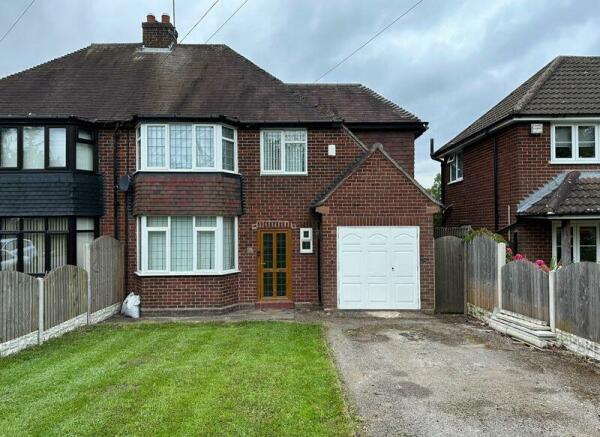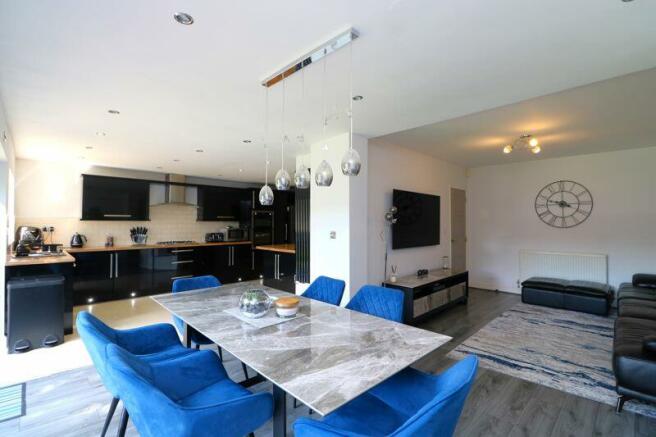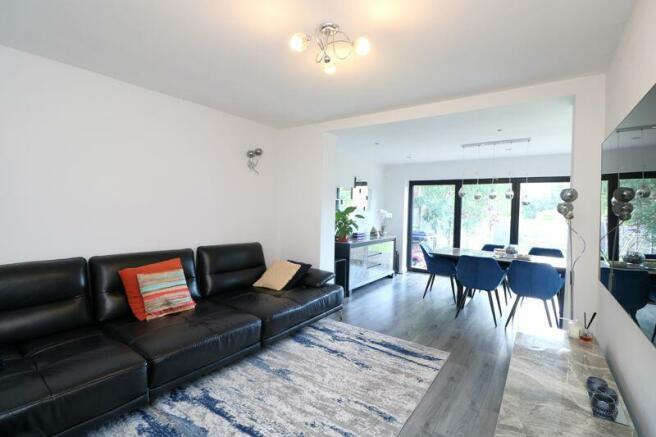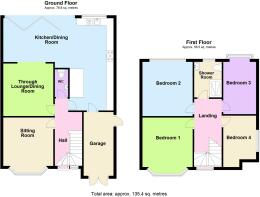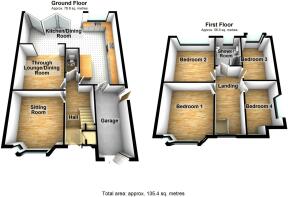
Lodge Road, Walsall

- PROPERTY TYPE
Semi-Detached
- BEDROOMS
4
- BATHROOMS
1
- SIZE
Ask agent
- TENUREDescribes how you own a property. There are different types of tenure - freehold, leasehold, and commonhold.Read more about tenure in our glossary page.
Freehold
Key features
- A superior four bedroom extended semi detached
- Situated in a well regarded location
- Extended through lounge/dining room with separate sitting room
- Magnificent extended breakfast kitchen/diner
- Ground floor w.c
- Modern shower room
- Double glazing and gas central heating where stated
- Driveway leading to garage
- Rear garden
- Viewing highly recommended
Description
The Property
Situated in one of South Walsall's most sought after residential areas this EXTENDED FOUR bedroom semi detached family home is set on a generous plot.
Of particular appeal will be the EXTENDED breakfast kitchen/diner, lounge and sitting room room.
The property is conveniently located within a short distance of Walsall Town Centre with shopping, banking and other facilities available. Recreational facilities of Walsall Cricket, Rugby and Golf Club are also close by and public transport services to Walsall and Birmingham Town Centres are readily available.
The M6 motorway at junction 7 Great Barr allows access to the West Midlands conurbation and beyond.
Schools for children of all ages are also close by including Queens Marys Grammar School for both boys and girls and an abundance of further infants, junior and secondary education establishments are available.
The property has double glazing where specified, gas central heating and briefly comprises;
Entrance Hallway
Having under stair storage cupboard, radiator, ceiling light point and doors leading off to;
Ground Floor WC
Having low flush WC and vanity wash hand basin.
Sitting Room
13' 1'' x 11' 4'' (4m x 3.45m)
Having a double glazed bay window to fore, radiator and ceiling light point.
Lounge
11' 10'' x 11' 5'' (3.60m x 3.49m)
Having radiator, ceiling light point and access to;
Breakfast kitchen/ Dining room
6.24m max times 7.61m max x 3.16m x 3.14m min
Having a comprehensive range of modern wall and base cupboard units with integrated oven and grill, built in dishwasher, space for fridge freezer, wine racks, extractor hood, five ring gas hob, part tiled walls, double glazed window to rear elevation and bi- folding doors leading out to decking area.
First Floor Landing
Having double glazed window to fore, radiator, loft hatch and ceiling light point.
Bedroom One
13' 1'' x 11' 3'' (4m x 3.44m)
Having a double glazed bay window to fore, radiator and ceiling light point.
Bedroom Two
11' 10'' x 11' 3'' (3.61m x 3.44m)
Having double glazed window to rear elevation, radiator and ceiling light point.
Bedroom Three
12' 3'' x 7' 6'' (3.73m x 2.28m)
Having a double glazed bay window to rear and ceiling light point.
Bedroom Four
9' 9'' x 7' 5'' (2.98m x 2.27m)
Having a obscure double glazed window to side elevation, ceiling light point and central heating radiator.
Outside Fore
Having driveway, lawn, boundary fencing and access to;
Garage/Utility area
16' 3'' x 7' 5'' (4.96m x 2.25m)
Please check suitability for own vehicle size. Having a sink and washing machine, wall units for storage.
Rear Garden
Having decking area, shaped lawn, boundary fencing and external cold water tap.
Brochures
Full Details- COUNCIL TAXA payment made to your local authority in order to pay for local services like schools, libraries, and refuse collection. The amount you pay depends on the value of the property.Read more about council Tax in our glossary page.
- Band: D
- PARKINGDetails of how and where vehicles can be parked, and any associated costs.Read more about parking in our glossary page.
- Yes
- GARDENA property has access to an outdoor space, which could be private or shared.
- Yes
- ACCESSIBILITYHow a property has been adapted to meet the needs of vulnerable or disabled individuals.Read more about accessibility in our glossary page.
- Ask agent
Energy performance certificate - ask agent
Lodge Road, Walsall
NEAREST STATIONS
Distances are straight line measurements from the centre of the postcode- Tame Bridge Parkway Station1.7 miles
- Walsall Station2.0 miles
- Bescot Stadium Station2.0 miles
About the agent
Edwards Moore the Estate Agency has been helping people to buy their dream home for in excess of thirty years! Whether you are looking to make your first-time purchase, or you wish to move to a different property, our staff are trained to help you throughout the process. At the outset, we will listen carefully to your property requirements to build up a picture of your ideal home. We will they provide you with clear and comprehensive property information, including accommodation, dimensions,
Industry affiliations



Notes
Staying secure when looking for property
Ensure you're up to date with our latest advice on how to avoid fraud or scams when looking for property online.
Visit our security centre to find out moreDisclaimer - Property reference 12383260. The information displayed about this property comprises a property advertisement. Rightmove.co.uk makes no warranty as to the accuracy or completeness of the advertisement or any linked or associated information, and Rightmove has no control over the content. This property advertisement does not constitute property particulars. The information is provided and maintained by Edwards Moore, Aldridge. Please contact the selling agent or developer directly to obtain any information which may be available under the terms of The Energy Performance of Buildings (Certificates and Inspections) (England and Wales) Regulations 2007 or the Home Report if in relation to a residential property in Scotland.
*This is the average speed from the provider with the fastest broadband package available at this postcode. The average speed displayed is based on the download speeds of at least 50% of customers at peak time (8pm to 10pm). Fibre/cable services at the postcode are subject to availability and may differ between properties within a postcode. Speeds can be affected by a range of technical and environmental factors. The speed at the property may be lower than that listed above. You can check the estimated speed and confirm availability to a property prior to purchasing on the broadband provider's website. Providers may increase charges. The information is provided and maintained by Decision Technologies Limited. **This is indicative only and based on a 2-person household with multiple devices and simultaneous usage. Broadband performance is affected by multiple factors including number of occupants and devices, simultaneous usage, router range etc. For more information speak to your broadband provider.
Map data ©OpenStreetMap contributors.
