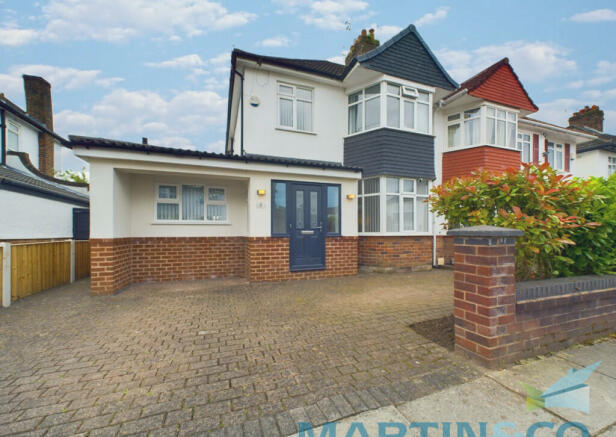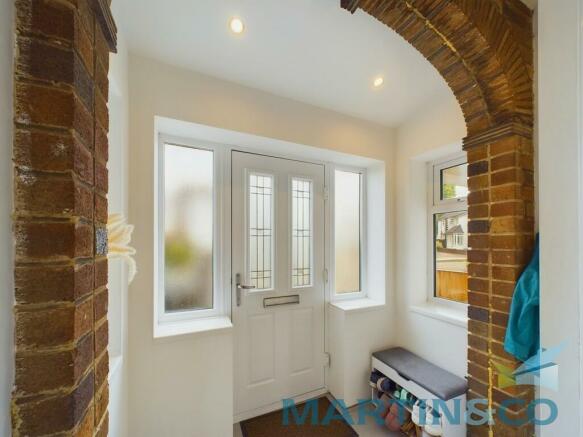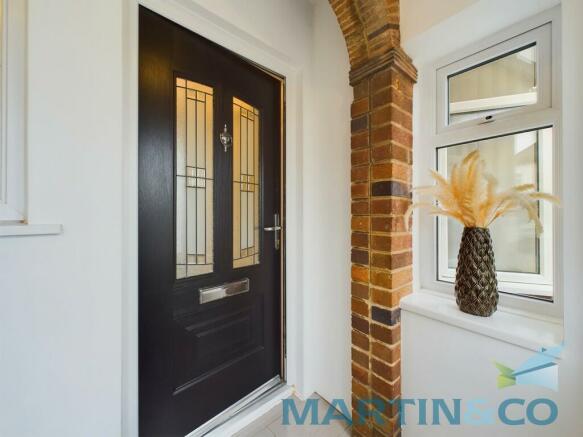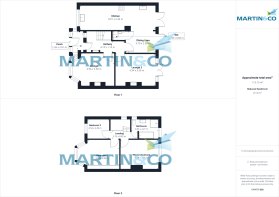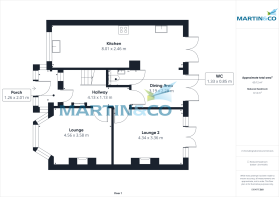
Babbacombe Road, Childwall, Liverpool

- PROPERTY TYPE
Semi-Detached
- BEDROOMS
3
- BATHROOMS
1
- SIZE
Ask agent
- TENUREDescribes how you own a property. There are different types of tenure - freehold, leasehold, and commonhold.Read more about tenure in our glossary page.
Freehold
Key features
- Fantastic, Stylish, Extended Family Home
- Two Spacious Reception Rooms
- Three Ample Sized Bedrooms
- Wonderful Contemporary Fitted Kitchen
- Stunning Private Sunny Rear Garden
- Driveway
- Highly Desirable Residential Suburb
- Close To Great Local Amenities, Road Links And Excellent Schools
- Easy Distance To Liverpool Town Centre
- EPC GRADE = D
Description
FREEHOLD
COUNCIL TAX BAND = D
EPC GRADE = D
PORCH 4' 1" x 6' 7" (1.26m x 2.01m) Setting the style throughout this wonderful home with this sizeable entrance porch with UPVC double glazed windows on three sides making it light and bright, tiled flooring, power point, lights inset to ceiling and a wonderful brick archway inviting you into its comfort and charm.
HALLWAY 13' 6" x 3' 8" (4.13m x 1.13m) A welcoming hallway having wood effect flooring, radiator, power points, original cloakroom, cupboards housing electric meter gas meter, wireless Easy Control thermostat, access to all ground floor rooms and staircase to first floor.
RECEPTION ROOM TWO 14' 11" x 11' 8" (4.56m x 3.58m) A beautifully appointed comfortable living room having feature log burner on Yorkshire slate hearth, radiator, power points and a UPVC double glazed pretty walk in bay window offering an abundance of natural light.
RECEPTION ROOM ONE 14' 2" x 11' 0" (4.34m x 3.36m) A wonderfully situated and spacious reception room, having wood effect flooring, inset feature fireplace, double panel radiator, power points and UPVC double glazed French patio doors with floor to ceiling windows either side throwing in streams of natural light and leading onto the beautiful garden and decking area. This wonderful room with it's great expanse of glass feels like the outside garden is coming in making this room a particularly wonderful place to spend time in.
KITCHEN 26' 3" x 8' 0" (8.01m x 2.46m) Outstanding open plan extended kitchen/diner, starting with the Luxury Vinyl Kraus Ashdown Gery Wood Effect Vinyl Click flooring Planks, interconnected lights system and boiler you can run from your phone. There are a wide range of stylish contemporary fitted wall and base units with white mirror Itastone Quartz worktop over, two butcher's sinks, one with drainer inset to worktop with Grohe mixer tap over and one sat in the utility area with UPVC double glazed window above. There is a 5 ring Neff gas hob inset to worktop with stainless steel extractor hood above, integrated 360 oven and microwave, integrated Bosch dishwasher, inset Zanuzzi fridge freezer, two double panel radiators, numerous power points, spotlights inset to ceiling, Worcester Bosch Greenstar boiler with wireless Easy Control thermostat, space and plumbing for washing machine and dryer, breakfast bar, two sky light windows, lights inset to ceiling and UPVC double glazed French doors offering views and access to the wonderful private sunny rear garden and decking area.
DINNING ROOM A light filled dining area open plan to the extended kitchen with matching Luxury Vinyl Kraus Ashdown Gery Wood Effect Vinyl Click flooring Planks, lights inset to ceiling, power points, double panel radiator, entrance door to WC and UPVC double glazed French doors offering access onto the fabulous decking and views of the colourful sunny rear garden.
WC 4' 4" x 2' 9" (1.33m x 0.85m) Having tiled flooring, low level W.C with vanity block sink and spotlights inset to ceiling.
LANDING 10' 4" x 3' 0" (3.15m x 0.92m) Having power points, loft hatch and a UPVC double glazed frosted window.
MASTER BEDROOM 14' 4" x 11' 0" (4.38m x 3.36m) A light and airy, master bedroom with radiator, power points and a UPVC double glazed window overlooking the sunny rear garden.
BEDROOM TWO 15' 4" x 9' 5" (4.69m x 2.89m) A generously sized bedroom with fitted wardrobes, wood effect flooring, radiator, power points and a UPVC double glazed pretty walk in bay window.
BEDROOM THREE 8' 3" x 7' 6" (2.54m x 2.29m) A bright and cheerful bedroom with radiator, power points and a UPVC double glazed window overlooking the front of the property.
BATHROOM 10' 0" x 7' 5" (3.05m x 2.27m) Stunning family bathroom with low flush WC, walk in shower cubicle with shower over, free standing bath with mixer tap over, vanity sink set on vanity unit, heated towel rail, spotlights inset to ceiling, tiled flooring, part tiled walls and two UPVC double glazed frosted glass windows.
OUTSIDE Approached via the block paved driveway providing off road parking for a number of vehicles with access gate leading to the rear of the property. The fabulous private sunny rear garden is mainly laid to lawn for ease of maintenance with a range of pretty trees, bushes and flowers adding an abundance of colour, there is a gate offering access to the front of the property as well as beautiful expansive composite decking from where you can enjoy those long hot summer days with family and friends.
- COUNCIL TAXA payment made to your local authority in order to pay for local services like schools, libraries, and refuse collection. The amount you pay depends on the value of the property.Read more about council Tax in our glossary page.
- Band: D
- PARKINGDetails of how and where vehicles can be parked, and any associated costs.Read more about parking in our glossary page.
- Off street
- GARDENA property has access to an outdoor space, which could be private or shared.
- Yes
- ACCESSIBILITYHow a property has been adapted to meet the needs of vulnerable or disabled individuals.Read more about accessibility in our glossary page.
- Ask agent
Babbacombe Road, Childwall, Liverpool
NEAREST STATIONS
Distances are straight line measurements from the centre of the postcode- Broad Green Station1.0 miles
- Mossley Hill Station1.5 miles
- West Allerton Station1.8 miles
About the agent
Our approach is all about you! At Martin & Co we have over 25 years experience dealing with property. Whether a landlord, tenant, buyer, seller or and/or an investor, our customers can tailor our Letting and Estate Agency packages to suit their needs. We have just under 200 offices throughout the UK ready to help you let a property, rent a new home, buy or sell. Contact your local Martin & Co office to see how they can help you.
Industry affiliations


Notes
Staying secure when looking for property
Ensure you're up to date with our latest advice on how to avoid fraud or scams when looking for property online.
Visit our security centre to find out moreDisclaimer - Property reference 100859003015. The information displayed about this property comprises a property advertisement. Rightmove.co.uk makes no warranty as to the accuracy or completeness of the advertisement or any linked or associated information, and Rightmove has no control over the content. This property advertisement does not constitute property particulars. The information is provided and maintained by Martin & Co, Liverpool South. Please contact the selling agent or developer directly to obtain any information which may be available under the terms of The Energy Performance of Buildings (Certificates and Inspections) (England and Wales) Regulations 2007 or the Home Report if in relation to a residential property in Scotland.
*This is the average speed from the provider with the fastest broadband package available at this postcode. The average speed displayed is based on the download speeds of at least 50% of customers at peak time (8pm to 10pm). Fibre/cable services at the postcode are subject to availability and may differ between properties within a postcode. Speeds can be affected by a range of technical and environmental factors. The speed at the property may be lower than that listed above. You can check the estimated speed and confirm availability to a property prior to purchasing on the broadband provider's website. Providers may increase charges. The information is provided and maintained by Decision Technologies Limited. **This is indicative only and based on a 2-person household with multiple devices and simultaneous usage. Broadband performance is affected by multiple factors including number of occupants and devices, simultaneous usage, router range etc. For more information speak to your broadband provider.
Map data ©OpenStreetMap contributors.
