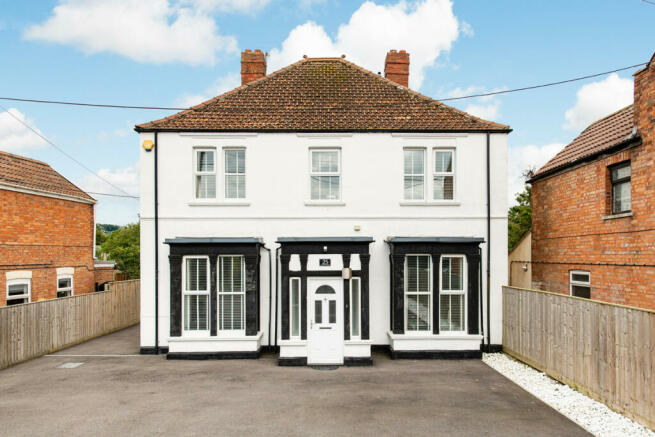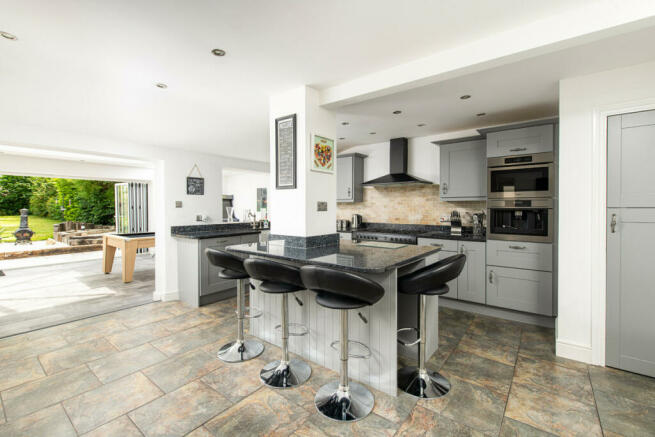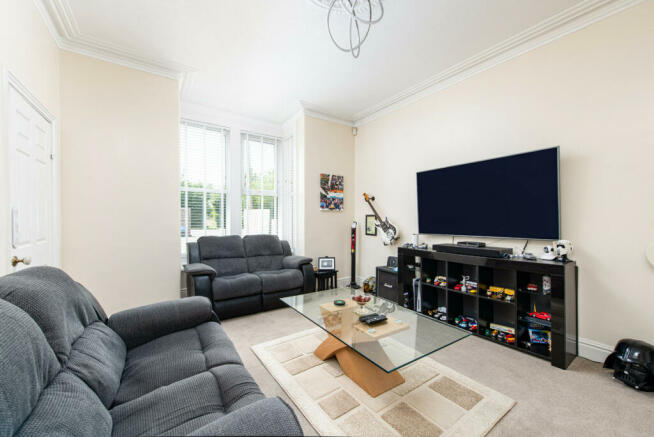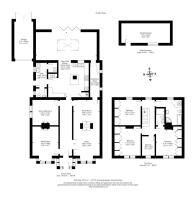Main Road, West Huntspill, TA9

- PROPERTY TYPE
Detached
- BEDROOMS
5
- BATHROOMS
2
- SIZE
Ask agent
- TENUREDescribes how you own a property. There are different types of tenure - freehold, leasehold, and commonhold.Read more about tenure in our glossary page.
Freehold
Key features
- Agent ID: FCV03
- A fine detached bay-fronted Victorian villa
- 3/4 Reception Rooms
- Period features including high ceilings, ornate cornicing and ceiling roses
- Stunning spacious modern open plan kitchen/family room
- Separate utility, cloakroom and walk-in cupboard
- Family bathroom and en suite to principal bedroom
- Private, mature rear garden
- Single garage and ample off-street parking for several vehicles
- No onward chain
Description
A beautifully presented Victorian family home in the Somerset village of West Huntspill with spacious and flexible accommodation, a private mature rear garden, garage, and ample off-street parking. This fine double fronted house has been upgraded and extended by the present owners in the last three years and now includes a stunning kitchen/family room with large roof light and bifold doors opening onto a paved rear terrace, contemporary bathrooms as well as new flooring and décor.
Description
Located on the edge of the village of West Huntspill, the property is set back from the road with a wide parking area to the front and access to the garage. A part glazed front door leads into a spacious hallway with access to a sitting room and study at the front of the property, featuring bay windows with fitted blinds. The study is open to the dining room and both rooms share a central bio-ethanol ‘real flame’ fire. Also on the ground floor is another cosy sitting room with which could also be used as a fifth bedroom. This has an ornate wooden fireplace with feature fire basket and a window to the side. At the rear of the house is the magnificent open plan kitchen/family room.
The kitchen has been upgraded to include a range of painted cupboards, a central island with breakfast bar, a Countrychef 8-burner range cooker and extractor hood, granite worksurfaces, a butler sink and integrated appliances including a microwave, coffee machine and dishwasher. There is also an American-style fridge/freezer and wine rack.
The extension/family room to the rear boasts a spectacular roof light allowing lots of natural light to flood the property, underfloor heating and bifold doors which open onto the sunny rear paved seating area. Off the kitchen is a good-sized utility room with further cupboard space, wooden worksurface, plumbing for a washing machine, a sink, a walk-in cupboard housing the tumble dryer, as well as a downstairs WC and a passageway to the dining room with a glazed door and further cupboards, used as a cloakroom/store.
Upstairs
From the hall the staircase leads to a light and spacious landing, off which are three double bedrooms and a single bedroom. The doubles have a range of fitted wardrobes to one wall and the principal bedroom also has an en suite shower room.
The recently upgraded family bathroom has a bath, shower cubicle, basin and WC and an airing cupboard houses the hot water tank.
The property benefits from plenty of storage throughout and a boarded roof space.
Outside
The delightful south-east facing gardens are mostly walled with lawn, feature rockery and a wide range of mature trees and bushes including a magnificent cherry blossom, a crab apple and further apple trees. To the immediate rear of the house is a sun-filled paved terrace with outdoor lighting, perfect for dining. At the rear of the garden is another terrace which enjoys the last rays of the day’s sun, as well as a brick-built storage shed/workshop. Beyond the garden wall boundary are open fields where sheep sometimes graze. A driveway leads down the side of the house from the front to a single garage with up-and-over doors and a further set of double doors which lead through to the rear garden.
Location
West Huntspill is a small village on the edge of the Somerset Levels, close to Highbridge and Burnham on Sea, and approx. 5 miles from Bridgwater, with a lively community, primary school, local pubs (The Orchard Inn and Crossways Inn), church, cricket club and village hall.
Nearby St Joseph’s Primary school was rated outstanding by OFSTED, Bridgewater Academy is approx. 5 miles away and Hugh Sexey’s approx. 7 miles away. Local shopping is available at Burnham on Sea or Highbridge and there are good buses services which run from the village.
Just a short trip down the coast lies the beach of Burnham on Sea and the Somerset Wetlands and National Nature Reserve. The beach at Weston super Mare lies approx. 11 miles to the north.
Easy access is afforded to the M5 and A38 to Bristol. Highbridge & Burnham Railway station is 1 mile away with trains to Bristol Temple Meads and Exeter St Davids. Bristol International Airport is under 20 miles away.
Further information
Freehold
Somerset Council – band E
Mains drainage
Mains electricity
Mains gas – gas central heating with Worcester boiler
BT Broadband
Plot of 0.21 acres
Standard construction
Ring video doorbell
Double glazing throughout
EPC rating tbc
- COUNCIL TAXA payment made to your local authority in order to pay for local services like schools, libraries, and refuse collection. The amount you pay depends on the value of the property.Read more about council Tax in our glossary page.
- Ask agent
- PARKINGDetails of how and where vehicles can be parked, and any associated costs.Read more about parking in our glossary page.
- Yes
- GARDENA property has access to an outdoor space, which could be private or shared.
- Yes
- ACCESSIBILITYHow a property has been adapted to meet the needs of vulnerable or disabled individuals.Read more about accessibility in our glossary page.
- Ask agent
Energy performance certificate - ask agent
Main Road, West Huntspill, TA9
NEAREST STATIONS
Distances are straight line measurements from the centre of the postcode- Highbridge & Burnham Station0.7 miles
About the agent
At Fine & Country, we offer a refreshing approach to selling exclusive homes, combining individual flair and attention to detail with the expertise of local estate agents to create a strong international network, with powerful marketing capabilities.
Moving home is one of the most important decisions you will make; your home is both a financial and emotional investment. We understand that it's the little things ' without a price tag ' that make a house a home, and this makes us a valuab
Notes
Staying secure when looking for property
Ensure you're up to date with our latest advice on how to avoid fraud or scams when looking for property online.
Visit our security centre to find out moreDisclaimer - Property reference RX406259. The information displayed about this property comprises a property advertisement. Rightmove.co.uk makes no warranty as to the accuracy or completeness of the advertisement or any linked or associated information, and Rightmove has no control over the content. This property advertisement does not constitute property particulars. The information is provided and maintained by Fine & Country, Nailsea. Please contact the selling agent or developer directly to obtain any information which may be available under the terms of The Energy Performance of Buildings (Certificates and Inspections) (England and Wales) Regulations 2007 or the Home Report if in relation to a residential property in Scotland.
*This is the average speed from the provider with the fastest broadband package available at this postcode. The average speed displayed is based on the download speeds of at least 50% of customers at peak time (8pm to 10pm). Fibre/cable services at the postcode are subject to availability and may differ between properties within a postcode. Speeds can be affected by a range of technical and environmental factors. The speed at the property may be lower than that listed above. You can check the estimated speed and confirm availability to a property prior to purchasing on the broadband provider's website. Providers may increase charges. The information is provided and maintained by Decision Technologies Limited. **This is indicative only and based on a 2-person household with multiple devices and simultaneous usage. Broadband performance is affected by multiple factors including number of occupants and devices, simultaneous usage, router range etc. For more information speak to your broadband provider.
Map data ©OpenStreetMap contributors.




