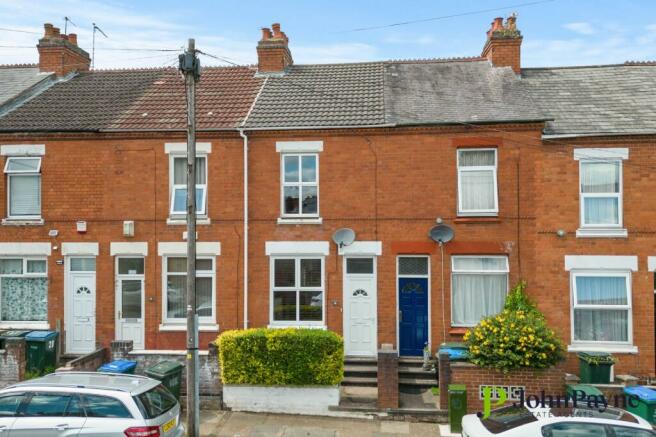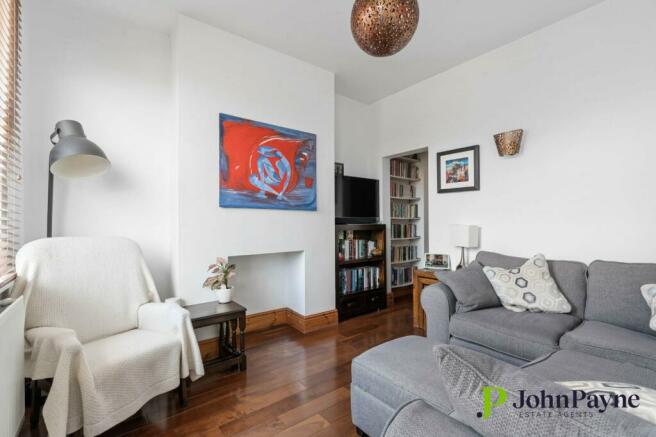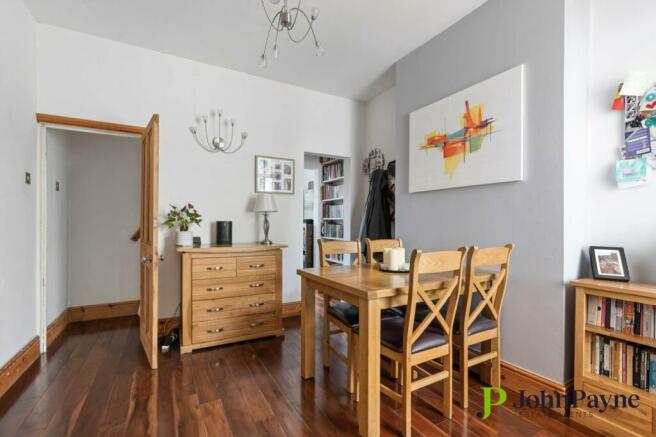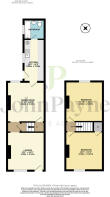Latham Road, Earlsdon, Coventry, CV5

- PROPERTY TYPE
Terraced
- BEDROOMS
2
- BATHROOMS
1
- SIZE
Ask agent
- TENUREDescribes how you own a property. There are different types of tenure - freehold, leasehold, and commonhold.Read more about tenure in our glossary page.
Freehold
Key features
- Immaculately Presented
- Lounge (Front)
- Dining Room (Rear)
- Superbly Refitted Kitchen
- Two Double Bedrooms
- Beautifully Refitted Bathroom
Description
Approach
uPVC front entrance door with inset opaque glazed fan/light panel with matching top screen leading to:
Lounge (Front)
Having a feature recess chimney breast, front uPVC double glazed window, radiator, walnut floor, television aerial point, power, two wall light points, ceiling light point and doorway leading to:
Inner Lobby
Having an under stairs storage cupboard, book shelving to the other side and opening leading to:
Separate Dining Room
Having a rear uPVC double glazed window, walnut floor, door with staircase leading to the first floor, radiator, power, two wall light points, ceiling light point and door leading to:
Superbly Refitted Kitchen
Comprising; 'Corian' work surfaces having an inset 'Neff' hob with glass splash back having 'Neff' oven below with 'Neff' stainless steel canopy over housing the fan/light, integrated dishwasher, fridge freezer, space and plumbing for automatic washing machine, matching cupboard housing the boiler, comprehensive range of base unit, drawers and wall mounted cupboards in contrasting grey and white, side uPVC double glazed window and part opaque glazed door leading out, radiator, floor covering, under unit lighting, power, inset ceiling spot lights, access to the roof void and doorway leading to:
Beautifully Presented Bathroom
Having a modern white suite comprising; vanity unit having inset wash hand basin with mixer tap, having storage cupboard below with vanity cabinet over with mirror/light, low level WC with concealed cistern, panel bath having mixer tap with fitted shower head over, radiator, tiled floor with tiling around the bath and basin areas in modern and complimentary ceramics, side uPVC opaque double glazed window, extractor fan and ceiling light point.
First Floor Landing
Having a ceiling light point.
Bedroom One (Front)
Having an original fireplace, front uPVC double glazed window, built in storage cupboard, radiator, access to the roof void, power and light.
Bedroom Two (Rear)
Having an original feature cast iron fireplace, rear uPVC double glazed window, radiator, power and light.
Outside
To The Front
There is a paved fore garden being set back from the road behind a privet hedge and boundary wall with path and steps leading to the front door.
Rear Garden
The rear garden has been mainly paved for ease of maintenance, there is stocked flower borders to either side, surround timber fencing, boundary wall and pedestrian rear access.
Brochures
Particulars- COUNCIL TAXA payment made to your local authority in order to pay for local services like schools, libraries, and refuse collection. The amount you pay depends on the value of the property.Read more about council Tax in our glossary page.
- Band: A
- PARKINGDetails of how and where vehicles can be parked, and any associated costs.Read more about parking in our glossary page.
- Ask agent
- GARDENA property has access to an outdoor space, which could be private or shared.
- Yes
- ACCESSIBILITYHow a property has been adapted to meet the needs of vulnerable or disabled individuals.Read more about accessibility in our glossary page.
- Ask agent
Latham Road, Earlsdon, Coventry, CV5
NEAREST STATIONS
Distances are straight line measurements from the centre of the postcode- Coventry Station0.8 miles
- Canley Station0.9 miles
- Tile Hill Station3.0 miles
About the agent
John Payne Estate Agents (formerly Payne Associates) Earlsdon Office has been locally established since 2003 and is situated within strolling distance of the busy Earlsdon High Street.
We have a network of 2 offices across Coventry in prime locations at Earlsdon Street and Warwick Row in Coventry City Centre.
The company was founded in 2008 by John Payne MNAEA MARLA, Tony Twigger FRICS and Malcolm Margerrison MNAEA, who have over 90 years experience in estate agency, lettings and
Industry affiliations

Notes
Staying secure when looking for property
Ensure you're up to date with our latest advice on how to avoid fraud or scams when looking for property online.
Visit our security centre to find out moreDisclaimer - Property reference EAR240263. The information displayed about this property comprises a property advertisement. Rightmove.co.uk makes no warranty as to the accuracy or completeness of the advertisement or any linked or associated information, and Rightmove has no control over the content. This property advertisement does not constitute property particulars. The information is provided and maintained by John Payne Estate Agents, Earlsdon. Please contact the selling agent or developer directly to obtain any information which may be available under the terms of The Energy Performance of Buildings (Certificates and Inspections) (England and Wales) Regulations 2007 or the Home Report if in relation to a residential property in Scotland.
*This is the average speed from the provider with the fastest broadband package available at this postcode. The average speed displayed is based on the download speeds of at least 50% of customers at peak time (8pm to 10pm). Fibre/cable services at the postcode are subject to availability and may differ between properties within a postcode. Speeds can be affected by a range of technical and environmental factors. The speed at the property may be lower than that listed above. You can check the estimated speed and confirm availability to a property prior to purchasing on the broadband provider's website. Providers may increase charges. The information is provided and maintained by Decision Technologies Limited. **This is indicative only and based on a 2-person household with multiple devices and simultaneous usage. Broadband performance is affected by multiple factors including number of occupants and devices, simultaneous usage, router range etc. For more information speak to your broadband provider.
Map data ©OpenStreetMap contributors.




