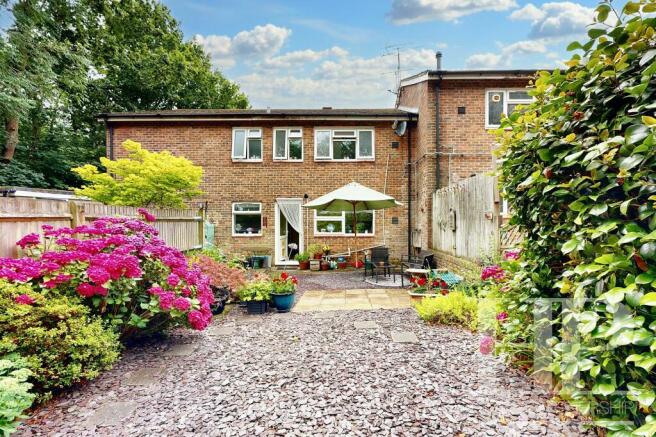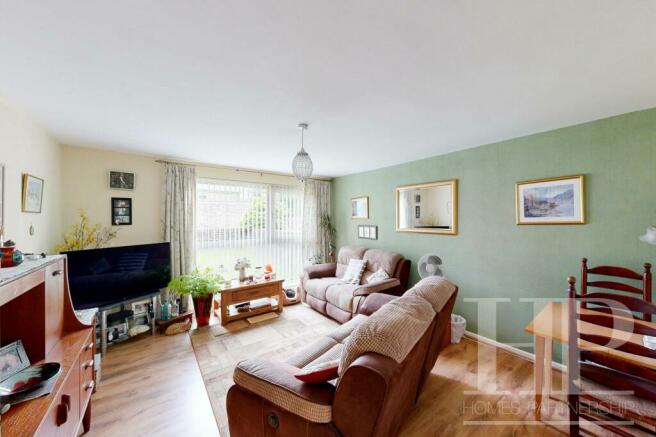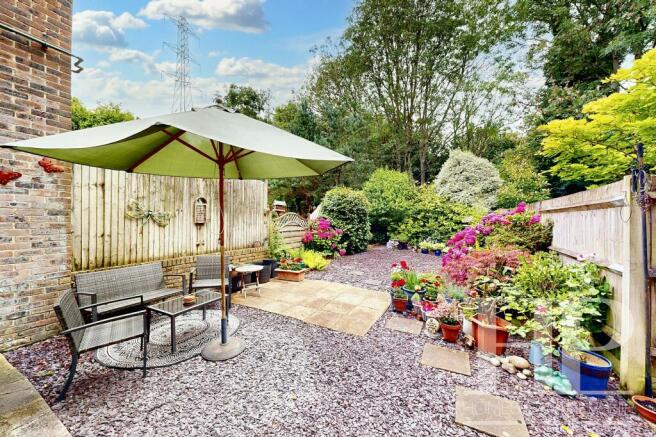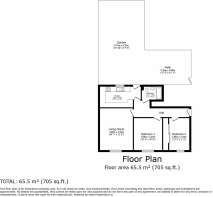Waterlea, Crawley, RH10

- PROPERTY TYPE
Maisonette
- BEDROOMS
2
- BATHROOMS
1
- SIZE
786 sq ft
73 sq m
Key features
- Two bedroom ground floor maisonette
- Spacious lounge/dining room
- Refitted kitchen with built-in oven & hob and a door to the rear garden
- Refitted shower room
- Fitted wardrobes to both bedrooms
- Low maintenance rear garden with patio, slate chippings and mature plants and shrubs
- Single garage en bloc
- Less than one mile to Three Bridges train station
- Viewing highly recommended
Description
£280,000 - £290,000 Guide Price. Homes Partnership bring to the market this rarely available ground floor maisonette with its own beautiful rear garden. Conveniently located less than one mile from Three Bridges train station, this is a must-see little gem! The accommodation comprises an entrance hall, a spacious lounge/dining room with a window to the front. There is a refitted kitchen with a built-in oven and hob and a door opening to the rear garden. Both double bedrooms have fitted wardrobes with mirrored sliding doors. A refitted shower room completes the living accommodation. The rear garden is an attractive space to entertain family and friends and is low-maintenance with patio areas, slate chippings and beds well stocked with mature plants, shrubs, and trees. There is the added bonus of a single garage en bloc with power and light. With local amenities close by and approximately one mile to Tilgate Forest Golf Club and park, this property is in a great location. If you don’t have your own car, there are good bus routes connecting the area to Crawley town centre and beyond. We are sure this will attract much attention so we would urge an early viewing.
EPC Rating: D
Canopy porch
External courtesy light. Front door on the side of the property, accessed via a shared path, opens to:
Entrance hall
Radiator. Three storage cupboards, one housing the boiler. Doors to all rooms.
Lounge/dining room
4.9m x 3.78m
Radiator. Window to the front.
Kitchen
4.78m x 1.65m
The room widens to 2.43 m. Refitted with a range of wall and base level units, with work surface over, incorporating a one-and-a-half bowl, single drainer sink unit with mixer tap. Built-in oven and hob with extractor hood over. Space for fridge/freezer, washing machine, and tumble dryer. Radiator. Door to rear garden.
Bedroom one
3.66m x 3.25m
Radiator. Built-in wardrobe with mirrored sliding doors. Window to the front.
Bedroom two
3.66m x 2.18m
Radiator. Built-in wardrobe with mirrored sliding doors. Window to the front.
Shower room
Refitted with a white suite comprising a shower cubicle, a wash hand basin with a vanity cupboard below, and a low-level WC with a concealed cistern. Heated towel rail (Connected to central heating). Opaque window to the rear.
Material information
Lease Length: 90 years remaining (125 years from 17.10.1989) | Ground Rent: £10.00pa | Ground Rent Review Period: Review every 12 months | Service Charge: £594.41 for the period 01.10.2023 to 30.09.2024 | Service Charge Review Period: Review every 12 months | Broadband information: For specific information please go to | Mobile Coverage: For specific information please go to | Known Restrictions and Rights: Several, please ask agent Known Rights and easements: Several, please ask agent |
Identification checks
Should a purchaser(s) have an offer accepted on a property marketed by Homes Partnership, they will need to undertake an identification check. This is done to meet our obligation under Anti Money Laundering Regulations (AML) and is a legal requirement. | We use an online service to verify your identity provided by Lifetime Legal. The cost of these checks is £60 inc. VAT per purchase which is paid in advance, directly to Lifetime Legal. This charge is non-refundable under any circumstances.
Travelling time to train stations
Three Bridges By car 6 mins On foot 20 mins - 0.9 miles | Crawley By car 5 mins On foot 29 mins - 1.5 miles | Ifield By car 9 mins - 3.3 miles | (Source: Google maps)
Rear Garden
An attractive, low-maintenance rear garden with patio areas, the remainder being laid with slate chippings with stepping stone paths, and beds well stocked with mature, plants, shrubs, and trees. Brick store shed. External water tap. Courtesy light. Enclosed by fence with gated side access. The rear garden offers a good degree of privacy as the property backs on to Waterlea Meadow.
Parking - Garage
There is a single garage en bloc, opposite the property, with power and light.
- COUNCIL TAXA payment made to your local authority in order to pay for local services like schools, libraries, and refuse collection. The amount you pay depends on the value of the property.Read more about council Tax in our glossary page.
- Band: B
- PARKINGDetails of how and where vehicles can be parked, and any associated costs.Read more about parking in our glossary page.
- Garage
- GARDENA property has access to an outdoor space, which could be private or shared.
- Rear garden
- ACCESSIBILITYHow a property has been adapted to meet the needs of vulnerable or disabled individuals.Read more about accessibility in our glossary page.
- Ask agent
Energy performance certificate - ask agent
Waterlea, Crawley, RH10
NEAREST STATIONS
Distances are straight line measurements from the centre of the postcode- Three Bridges Station0.5 miles
- Crawley Station1.0 miles
- Ifield Station2.3 miles
About the agent
Traditional, with a modern twist.
Our current business owners Adam Charlton, Kate Fuller and Anna Smith have a vast amount of experience across the property sector.
Homes Partnership is a company with a strong history of family ties; Kate and Anna are the daughters of the former owner Tracy Smith who worked within Homes Partnership since we opened our doors in 1991. Adam first joined HP in 2007 as a sales negotiator and has since worked his way up to become the Managing Dir
Notes
Staying secure when looking for property
Ensure you're up to date with our latest advice on how to avoid fraud or scams when looking for property online.
Visit our security centre to find out moreDisclaimer - Property reference dc14ae07-05de-434d-b9e6-e061dd35572e. The information displayed about this property comprises a property advertisement. Rightmove.co.uk makes no warranty as to the accuracy or completeness of the advertisement or any linked or associated information, and Rightmove has no control over the content. This property advertisement does not constitute property particulars. The information is provided and maintained by Homes Partnership, Crawley. Please contact the selling agent or developer directly to obtain any information which may be available under the terms of The Energy Performance of Buildings (Certificates and Inspections) (England and Wales) Regulations 2007 or the Home Report if in relation to a residential property in Scotland.
*This is the average speed from the provider with the fastest broadband package available at this postcode. The average speed displayed is based on the download speeds of at least 50% of customers at peak time (8pm to 10pm). Fibre/cable services at the postcode are subject to availability and may differ between properties within a postcode. Speeds can be affected by a range of technical and environmental factors. The speed at the property may be lower than that listed above. You can check the estimated speed and confirm availability to a property prior to purchasing on the broadband provider's website. Providers may increase charges. The information is provided and maintained by Decision Technologies Limited. **This is indicative only and based on a 2-person household with multiple devices and simultaneous usage. Broadband performance is affected by multiple factors including number of occupants and devices, simultaneous usage, router range etc. For more information speak to your broadband provider.
Map data ©OpenStreetMap contributors.




