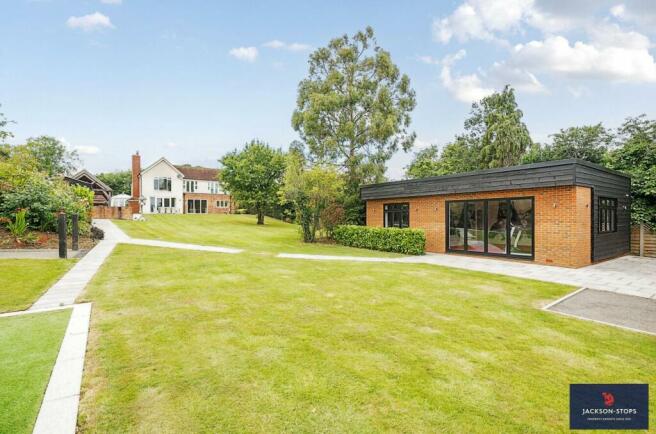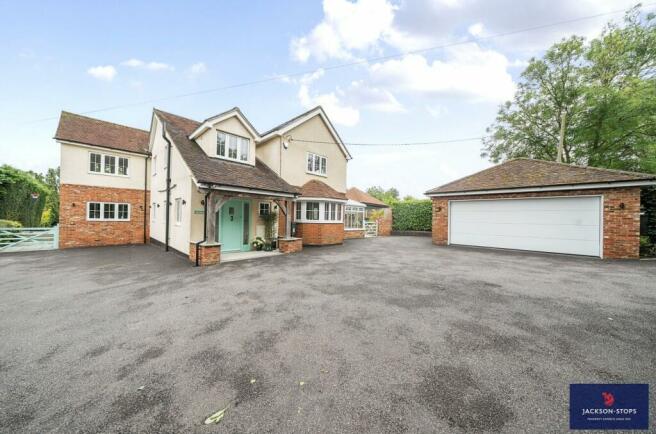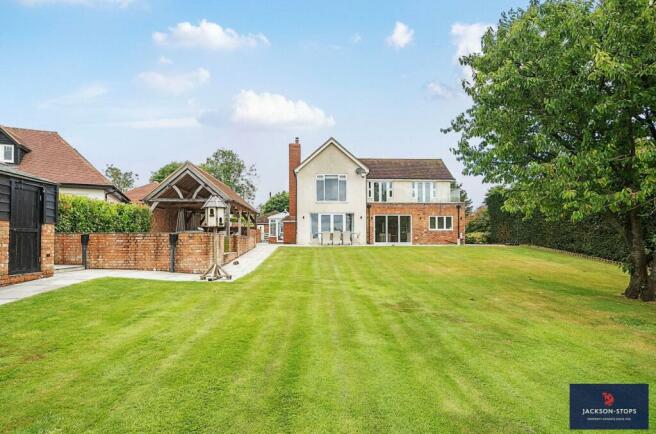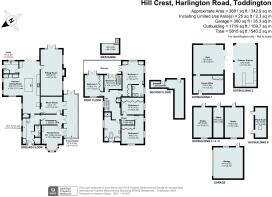
Harlington Road, Toddington, Bedfordshire, LU5

- PROPERTY TYPE
Detached
- BEDROOMS
5
- BATHROOMS
2
- SIZE
3,691 sq ft
343 sq m
- TENUREDescribes how you own a property. There are different types of tenure - freehold, leasehold, and commonhold.Read more about tenure in our glossary page.
Freehold
Key features
- IMMACULATELY PRESENTED AND FINISHED HOME
- 1.6 ACRE PLOT WITH VIEWS AND PRIVATE GARDENS
- QUALITY FITITNGS AND BESPOKE JOINERY
- SUPER KIT/FAMILY ROOM, 3 FURTHER LIVING ROOMS
- 5 BEDROOMS 3 WITH BALCONIES
- DOUBLE GARAGE AND AMPLE PARKING
- OUTDOOR KITCHEN, PURPOSE BUILT OFFICE AND GYM
- STABLES/STORES AND PADDOCK FOR COUNTRY HOBBIES
Description
Approached via a private drive serving just three properties in this village location, Hillcrest comes to the market in first class condition. During our clients’ ownership, the house has been extended and remodelled to provide a most comfortable family home perfect for modern day living and taking advantage of its elevated position and views.
Internally, the attention to detail is evident with bespoke joinery, marquetry inlaid doors, custom-made kitchen/dining room, bi-folding doors, quality sanitary ware and balconied bedrooms. A spacious and light entrance hall leads to three reception rooms, a quality conservatory and a particularly good size kitchen/dining/family room which forms the heart of the house and is perfect for entertaining.
Upstairs comprises five double bedrooms, three of which have doors to useable balconies with lovely views, two shower and bathrooms finished in smart white suites and a large carpeted loft area.
The features continue outside and cater for the whole family and include a custom-built oak framed heated and covered kitchen/party barn, a superb detached gym and office complex, a child’s play garden with soft surface and three purpose-built stables. All of these are set around well-kept lawns and borders leading to pony paddocks and lying to the front there is ample parking and a detached double garage.
A viewing is highly recommended to appreciate the lifestyle opportunity and quality on offer at Hillcrest.
GROUND FLOOR
Entering the property via a good size “L” shaped hall which has a long run of bespoke low level she/boot cupboards, a walk-in cloak store which houses the gas boiler and stairs rise to the first floor with double doors providing access to the conservatory.
There is a guest cloakroom with a suite of wash basin and wc and has fitted shelves and lying to the right hand side both the family room and study have double doors to the conservatory.
Set to the rear of the house, the triple aspect kitchen/diner is an impressive size and having bi-folding doors it takes full advantage of views and access to the garden.
The kitchen has an extensive range of eye and base level units with a large central island preparation area and five-seater breakfast bar with an inset sink unit.
Integrated appliances include a Rangemaster cooker, dishwasher, wine cooler and American-style fridge freezer. A further range dresser style unit with glazed fronts span one wall and an adjacent utility room has a second sink, further storage units, space for a dishwasher, washing machine and dryer. A stable door leads to the side drive. The hall, kitchen/dining and utility all have under floor heating.
Completing the ground floor and lying to the southerly aspect of the house, a well-proportioned sitting room has a feature fireplace with inset log burning stove and bi-folding doors to the garden terrace and a 27 ft double glazed conservatory is heated, has tinted glazed roof and doors to the terrace.
FIRST FLOOR
From the first floor landing stairs rise to the second floor and an airing cupboard provides a useful drying and linen store area. The main bedroom suite has elevated views over the garden with double doors to a glazed balcony. A good range of full height wardrobes have been fitted and the ensuite comprises a large walk-in shower enclosure, vanity wash basin and wc with a heated towel rail/radiator and complimentary tiling.
Two further double bedrooms face to the rear – both having doors leading onto the useable balcony and one has a space saving staircase rising to a mezzanine ideal for a child’s play area or additional storage.
The remaining bedrooms, also doubles, have built-in wardrobes and a large family bathroom has a feature free-standing bath with wash basin, wc, heated towel rail and ceramic tiling.
THE GROUNDS
Hillcrest is approached via a tarmac drive leading to a good size parking area for several vehicles and a detached double garage which has electric doors, power and light. Gates provide access to both sides of the house with a purpose-built log store area and terrace.
Directly behind and to the side of the house, a good size patio and terrace lead to the oak framed covered and heated outdoor entertaining ‘barn’ which has seating, a bar/preparation area and a charcoal and gas barbecue both of which are included in the sale. Complimenting this area, the owners have constructed a fine raised fish pond with accompanying timber clad store which houses the filtration and pump equipment.
The main garden has very well-kept lawns and borders which lead to a child’s play area with soft play surface and a greenhouse and garden shed are discreetly set to one side.
Set at the end of the garden, a 5.9m x 9.2m gym/leisure building benefits from underfloor heating, bi-folding doors and a separate office area with internet, power, light and storage cupboards.
For those with horses or rural hobbies, there is a paddock area and three purpose-built stables with power, light and water supply.
Agents Note: The vendor informs us the garden has a water irrigation system.
LOCATION
Toddington is a traditional village centred around its historic Market Square and Village Green. The High Street has a wide range of shops meeting local needs, whilst central Milton Keynes is about 15 miles away providing an extensive range of shopping and leisure facilities. High quality lower school (St. Georges) and middle school (Parkfields) are available in the village. The area is well served by public schools including the popular Harpur Trust Schools in Bedford. There is an active local community with a variety of clubs. Toddington is within a short distance of the renowned Woburn Golf Club with its three championship courses. Connection to London and the North are excellent – Junction 12 of the M1 is about a quarter of a mile away and the rail service from Harlington station (2½ miles) provides trains to London St Pancras and the City within 45 minutes. Air travel is available locally from Luton Airport with Heathrow, Gatwick and Stansted slightly further afield.
Brochures
Particulars- COUNCIL TAXA payment made to your local authority in order to pay for local services like schools, libraries, and refuse collection. The amount you pay depends on the value of the property.Read more about council Tax in our glossary page.
- Band: TBC
- PARKINGDetails of how and where vehicles can be parked, and any associated costs.Read more about parking in our glossary page.
- Garage,Driveway
- GARDENA property has access to an outdoor space, which could be private or shared.
- Yes
- ACCESSIBILITYHow a property has been adapted to meet the needs of vulnerable or disabled individuals.Read more about accessibility in our glossary page.
- Ask agent
Energy performance certificate - ask agent
Harlington Road, Toddington, Bedfordshire, LU5
NEAREST STATIONS
Distances are straight line measurements from the centre of the postcode- Harlington Station1.4 miles
- Flitwick Station3.8 miles
- Leagrave Station4.3 miles
About the agent
Owner run offices making a difference to your move
With owners and experienced staff with a combined experience of over 100 years we hope you will feel you are in safe and reliable hands whether buying, selling or letting a property. We look forward to hearing from you if we can help in any of these aspects.
Industry affiliations



Notes
Staying secure when looking for property
Ensure you're up to date with our latest advice on how to avoid fraud or scams when looking for property online.
Visit our security centre to find out moreDisclaimer - Property reference WOB240079. The information displayed about this property comprises a property advertisement. Rightmove.co.uk makes no warranty as to the accuracy or completeness of the advertisement or any linked or associated information, and Rightmove has no control over the content. This property advertisement does not constitute property particulars. The information is provided and maintained by Jackson-Stops, Woburn. Please contact the selling agent or developer directly to obtain any information which may be available under the terms of The Energy Performance of Buildings (Certificates and Inspections) (England and Wales) Regulations 2007 or the Home Report if in relation to a residential property in Scotland.
*This is the average speed from the provider with the fastest broadband package available at this postcode. The average speed displayed is based on the download speeds of at least 50% of customers at peak time (8pm to 10pm). Fibre/cable services at the postcode are subject to availability and may differ between properties within a postcode. Speeds can be affected by a range of technical and environmental factors. The speed at the property may be lower than that listed above. You can check the estimated speed and confirm availability to a property prior to purchasing on the broadband provider's website. Providers may increase charges. The information is provided and maintained by Decision Technologies Limited. **This is indicative only and based on a 2-person household with multiple devices and simultaneous usage. Broadband performance is affected by multiple factors including number of occupants and devices, simultaneous usage, router range etc. For more information speak to your broadband provider.
Map data ©OpenStreetMap contributors.





