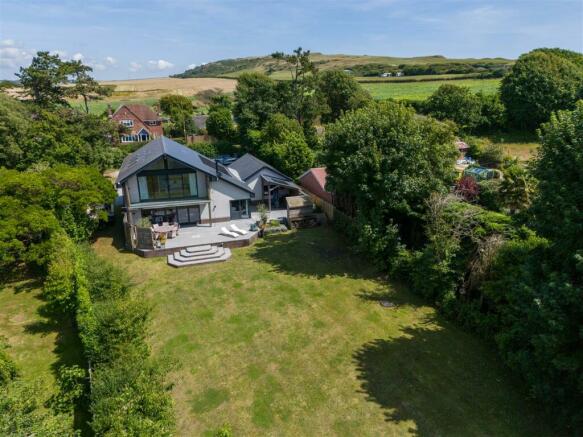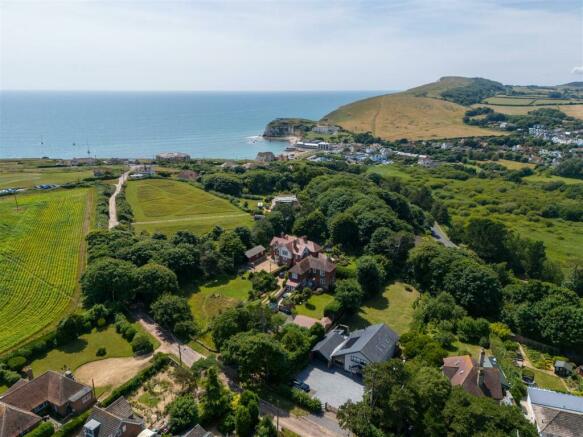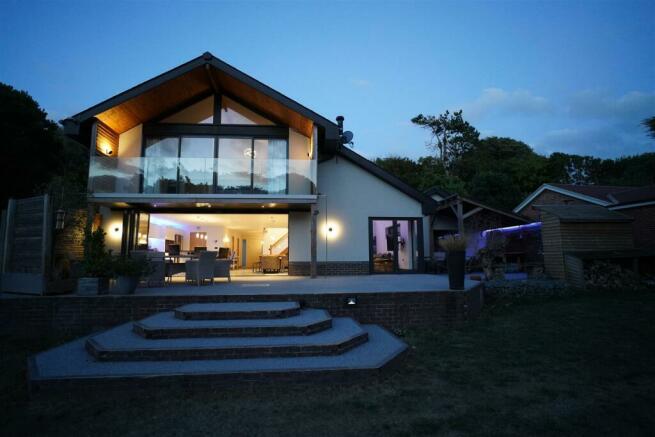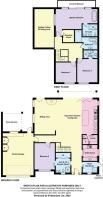Freshwater Bay, Isle of Wight

- PROPERTY TYPE
Detached
- BEDROOMS
4
- BATHROOMS
4
- SIZE
3,122 sq ft
290 sq m
- TENUREDescribes how you own a property. There are different types of tenure - freehold, leasehold, and commonhold.Read more about tenure in our glossary page.
Freehold
Description
This spacious contemporary house has been architecturally designed to be aesthetically alluring with a fusion of anthracite coloured fenestration, timber cladding and crisp rendering married together to maximise the appearance. Upon entering the property, you are immediately aware of the quality and bespoke nature of the finish from the tiled flooring to the ground floor creating a seamless flow, the use of wonderful focused lighting, including colour changing mood lighting adding to the feel as well as smart joinery and fabulous design features. The open plan living accommodation offers a spacious feel and the use of some clever design features helps to define each area, such as a vaulted ceiling, feature wall and log burner to the snug sitting area and smart modern cupboards and drawers incorporating a large island unit with attractive lighting to the kitchen/dining area. Both areas also feature bi-folding doors leading out to the sunny garden and entertaining terrace. A well appointed walk-in larder leads off the kitchen area and provides further useful storage, in addition to a separate utility room and a large wet room/boot room ideal for coming in from a dog walk or the beach. The ground floor accommodation is completed by a double bedroom with an en suite shower room which also interlinks to the reception hall. To the first floor the accommodation features vaulted ceilings and comprises three further double bedrooms which includes a wonderful master suite complete with doors out to a sheltered rear facing balcony offering a view through the trees to Tennyson Down, a freestanding bath, a separate dressing room and en suite shower room. One of the other bedrooms also has an en suite shower room and there is a separate family bathroom complete with a bath and a fabulous walk-in shower. All of the shower and bathroom facilities are fitted with stylish modern fixtures and fittings and Bedrooms 2 and 3 both enjoy a view towards Afton Down and Freshwater Bay Golf Course. The property also incorporates some great energy saving measures to assist in the day to day running costs. These include good levels of insulation, modern efficient double glazing, a 'Mitsubishi' air source heat pump system connected to the underfloor heating on both floors and the hot water system, as well as photovoltaic solar panels with battery storage which efficiently compliments the running of the home including the heating and hot water. In addition, there is also a rainwater harvesting system in place, which cleverly recycles the stored rainwater currently through the outside water taps, saving on the water bill. The main water system in the property also features a water softener. Outside the property sits in grounds approaching half and acre with gardens to the front, side and rear of the property offering ample off road parking for around 8 cars to the front as well as space for a boat or motorhome etc. to side of the property. The large double garage provides further parking and features a dual EV charging point allowing an electric vehicle to be charged from the property's efficient solar panel/battery system. The large rear garden features a fabulous entertaining terrace with two covered areas and an outside kitchen area with a bespoke outside fireplace.
Location - Southdown Road is a quiet unadopted road within easy reach of the beach, Nature Reserve, 18 Hole Golf Course and provides access onto the Tennyson Trail, where some of the Island's best scenery can be enjoyed and is perfect for walking or off road cycling . The beach is within a few hundred yards walk also and features the iconic and recently refurbished Albion Hotel. There are a number of other popular beaches in the local area such as Compton Bay, popular for surfing, Colwell Bay which hosts the well regarded coastal restaurant, The Hut and Totland Bay, renowned for its sunsets, with The Waterfront public house and Pier Cafe. Also within a short drive is the harbour town of Yarmouth with its excellent sailing facilities and mainland ferry terminal as well as a good range of pubs and restaurants, making this property ideal as both a permanent home or a second home/holiday retreat.
Reception Hallway - A welcoming space that leads through to the fabulous open plan living space and features an oak open tread staircase.
Open Plan Kitchen/Dining/Sitting Room - 10.9m x 6.0m (35'9" x 19'8") -
Kitchen/Dining Area - with ample space for a large dining table and chairs between the sitting area and kitchen space and featuring bi-folding doors which completely opens the space out onto the entertaining terrace. The kitchen area is well fitted with a range of smart modern cupboards and drawers providing ample storage together with a large island unit which incorporates a breakfast bar, integrated dishwasher and a wine fridge. Other integrated appliances comprise an inset touch sensitive five ring induction hob and two eye level ovens, as well as a recessed American style fridge/freezer. Leading off the kitchen area is a fabulous walk-in larder cupboard fitted out with further storage and work surface.
Sitting Area - Partially tucked away and providing a pleasant area to sit and relax around the modern wood burning stove, whilst enjoying an outlook and access onto the entertaining terrace.
Utility Room - 2.55m x 2.75m into plant cupboard (8'4" x 9'0" int - Fitted with a run of base cupboards and work surface with an inset sink unit and space for both a tumble dryer and washing machine. Neatly hidden away behind sliding doors is a plant cupboard housing the hot water cylinder, water softener, the underfloor heating manifolds, solar heating controls and battery storage, together with the electrical consumer unit, broadband/telecoms/security and LED lighting controls.
Boot Room/Wet Room - 2.55m x 1.85m (8'4" x 6'0") - Featuring an external stable door and a wet room floor with shower unit ideal for hosing off after a day at the beach or a dog walk.
Bedroom 4 - 4.55m x 3.55m (14'11" x 11'7") - A generous ground floor double bedroom with a vaulted ceiling and pocket door leading through to:
Jack N' Jill Shower Room - 2.55m x 2.45m (8'4" x 8'0") - Well appointed with a shower cubicle, WC and vanity wash basin with light up and demisting mirror over. In addition, there is a sizable built-in wardrobe cupboard.
First Floor Galleried Landing - A fabulous space partially overlooking the sitting area and featuring a wonderful spiraling light over the stairwell.
Master Bedroom - 7.20m x 3.65m max plus door recess (23'7" x 11'11" - A large double bedroom with a vaulted ceiling and complete with a freestanding double ended bath neatly positioned to enjoy a soak and the outlook over the rear garden through the large full height glazed windows onto the sheltered balcony terrace offering a view through the trees to Tennyson Down.
Dressing Room - 2.10m x 1.90m (6'10" x 6'2") - A wonderful internal space with ample space for clothes rails and a dressing table. A high level door provides access to part of the roof space.
En Suite Shower Room - 2.10m x 2,70m (6'10" x 6'6",229'7") - Another well appointed facility with a good sized walk-in shower cubicle, a WC and two vanity sink units with light up and demisting mirrors over.
Bedroom 2 - 3.45m x 4.00m (11'3" x 13'1") - Another generous double bedroom with an outlook to the front enjoying the view of Afton Down and the gold course. A sliding pocket door leading to:
En Suite Shower Room - 2.40m x 1.35m (7'10" x 4'5") - Another very well appointed facility with suite comprising shower cubicle, WC and vanity wash basin with light up and demisting mirror over.
Bedroom 3 - 3.55m x 3.30m (11'7" x 10'9") - A good double bedroom with a similar outlook to the front as bedroom 2, across to Afton Down and the Gold Course.
Family Bathroom - 2.10m x 2.40m plus walk-in shower (6'10" x 7'10" p - Fitted with both a freestanding double ended bath as well as a fantastic walk-in shower recess. A C and vanity wash basin with light mirror and demisting mirror completes the suite.
Outside - The Firs is accessed through a pair of five bar gates onto a large gravelled driveway providing off road parking and turning space for around 8 cars as well as access to the large double garage. In addition there is a wide access to one side of the property providing ample space to park a boat or motorhome etc.
The large rear garden enjoys a westerly aspect and takes full advantage of the afternoon sun. The garden is mainly laid to lawn with a mixture of established hedging and fencing providing good privacy. Adjacent to the property is a fabulous entertaining terrace where you can sit and relax, enjoying the outlook over the garden and is ideal for Al Fresco living with ample space to dine and also to cook with an outdoor kitchen area complete with a bespoke outdoor fireplace adjacent to a sheltered area of the terrace.
Double Garage - 5.35m x 7.30m (17'6" x 23'11") - A large double garage with an electric remote operated door, power/light and a range of useful fitted cupboards, drawers and timber work surface. An internal door leads into the main property. To the front of the garage, there is an external dual EV charger point, together with an outside water tap and external power points.
Council Tax Band - F
Epc Rating - A
Tenure - Freehold
Postcode - PO40 9UA
Viewing - Strictly by appointment with the selling agent, Spence Willard.
IMPORTANT NOTICE 1. Particulars: These particulars are not an offer or contract, nor part of one. You should not rely on statements by Spence Willard in the particulars or by word of mouth or in writing ("information") as being factually accurate about the property, its condition or its value. Neither Spence Willard nor any joint agent has any authority to make any representations about the property, and accordingly any information given is entirely without responsibility on the part of the agents, seller(s) or lessor(s). 2. Photos etc: The photographs show only certain parts of the property as they appeared at the time they were taken. Areas, measurements and distances given are approximate only. 3. Regulations etc: Any reference to alterations to, or use of, any part of the property does not mean that any necessary planning, building regulations or other consent has been obtained. A buyer or lessee must find out by inspection or in other ways that these matters have been properly dealt with and that all information is correct. 4. VAT: The VAT position relating to the property may change without notice.
Brochures
The Firs Brochure.pdf- COUNCIL TAXA payment made to your local authority in order to pay for local services like schools, libraries, and refuse collection. The amount you pay depends on the value of the property.Read more about council Tax in our glossary page.
- Band: F
- PARKINGDetails of how and where vehicles can be parked, and any associated costs.Read more about parking in our glossary page.
- Yes
- GARDENA property has access to an outdoor space, which could be private or shared.
- Yes
- ACCESSIBILITYHow a property has been adapted to meet the needs of vulnerable or disabled individuals.Read more about accessibility in our glossary page.
- Ask agent
Freshwater Bay, Isle of Wight
NEAREST STATIONS
Distances are straight line measurements from the centre of the postcode- Lymington Pier Station5.9 miles
About the agent
A well established team with a proven track record of selling quality property across the Island. This Independent Estate Agency has a prominent and dynamic sales team providing clients with an effective, professional service in sales and lettings of property across the Island.
The team have successfully sold a diverse range of properties including waterfront houses and apartments, farms & equestrian property, cottages and Manor houses. We aim to combine great contacts with the latest t
Industry affiliations



Notes
Staying secure when looking for property
Ensure you're up to date with our latest advice on how to avoid fraud or scams when looking for property online.
Visit our security centre to find out moreDisclaimer - Property reference 33257615. The information displayed about this property comprises a property advertisement. Rightmove.co.uk makes no warranty as to the accuracy or completeness of the advertisement or any linked or associated information, and Rightmove has no control over the content. This property advertisement does not constitute property particulars. The information is provided and maintained by Spence Willard, Freshwater. Please contact the selling agent or developer directly to obtain any information which may be available under the terms of The Energy Performance of Buildings (Certificates and Inspections) (England and Wales) Regulations 2007 or the Home Report if in relation to a residential property in Scotland.
*This is the average speed from the provider with the fastest broadband package available at this postcode. The average speed displayed is based on the download speeds of at least 50% of customers at peak time (8pm to 10pm). Fibre/cable services at the postcode are subject to availability and may differ between properties within a postcode. Speeds can be affected by a range of technical and environmental factors. The speed at the property may be lower than that listed above. You can check the estimated speed and confirm availability to a property prior to purchasing on the broadband provider's website. Providers may increase charges. The information is provided and maintained by Decision Technologies Limited. **This is indicative only and based on a 2-person household with multiple devices and simultaneous usage. Broadband performance is affected by multiple factors including number of occupants and devices, simultaneous usage, router range etc. For more information speak to your broadband provider.
Map data ©OpenStreetMap contributors.




