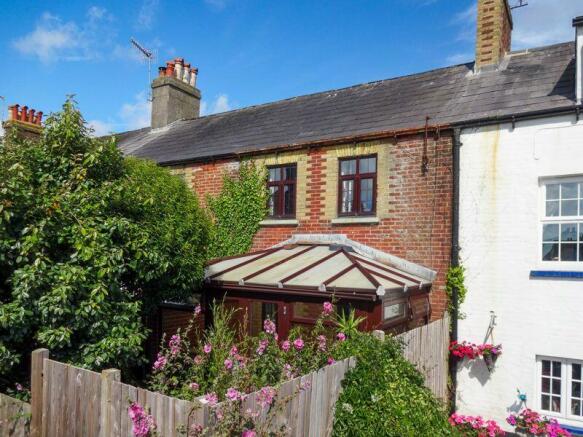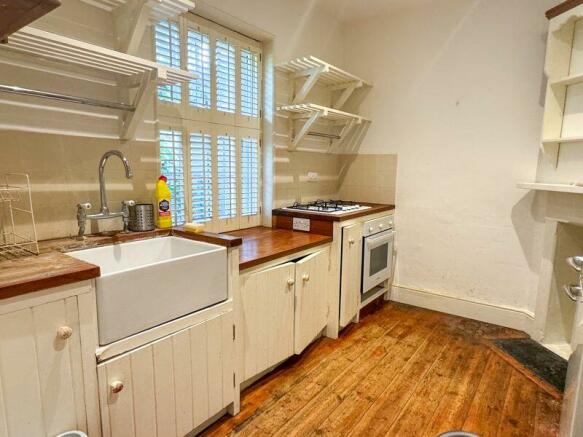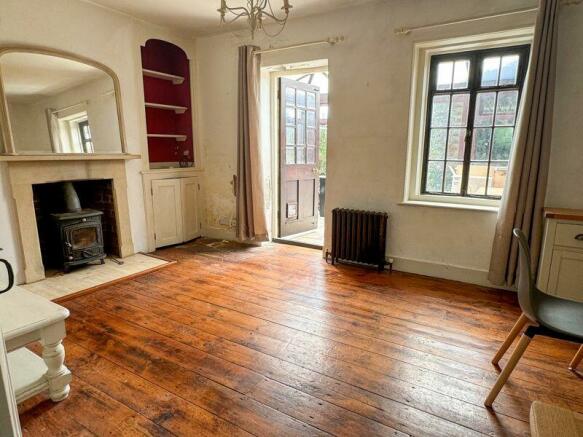Felpham Village, West Sussex

- PROPERTY TYPE
Terraced
- BEDROOMS
2
- BATHROOMS
1
- SIZE
Ask agent
- TENUREDescribes how you own a property. There are different types of tenure - freehold, leasehold, and commonhold.Read more about tenure in our glossary page.
Freehold
Description
ENTRANCE HALL:
With part glazed door; UTILITY CUPBOARD with gs fired boiler (not tested) plus plumbing for washing machine; further under stairs storage/meter cupboard.
KITCHEN:
10' 6'' x 8' 6'' (3.20m x 2.59m)
(maximum measurements over units). Fitted in the 'cottage' style with butler sink adjacent timber worktop with 4 burner gas hob, fitted electric oven and cupboards under; tiled splash backs; sealed corner fireplace; high level shelving; appliance space; exposed timber flooring; fitted shutters.
LIVING ROOM:
15' 9'' x 11' 3'' (4.80m x 3.43m)
Stone fireplace surround with fitted log burner flanked on one side by built in store cupboard and to the other by arched display alcove having double cabinet beneath; radiator; part glazed door to:
CONSERVATORY:
14' 0'' x 9' 0'' (4.26m x 2.74m)
(approximate measurements). Of uPVC framed double glazed construction with pitched insulated polycarbonate roof; double doors to Garden.
FIRST FLOOR
LANDING:
Trap hatch to roof space.
BEDROOM 1:
15' 9'' x 11' 6'' (4.80m x 3.50m)
narrowing to 8'2". 'L' shaped with range of triple fitted wardrobes; radiator; sealed fireplace with 'Coastguard' motif; fitted shutters.
BEDROOM 2:
11' 0'' x 8' 9'' (3.35m x 2.66m)
Sealed corner fireplace with 'Coastguard' motif; radiator; fitted shutters.
SHOWER/W.C.:
Modernised with corner cubicle having independent mixer; wash basin inset in vanity unit; close coupled W.C.; heated towel rail; fitted shelving; illuminated mirror.
OUTSIDE AND GENERAL
GARDENS:
The Main Garden area, found to the east of the property, was at the time of writing inaccessible due to overgrowth.
The area to the west of the property, accessed via the Conservatory, is laid to pea shingle and measures some 18 ft x 9 ft with flower and shrub borders plus gateway access to private footpath.
PLEASE NOTE:
There is no vehicular access to the property and no parking provided although there is non-allocated parking outside the shops on Felpham Road.
Brochures
Property BrochureFull Details- COUNCIL TAXA payment made to your local authority in order to pay for local services like schools, libraries, and refuse collection. The amount you pay depends on the value of the property.Read more about council Tax in our glossary page.
- Band: C
- PARKINGDetails of how and where vehicles can be parked, and any associated costs.Read more about parking in our glossary page.
- Ask agent
- GARDENA property has access to an outdoor space, which could be private or shared.
- Yes
- ACCESSIBILITYHow a property has been adapted to meet the needs of vulnerable or disabled individuals.Read more about accessibility in our glossary page.
- Ask agent
Felpham Village, West Sussex
NEAREST STATIONS
Distances are straight line measurements from the centre of the postcode- Bognor Regis Station0.9 miles
- Barnham Station3.1 miles
- Ford Station4.5 miles
About the agent
Specialising in residential sales and valuations, May’s avoids the “jack of all trades” pitfalls and leaves mortgages, surveys management and insurance to the specialists, concentrating on those areas they know best. With a Chartered Surveyor principal with over 40 years’ experience in the area, there can’t be many other estate agents with this level of expertise still selling property for a living! And it is the “personal” attention that the company applies to each and every one of the prop
Industry affiliations

Notes
Staying secure when looking for property
Ensure you're up to date with our latest advice on how to avoid fraud or scams when looking for property online.
Visit our security centre to find out moreDisclaimer - Property reference 10725891. The information displayed about this property comprises a property advertisement. Rightmove.co.uk makes no warranty as to the accuracy or completeness of the advertisement or any linked or associated information, and Rightmove has no control over the content. This property advertisement does not constitute property particulars. The information is provided and maintained by May's, Felpham. Please contact the selling agent or developer directly to obtain any information which may be available under the terms of The Energy Performance of Buildings (Certificates and Inspections) (England and Wales) Regulations 2007 or the Home Report if in relation to a residential property in Scotland.
*This is the average speed from the provider with the fastest broadband package available at this postcode. The average speed displayed is based on the download speeds of at least 50% of customers at peak time (8pm to 10pm). Fibre/cable services at the postcode are subject to availability and may differ between properties within a postcode. Speeds can be affected by a range of technical and environmental factors. The speed at the property may be lower than that listed above. You can check the estimated speed and confirm availability to a property prior to purchasing on the broadband provider's website. Providers may increase charges. The information is provided and maintained by Decision Technologies Limited. **This is indicative only and based on a 2-person household with multiple devices and simultaneous usage. Broadband performance is affected by multiple factors including number of occupants and devices, simultaneous usage, router range etc. For more information speak to your broadband provider.
Map data ©OpenStreetMap contributors.




