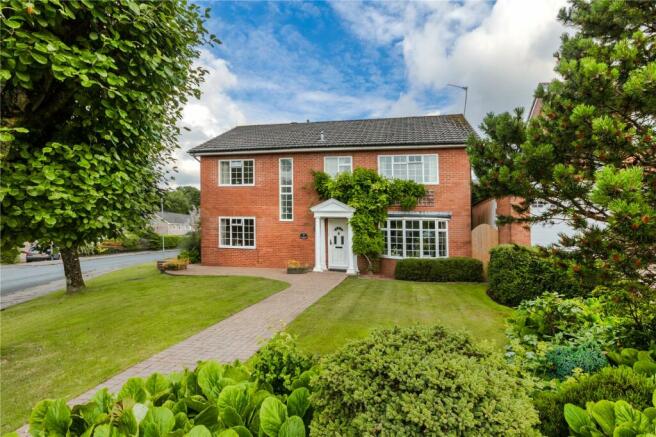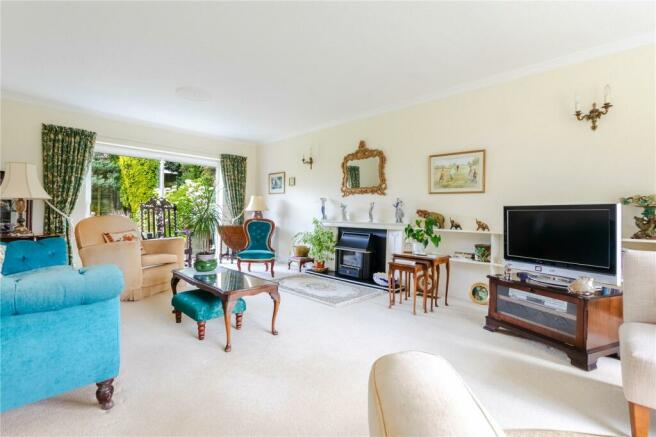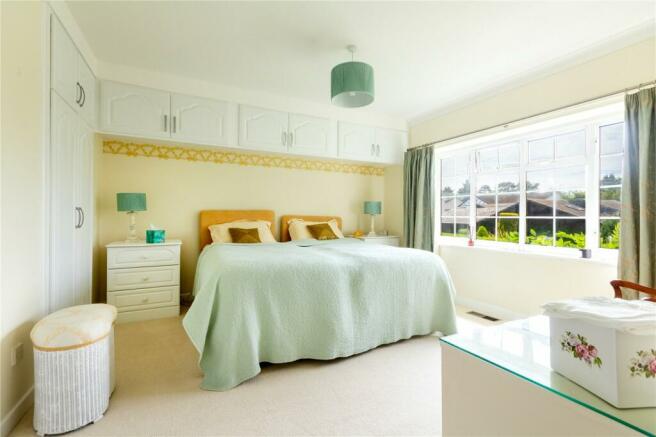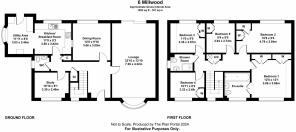Millwood, Lisvane, Cardiff, CF14

- PROPERTY TYPE
Detached
- BEDROOMS
5
- BATHROOMS
2
- SIZE
Ask agent
- TENUREDescribes how you own a property. There are different types of tenure - freehold, leasehold, and commonhold.Read more about tenure in our glossary page.
Freehold
Key features
- Executive style Detached Property
- 5 Bedrooms
- 23 ft. Lounge
- Study
- Double Garage with electric doors
- Professionally Landscaped Rear Garden with Patio
- Close Proximity to many local amenities
- No Chain
Description
Central hallway, 23ft bay fronted lounge, dining room, study, fitted kitchen/breakfast room, a good size utility room, cloakroom, 5 bedrooms all with fitted wardrobes, en suite bathroom to bedroom 1, plus a family shower room. uPVC double glazing, floor vented heating system.
Large open plan lawned front and side gardens, professionally landscaped mature rear garden with patio relaxation area, double garage with two car keyblock driveway.
No chain.
EPC Rating: C
Viewing strictly by prior appointment. All statements contained in the particulars are not to be relied on as representations of fact. All representations contained in the particulars are based on details supplied by the Vendor.
Entrance Hall
Approached by a uPVC entrance door with glazed inserts to upper part, leading onto a bright and welcoming central hallway, useful and large under stairs storage cupboard, coved ceiling, built-in airing cupboard housing the floor standing boiler, full turning staircase to first floor landing.
Cloakroom
Low level WC with concealed cistern, wash hand basin with mixer tap and storage cabinets below, fitted wall cabinet, comprehensively tiled walls and flooring.
Lounge 23'10" (7.26m) x 13'10" (4.22m)
Deep cilled bay window overlooking the attractive lawned front, sliding patio doors onto the landscaped rear garden, wide decorative feature fire surround with coal effect gas fire, coved ceiling.
Dining Room 12'0" (3.66m) x 9'10" (3m)
Overlooking the attractive rear garden, ample space for large family dining table, coved ceiling, serving hatch to kitchen.
Study 10'10" (3.3m) x 8'1" (2.46m)
Aspect to front, coved ceiling.
Kitchen/Breakfast Room 11'8" (3.56m) x 9'3" (2.82m)
Appointed along three sides in wood grain finish fronts beneath round nosed worktop surfaces, inset 1.5 bowl stainless steel sink and drainer with mixer tap, space for slot-on cooker, cooker hood, matching range of eye level units, ceramic wall tiling to worktop surrounds, vinyl floor covering coved ceilings, arched opening to the utility area.
Utility Area 11'11" (3.63m) x 8'0" (2.44m)
Window to side, range of fitted wall and base units, space for fridge and separate freezer, space and plumbing for automatic washing machine and dishwasher, coved ceiling, continuation of the vinyl flooring, uPVC glazed door to the rear patio.
First Floor Landing
Approached by a full turning staircase with large window to half landing, built-in airing cupboard housing the hot water cylinder with shelving, access to loft.
Bedroom 1 12'8" (3.86m) x 12'1" (3.68m) excluding wardrobes
Window to front, range of quality built-in wardrobes to one side with hanging rails and shelving, overhead storage units, coved ceiling, twin louvre doors to en suite.
En Suite Bathroom
Low level WC with concealed cistern, sunken wash hand basin with cabinets below, twin grip panelled bath with shower mixer tap, comprehensively tiled walls, obscure glazed window to front, vinyl flooring.
Bedroom 2 15'8" (4.78m) x 9'4" (2.84m)
Overlooking the attractive landscaped rear garden, a second double bedroom, quality built-in wardrobes with hanging rails and shelving, coved ceiling.
Bedroom 3 11'0" (3.35m) x 9'5" (2.87m)
Aspect to rear, a third double bedroom, fitted wardrobes with mirrored fronts, hanging rails and shelving.
Bedroom, 4 10'11" (3.33m) x 8'2" (2.49m)
Aspect to front, built-in wardrobe with hanging rails and shelving.
Bedroom 5 9'4" (2.84m) x 9'0" (2.74m)
Aspect to rear, built-in wardrobe with hanging rail, overhead storage cabinets.
Shower Room
Low level WC, pedestal wash hand basin with mixer tap, large shower cubicle with Triton electric shower, comprehensively tiled walls and flooring, obscure glazed window to side.
Front Garden
Open plan front with a good size section of lawn and central keyblock path to front approach, well established trees and flower beds, pathway extending to the large side garden with a further section of lawn and flower beds, two car keyblock driveway to side.
Rear Garden
Attractive and professionally landscaped garden with large paved patio area ideal for al fresco dining, leading onto a large circular section of lawn with brick paved border and well stocked flower beds surrounded with slate chippings, a variety of flowering plants, shrubs and trees, enclosed with timber lap fencing and brick walling, pathway to side with timber gate leading to the front garden, further timber gate to the opposing side with access to the side garden. Outside cold water tap.
Double Garage
Up-and-over electric doors, power point and lighting, uPVC glazed door leading to the garden.
Directions
Travelling from Llanishen village on Station Road, immediately after Llanishen Railway Station take the next turning left into Mill Road. Follow the road towards the far end and Millwood will be found on the left hand side. On entering Millwood the subject property can be found on the right hand side, positioned on the corner at the junction with Heol Cefn Onn.
Viewers Material Information:
1)
Prospective viewers should view the Cardiff Adopted Local Development Plan 2006-2026 (LDP) and employ their own Professionals to make enquiries with Cardiff County Council Planning Department ( before making any transactional decision.
2)
Transparency of Fees Regulations: We do not receive any referral fees/commissions from any of the Providers we recommend, apart from The Mortgage Advice Bureau, where we may receive a referral fee (amount dependent on the loan advance and product) from this Provider for recommending a borrower to them. This has no detrimental effect on the terms on any mortgage offered.
3
This property is awaiting Grant of Probate. Until Grant of Probate is received a contract cannot be exchanged with a prospective purchaser.
Other Information:
Tenure: Freehold (Vendors Solicitor to confirm) Ref: JP/240298/SEP Council Tax Band: H (2024) Viewing strictly by prior appointment. All statements contained in the particulars are not to be relied on as representations of fact. All representations contained in the particulars are based on details supplied by the Vendor.
Brochures
Particulars- COUNCIL TAXA payment made to your local authority in order to pay for local services like schools, libraries, and refuse collection. The amount you pay depends on the value of the property.Read more about council Tax in our glossary page.
- Ask agent
- PARKINGDetails of how and where vehicles can be parked, and any associated costs.Read more about parking in our glossary page.
- Yes
- GARDENA property has access to an outdoor space, which could be private or shared.
- Yes
- ACCESSIBILITYHow a property has been adapted to meet the needs of vulnerable or disabled individuals.Read more about accessibility in our glossary page.
- Ask agent
Millwood, Lisvane, Cardiff, CF14
NEAREST STATIONS
Distances are straight line measurements from the centre of the postcode- Lisvane & Thornhill Station0.4 miles
- Llanishen Station0.6 miles
- Ty Glas Station1.5 miles
Notes
Staying secure when looking for property
Ensure you're up to date with our latest advice on how to avoid fraud or scams when looking for property online.
Visit our security centre to find out moreDisclaimer - Property reference CYS240298. The information displayed about this property comprises a property advertisement. Rightmove.co.uk makes no warranty as to the accuracy or completeness of the advertisement or any linked or associated information, and Rightmove has no control over the content. This property advertisement does not constitute property particulars. The information is provided and maintained by Kelvin Francis, Lisvane. Please contact the selling agent or developer directly to obtain any information which may be available under the terms of The Energy Performance of Buildings (Certificates and Inspections) (England and Wales) Regulations 2007 or the Home Report if in relation to a residential property in Scotland.
*This is the average speed from the provider with the fastest broadband package available at this postcode. The average speed displayed is based on the download speeds of at least 50% of customers at peak time (8pm to 10pm). Fibre/cable services at the postcode are subject to availability and may differ between properties within a postcode. Speeds can be affected by a range of technical and environmental factors. The speed at the property may be lower than that listed above. You can check the estimated speed and confirm availability to a property prior to purchasing on the broadband provider's website. Providers may increase charges. The information is provided and maintained by Decision Technologies Limited. **This is indicative only and based on a 2-person household with multiple devices and simultaneous usage. Broadband performance is affected by multiple factors including number of occupants and devices, simultaneous usage, router range etc. For more information speak to your broadband provider.
Map data ©OpenStreetMap contributors.




