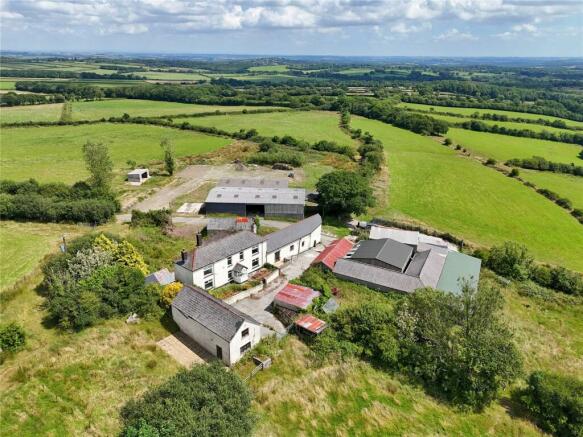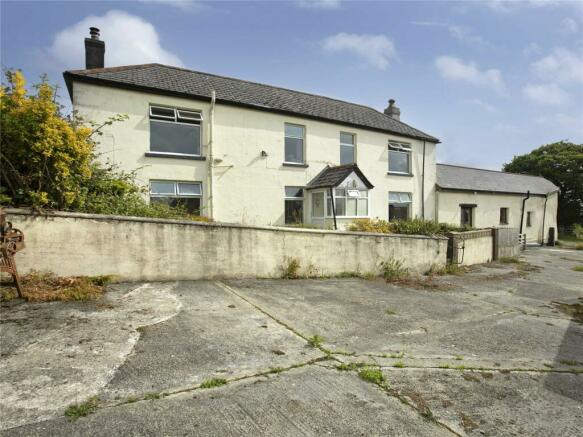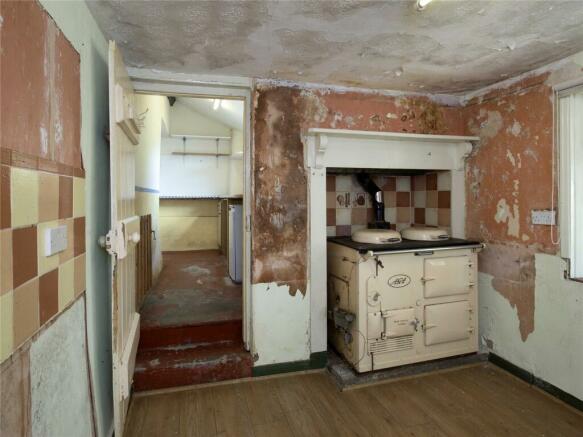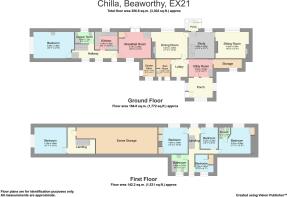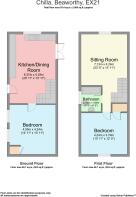
Chilla, Beaworthy, Devon, EX21

- PROPERTY TYPE
Detached
- BEDROOMS
8
- BATHROOMS
4
- SIZE
Ask agent
- TENUREDescribes how you own a property. There are different types of tenure - freehold, leasehold, and commonhold.Read more about tenure in our glossary page.
Freehold
Description
all in need of renovation. Small range of modern, adaptable farm buildings plus a sand school base. Approximately 88 acres of level and gently sloping grazing land including some 28 acres of woodland. Panoramic far reaching views. Ideal for environmental schemes, biodiversity or carbon off-setting. EPC D & E.
Description
This versatile holding has bucketfuls of potential and a wonderful opportunity to establish a rural business with the income from two holiday lets. The period farmhouse, attached holiday cottage and separate holiday barn are very much blank canvasses which require modernisation and renovation.
Outside the buildings are suitable for a number of purposes, especially keeping livestock or horses as there is an existing base for a sand school.
The land is level then slopes gently down to the south east where there is a tranche of about 27 acres of planted woodland.
The Farmhouse
The house is approached from the yard through a lawned garden to the Front Entrance Porch
Reception Hall | Staircase to first floor with understairs cupboard.
Sitting Room | Fireplace with stone surround. Shelving to recess.
Dining Room | Inglenook fireplace with cloam oven and wood burner. Connecting door to annexe (Magnolia Cottage).
Kitchen | Fireplace recess housing an oil fired Aga (not working).
Rear Porch
Larder | Site of oil fired boiler.
Dairy | Slate shelving and further shelving.
Boot Room | Rear entrance door and WC off.
Log Store
First Floor
Master Bedroom | Built in double wardrobe.
En-suite – Shower cubicle with electric shower, WC, wash hand basin.
Bedroom 2
Bedroom 3 | Built in airing cupboard with hot water tank, immersion heater and slatted shelving.
Family Bathroom | Panelled bath with mixer shower, pedestal wash hand basin, WC. Towel rail.
Bedroom 4 | Built in wardrobes on one wall.
The Grounds and Gardens
The main garden lies to the rear of the farmhouse and comprises level lawns with mature shrub and tree boundaries. Steps from here lead down to a paved patio area and the rear entrance doors of the farmhouse and cottage. Also located here is a Pump Room with bore hole filters, pressure cylinder and pump. A walled garden with lawn and shrub borders to the front of the farmhouse.
Magnolia Cottage.
Attached to the farmhouse, this barn was granted planning permission in 2001 (Application number 1/1995/2000/09/0010) for holiday use ONLY.
Front entrance door to
Hallway | Door to rear garden, staircase to first floor. Understairs storage.
Sitting Room | Double doors to small patio area. Built in cupboard housing a hot water tank and immersion heater.
Wet Room | Shower, WC, wash hand basin and towel rail.
Kitchen | Fitted with a range of units with worktops over, I½ bowl sink and drainer. LPG range style cooker, dishwasher, fridge freezer and further freezer.
Bedroom 1 - Double aspect, built in cupboard, door into main farmhouse, French doors to garden.
First Floor
Stairs to first floor and Landing with ample eaves/attic storage space.
Bedroom 2
Barn Cottage
This detached barn was granted planning permission (with Magnolia Cottage in 2001 (Application number 1/1995/2000/09/0010) for holiday use ONLY.
Converted from a detached barn, Barn Cottage has a first floor sitting room to take full advantage of the far reaching views. It also benefits from being double glazed, has night storage radiators throughout and its own private garden. There is an independent access to Barn Cottage from the entrance lane.
Front door to
Kitchen/Dining Room | Fitted with a range of wall and base units with worktops over. Sink and drainer, space for washing machine, cooker and fridge freezer. Stairs with understairs cupboard, rise to first floor. French doors to garden.
Ground Floor Bedroom | Built in cupboard.
First Floor
Sitting Room | Faux fireplace and super views over the valley.
Bathroom | Suite comprising bath with shower mixer tap, wash hand basin, and WC.
Bedroom 2 | Airing cupboard with hot water tank and immersion heater.
Outside | The Buildings
The farm benefits from a small range of farm buildings, which require updating, as follows;
1. Covered Yard including lean-to Loose House.
90' max x 70' max (27.43m x 21.34m) | Steel portal frame. Concrete floor, light, power and water connect ed.
2. Open fronted Field Shelter | Concrete block dwarf walls with timber over.
3. Pole Barn/Former Silage Clamp
4. Timber Garden Shed
5 & 6. Former Shippon & adjoining Covered Yard
82' max x 66'5" mx(25m x 20.24m)
7. Stables | Concrete block with two loose boxes.
Base for Sand School (no fencing).
9. Stone Outhouse
8. Timber Garage
The Land
Extending in all to some 88.78 acres (35.93 hectares), the land at Downs Farm is contained in a ring fence and comprises roughly 61 acres of grass land and 27 acres of woodland (which was planted under a woodland grant scheme in the late 1990s).
Part of a former railway line cutting partially dissects the farm which is now regenerated natural woodland and provides a haven for wildlife.
Divided into useful sized enclosures with natural hedge bank boundaries, the land is level in part and then gently slopes to the south east running down to the woodland on the southern boundary and a stream called Waggaford Water.
The lands eastern boundary adjoins a bridleway giving ample riding out opportunities.
Important Information
Tenure | The farm is freehold with vacant possession upon completion.
Farm Plan | The farm plan is based on ordnance survey extracts, and the areas are not guaranteed and purchasers must satisfy themselves as to their accuracy.
Easements, Wayleaves, Rights of Way | The Property is offered for sale, subject to and with the benefit of all matters contained in or referred to in the Property and Charges
Register of the registered title together with all public or private rights of way, wayleaves, easements and other rights of way, which cross the property.
Boundaries | Any purchaser shall be deemed to have full knowledge of all boundaries and neither vendor nor the vendor’s agents will be responsible for defining the boundaries or the ownership thereof. Should any dispute arise as the boundaries or any points on the particulars or plans or the interpretation of them, the question shall be referred to the vendors agent whose decision acting as experts shall be final.
Stewardship Agreements | The farm is not in any stewardship agreement.
Services | FARM HOUSE & BUILDINGS - Bore hole and mains water and mains electricity. Private drainage.
FARM LAND - Mains water and electricity is connected.
Local Authorities | Torridge District Council, Bideford.
Council Tax Band | Farmhouse = E, Magnolia Cottage = B, Barn Cottage = B.
Energy Performance Certificates | Farmhouse & Magnolia Cottage = D (58)
Barn Cottage = E
Viewings
Please call to make an appointment. We are open from at least 9am to 1pm Monday to Friday. Full details of this and every property are available on
Contact Us
Farms & Land Department
Agri-Business Centre, New Road, Holsworthy, EX22 7FA
Tel:
Email:
Brochures
Particulars- COUNCIL TAXA payment made to your local authority in order to pay for local services like schools, libraries, and refuse collection. The amount you pay depends on the value of the property.Read more about council Tax in our glossary page.
- Band: TBC
- PARKINGDetails of how and where vehicles can be parked, and any associated costs.Read more about parking in our glossary page.
- Yes
- GARDENA property has access to an outdoor space, which could be private or shared.
- Yes
- ACCESSIBILITYHow a property has been adapted to meet the needs of vulnerable or disabled individuals.Read more about accessibility in our glossary page.
- Ask agent
Energy performance certificate - ask agent
Chilla, Beaworthy, Devon, EX21
NEAREST STATIONS
Distances are straight line measurements from the centre of the postcode- Okehampton Station10.1 miles
About the agent
Independent regional multi-office estate and land agents based in Devon and Cornwall since 1885. Highly skilled partners and staff dedicated to customer service and with an unrivalled knowledge of this beautiful part of the southwest. Specialist departments for town and village properties, country houses, farms, smallholdings and development land. Regular property auctions.
Notes
Staying secure when looking for property
Ensure you're up to date with our latest advice on how to avoid fraud or scams when looking for property online.
Visit our security centre to find out moreDisclaimer - Property reference HAG240056. The information displayed about this property comprises a property advertisement. Rightmove.co.uk makes no warranty as to the accuracy or completeness of the advertisement or any linked or associated information, and Rightmove has no control over the content. This property advertisement does not constitute property particulars. The information is provided and maintained by Kivells, Land & Farm Sales. Please contact the selling agent or developer directly to obtain any information which may be available under the terms of The Energy Performance of Buildings (Certificates and Inspections) (England and Wales) Regulations 2007 or the Home Report if in relation to a residential property in Scotland.
*This is the average speed from the provider with the fastest broadband package available at this postcode. The average speed displayed is based on the download speeds of at least 50% of customers at peak time (8pm to 10pm). Fibre/cable services at the postcode are subject to availability and may differ between properties within a postcode. Speeds can be affected by a range of technical and environmental factors. The speed at the property may be lower than that listed above. You can check the estimated speed and confirm availability to a property prior to purchasing on the broadband provider's website. Providers may increase charges. The information is provided and maintained by Decision Technologies Limited. **This is indicative only and based on a 2-person household with multiple devices and simultaneous usage. Broadband performance is affected by multiple factors including number of occupants and devices, simultaneous usage, router range etc. For more information speak to your broadband provider.
Map data ©OpenStreetMap contributors.
