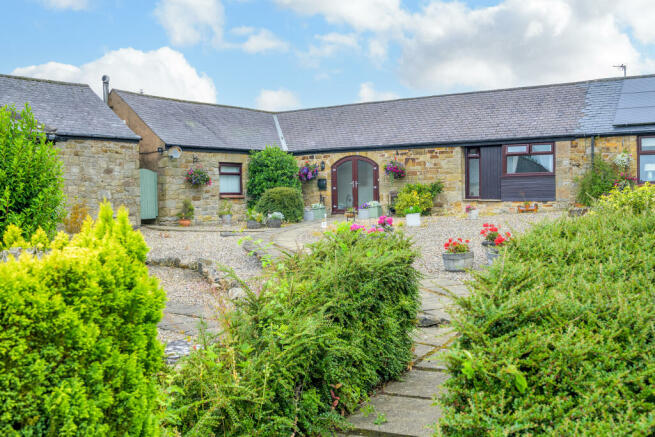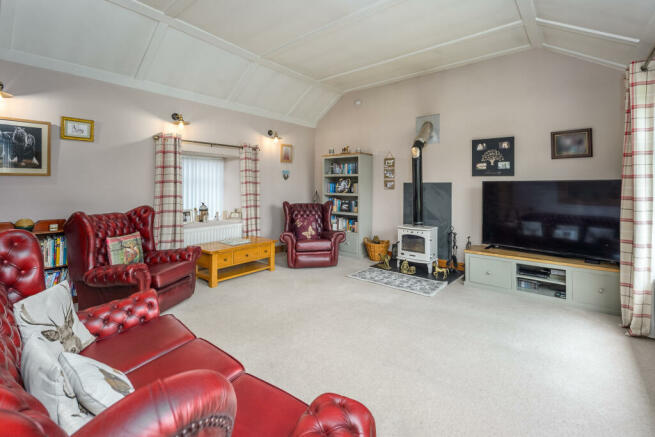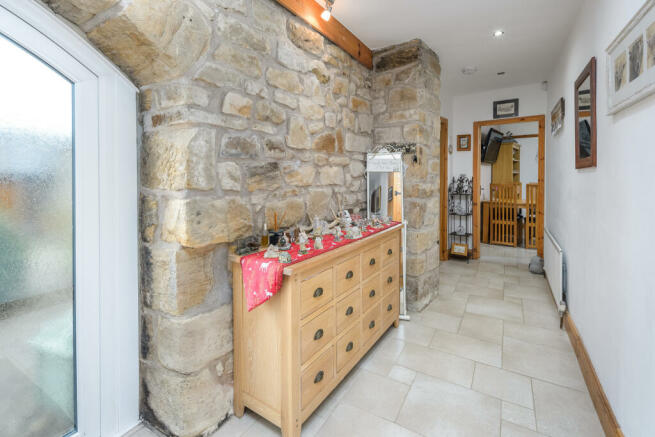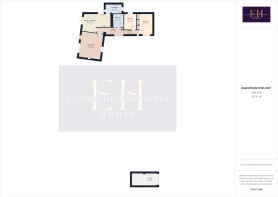Holly Cottage, Lane Head, Felton, Morpeth, Northumberland
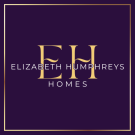
- PROPERTY TYPE
Bungalow
- BEDROOMS
2
- BATHROOMS
1
- SIZE
1,141 sq ft
106 sq m
- TENUREDescribes how you own a property. There are different types of tenure - freehold, leasehold, and commonhold.Read more about tenure in our glossary page.
Freehold
Key features
- Stone cottage
- Very well-presented
- Parking
- Large garden
- Garage
- Kitchen diner
- Spacious lounge
- Views over the garden
- Semi rural location
- Good transport links
Description
Felton is situated just off the A1 and is a historic village full of charm and character. The fabulous Northumberland Arms pub and the renowned Running Fox Café and Bakery are only minutes away and serve some of Northumberland finest produce including artisan breads, pies and cakes. There is also a village shop and post office and doctors surgery. A few miles away is the championship golf course at Burgham Park Golf and Leisure Club but if golf isn’t to your taste then there are plenty of stunning walks around the villages as well as areas of the Coquet which are considered a fishery of national importance.
You are immediately impressed by the cart arch, with a pair of uPVC doors forming the front door of this stunning property. The doors open into the hallway which showcases tiled flooring and a large exposed stone wall. Various doors lead off and the cloaks cupboard presents good storage.
The spacious and attractive lounge is flooded by natural light entering via a large picture window overlooking the rear garden. The vaulted ceiling adds to the charm of this inviting space and a door opens out to the rear garden. A cream enamel multifuel burner forms an attractive focal point.
An oak and glass door opens to the kitchen-diner which is a superbly sociable area. The dining-living space, with tiled floor, offers plenty of room to sit and dine with additional space to relax and enjoy the beautiful rear garden. A pair of French doors open into the garden creating a seamless transition between indoor and outdoor living, and the patio is the perfect place to enjoy the alfresco dining experience. The well-equipped kitchen offers plenty of wall and base units with a light-coloured shaker-style door complemented by a black granite work surface. There is an AEG induction hob beneath a built-in extractor fan, an eye-level NEFF double oven between two large deep cupboards, corner carousels, a herb and spice pull out, and a bowl and a half Shaws ceramic sink underneath a window which adds further light and opportunity to enjoy views of the rear garden.
An oak and glass door opens to a useful utility room, with matching floor tiles, which offers further wall and base units, plumbing and space for a washing machine and tumble dryer, a gas free-standing cooker, plumbing and space for a dishwasher, a full height fridge, a full height freezer, and a single bowl stainless steel sink. The gas boiler is housed here for ease of access, two windows allow for natural light, and a door opens to the rear garden.
The family bathroom offers the ultimate bathing experience. The suite comprises a double-ended freestanding white bath, a shower cubicle with shower, his ‘n’ hers sinks with matching mirrors and lights above, and a close-coupled toilet. The space is fully tiled, illuminated beautifully by the natural light entering from the Velux window with further lighting by way of spotlights within the low maintenance ceiling.
The hallway continues up two steps and past a window for natural light, to the bedroom accommodation. Both rooms ooze a sense of peace and tranquillity.
The primary bedroom is a spacious double with three built-in wardrobes with attractive oak doors. The window seat is the perfect place at which to sit and enjoy the stunning views over the courtyard to the front and over open countryside beyond.
Bedroom 2 is a large double room taking full advantage of the glorious views to the rear of the property.
Significant in size, the rear garden is a real gardeners paradise. Partly fenced and partly hedged for privacy and with a good-sized patio area, this outside space is ideal for relaxing and unwinding from the hustle and bustle of the day. The more formal area of the garden flows freely into a wildlife garden at the foot which provides the opportunity for an abundance of nature to visit. There are 3 useful garden sheds which are the ideal place to house the garden accessories needed to tend the raised planters and cottage-style borders. Opposite, there is an elevated decked area, with a pergola, creating the perfect space for entertaining family and friends during those warm summer months.
EPC: D
Council Tax Band: E, £2,860.60
Tenure: Freehold
Important Note:
These particulars, whilst believed to be accurate, are set out as a general guideline and do not constitute any part of an offer or contract. Intending purchasers should not rely on them as statements of representation of fact but must satisfy themselves by inspection or otherwise as to their accuracy. Please note that we have not tested any apparatus, equipment, fixtures, fittings or services including central heating and so cannot verify they are in working order or fit for their purpose. All measurements are approximate and for guidance only. If there is any point that is of particular importance to you, please contact us and we will try and clarify the position for you.
- COUNCIL TAXA payment made to your local authority in order to pay for local services like schools, libraries, and refuse collection. The amount you pay depends on the value of the property.Read more about council Tax in our glossary page.
- Band: E
- PARKINGDetails of how and where vehicles can be parked, and any associated costs.Read more about parking in our glossary page.
- Yes
- GARDENA property has access to an outdoor space, which could be private or shared.
- Yes
- ACCESSIBILITYHow a property has been adapted to meet the needs of vulnerable or disabled individuals.Read more about accessibility in our glossary page.
- Ask agent
Holly Cottage, Lane Head, Felton, Morpeth, Northumberland
NEAREST STATIONS
Distances are straight line measurements from the centre of the postcode- Acklington Station2.9 miles
About the agent
Elizabeth Humphreys Homes is something that I have forever wanted to do, it's always been in my heart. We have many years of experience in the housing industry, from new builds, park homes and residential and commercial sales. This means that we have control over the quality of service that we provide and how we want to provide it. We are all about customer service and not penny-pinching, we want the complete freedom to serve our clients in the best way possible. When our clients are selling
Notes
Staying secure when looking for property
Ensure you're up to date with our latest advice on how to avoid fraud or scams when looking for property online.
Visit our security centre to find out moreDisclaimer - Property reference NLW-46899152. The information displayed about this property comprises a property advertisement. Rightmove.co.uk makes no warranty as to the accuracy or completeness of the advertisement or any linked or associated information, and Rightmove has no control over the content. This property advertisement does not constitute property particulars. The information is provided and maintained by Elizabeth Humphreys Homes, Swarland. Please contact the selling agent or developer directly to obtain any information which may be available under the terms of The Energy Performance of Buildings (Certificates and Inspections) (England and Wales) Regulations 2007 or the Home Report if in relation to a residential property in Scotland.
*This is the average speed from the provider with the fastest broadband package available at this postcode. The average speed displayed is based on the download speeds of at least 50% of customers at peak time (8pm to 10pm). Fibre/cable services at the postcode are subject to availability and may differ between properties within a postcode. Speeds can be affected by a range of technical and environmental factors. The speed at the property may be lower than that listed above. You can check the estimated speed and confirm availability to a property prior to purchasing on the broadband provider's website. Providers may increase charges. The information is provided and maintained by Decision Technologies Limited. **This is indicative only and based on a 2-person household with multiple devices and simultaneous usage. Broadband performance is affected by multiple factors including number of occupants and devices, simultaneous usage, router range etc. For more information speak to your broadband provider.
Map data ©OpenStreetMap contributors.
