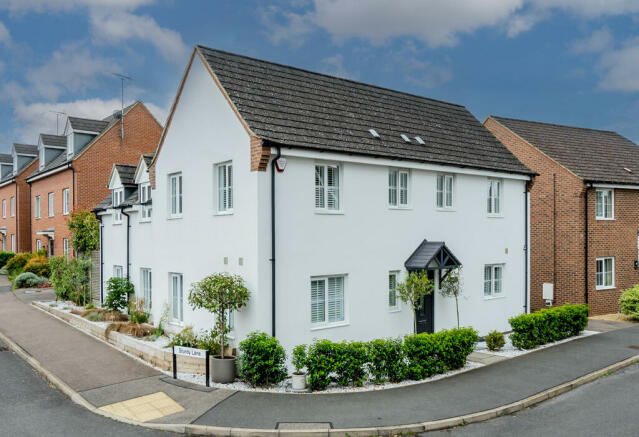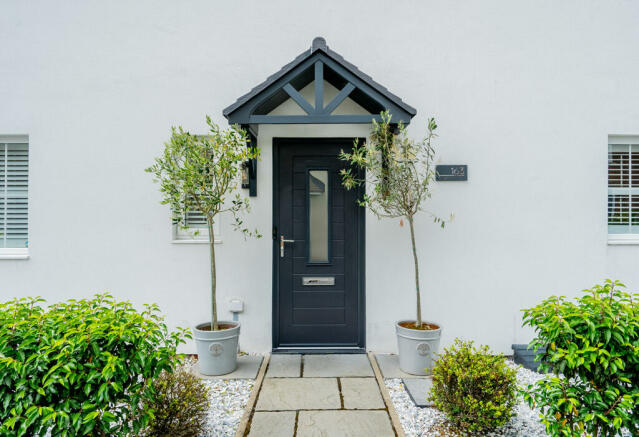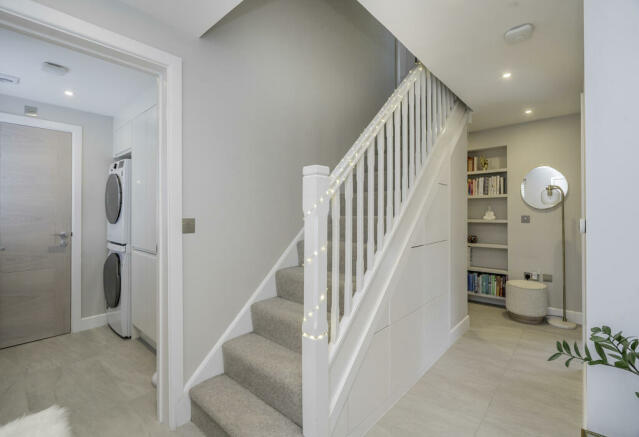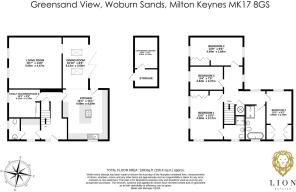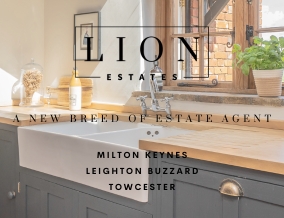
Greensand View, Woburn Sands, Milton Keynes, Buckinghamshire MK17

- PROPERTY TYPE
Detached
- BEDROOMS
5
- BATHROOMS
2
- SIZE
1,683 sq ft
156 sq m
- TENUREDescribes how you own a property. There are different types of tenure - freehold, leasehold, and commonhold.Read more about tenure in our glossary page.
Freehold
Key features
- The agent dealing with this property is Dominic Marcel
- Press option 3 when calling
- Video Tour
Description
It's rare that a home on a newer style development has gone through such a thorough and thoughtful renovation, but what the owners of this simply beautiful home have created is going to be adored by a lucky new owner.
Being on a corner plot makes this home already stand out, but the new, white render really helps it to catch the eye. Low maintenance raised borders flank the boundary, and a new over-door porch replaces the one installed by the developer.
The hallway is clear and minimalist; as hallways should be. This is thanks to the new cloakroom/utility which has replaced the original study. There is storage for coats and shoes as well as stacked washing machine and tumble dryer (which has a pull-out shelf to fold on). Cleverly this room has a sensor so the lights turn on as you enter, saving those with their hands full. There is also a WC which has been tastefully refitted.
The large tiled floor of the hallway draws you down passed further understairs shoe storage to a recessed bookcase. This used to be the entrance to the living room, but has been blocked off to provide a feature. To the left is a reception room which the current owners are using as a downstairs bedroom for parents. Originally the dining room, this extra room offers lots of flexibility to suit your family's needs, and could make an ideal playroom or comfortable study.
To the right is the new kitchen space. Made wider by the removal of the original WC, this room certainly has the wow factor. Countless hours of careful planning went into designing this room, and it clearly shows. From the centrepiece silestone island with waterfall edges and hob with built-in extractor, to the eye-level self-cleaning Neff ovens, this room has been designed with family and entertaining in mind. A separate full size fridge and freezer ensure you can do a proper weekly shop to satisfy growing children, whilst the counter-top pantry ensures appliances are tucked away to create clean lines. Other features of note are a Quooker tap which also provides filtered cold water, a water softener and a warming drawer.
A vaulted extension has been added which now creates a more appealing dining space which is open to the kitchen. There are solar-powered Velux windows with blockout blinds, as well as there being remote controlled blackout blinds about the bi-fold doors that lead to the garden. These are clues that the garden captures a lot of sun, but our favourite feature is how private it is. Plot sizes are larger on newer developments, but the fact the garden isn't overlooked means this space can be enjoyed all year round. Composite decking and artificial grass ensures easy maintenance. There is a door to the garage from the garden which leads to storage at the front (where there is also an electric roller door to the front) and a converted space to the rear. Currently being used as a gym, it's a further space which can adapt depending on your family's changing needs. To the front of the garage is a driveway for two cars and space for bin storage.
As soon as you step foot into the living room, you immediately understand and agree with the owners' decision to block to door off to the hallway. Due to the size and shape of this room, it now has the feeling of a cosy cinema room which is a great contrast to the bright airy nature of the rest of the home. With three walls to place furniture, there is plenty of room for the whole family to come together to watch a movie. Bespoke cabinetry provides needed storage and the wall has been built-out in order to house a 65" TV and hide all cabling. This creates a clean yet homely space.
The first floor landing has a lovely feature in the form of reception area. Previously used as a space for a desk and now housing further storage, this feature adds further much needed character to a newer style of home. The main bedroom has space for a super-king bed and still has built-in wardrobes. The dual aspect views provide lots of natural light. The ensuite has been refitted with Porcelanosa tiles lining the wall and beautiful brushed brass hardware which includes a heated towel rail, tap and shower fittings. A recess has been created in the shower to provide space for toiletries.
The second and third bedroom are very similar in size. Both have plenty of room for a double bed and a study desk, and already have wardrobes fitted. They are ideal for families who want their children to have their own space, and being at opposite ends of the house means they will also have privacy from one another. The fourth bedroom is also a double and would make a great childs room or guest room. If you had other plans for the extra reception room downstairs, this bedroom could also be a study as it is located off the landing reception area which you could use for filing. These three bedrooms are served by the family bathroom which has also been refitted. A larger shower cubicle has been installed as well as a freestanding bath, which has benefits from a similar recess to the ensuite; ideal for bath products and candles.
Every inch of this home has been carefully considered and arguably it's now the highest specification home on the development. Underfloor heating has been fitted downstairs, and even the white washed oak internal doors add a touch of class and calm. This home really does have to been seen to be appreciated.
More about the location...
Woburn Sands is a small town situated just 6 miles south east of Milton Keynes City Centre and 2 miles from the M1, midway between London and Birmingham.
At the heart of the town is a thriving High Street extending into parts of Station Road and Aspley Hill. It offers a comprehensive range of shops and services, including several pubs and eating places and a Library housed in the Institute, one of the oldest buildings in the town. Within the community are three churches, schools, medical centre and dentist, and a considerable range of sporting and leisure activities and many local organisations as well as easy access by public transport to Milton Keynes City Centre and beyond.
Woburn Sands sits on the boundary between the Milton Keynes and the Central Bedfordshire Local Education Authorities (LEAs.)
Council tax band: E
- COUNCIL TAXA payment made to your local authority in order to pay for local services like schools, libraries, and refuse collection. The amount you pay depends on the value of the property.Read more about council Tax in our glossary page.
- Band: E
- PARKINGDetails of how and where vehicles can be parked, and any associated costs.Read more about parking in our glossary page.
- Yes
- GARDENA property has access to an outdoor space, which could be private or shared.
- Yes
- ACCESSIBILITYHow a property has been adapted to meet the needs of vulnerable or disabled individuals.Read more about accessibility in our glossary page.
- Ask agent
Energy performance certificate - ask agent
Greensand View, Woburn Sands, Milton Keynes, Buckinghamshire MK17
NEAREST STATIONS
Distances are straight line measurements from the centre of the postcode- Woburn Sands Station0.2 miles
- Aspley Guise Station1.1 miles
- Bow Brickhill Station1.9 miles
About the agent
Lion Estates, Powered by Keller Williams, Milton Keynes
314 Midsummer Boulevard Milton Keynes MK9 2UB

Lion Estates is a team of estate agents offering the most personal service in the industry. Our goal is to cover our costs by adding value in the form of a higher sales price, better communication and reduce stress for our clients. We aim to be your chosen property professional for life, offering advice and support even when you're not looking to move home.
A New Breed Of Estate AgentIt's no secret that estate agent
Notes
Staying secure when looking for property
Ensure you're up to date with our latest advice on how to avoid fraud or scams when looking for property online.
Visit our security centre to find out moreDisclaimer - Property reference ZDominicMarcel0003508820. The information displayed about this property comprises a property advertisement. Rightmove.co.uk makes no warranty as to the accuracy or completeness of the advertisement or any linked or associated information, and Rightmove has no control over the content. This property advertisement does not constitute property particulars. The information is provided and maintained by Lion Estates, Powered by Keller Williams, Milton Keynes. Please contact the selling agent or developer directly to obtain any information which may be available under the terms of The Energy Performance of Buildings (Certificates and Inspections) (England and Wales) Regulations 2007 or the Home Report if in relation to a residential property in Scotland.
*This is the average speed from the provider with the fastest broadband package available at this postcode. The average speed displayed is based on the download speeds of at least 50% of customers at peak time (8pm to 10pm). Fibre/cable services at the postcode are subject to availability and may differ between properties within a postcode. Speeds can be affected by a range of technical and environmental factors. The speed at the property may be lower than that listed above. You can check the estimated speed and confirm availability to a property prior to purchasing on the broadband provider's website. Providers may increase charges. The information is provided and maintained by Decision Technologies Limited. **This is indicative only and based on a 2-person household with multiple devices and simultaneous usage. Broadband performance is affected by multiple factors including number of occupants and devices, simultaneous usage, router range etc. For more information speak to your broadband provider.
Map data ©OpenStreetMap contributors.
