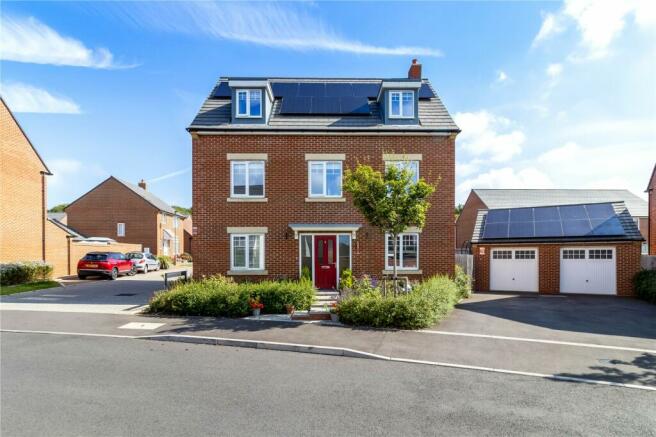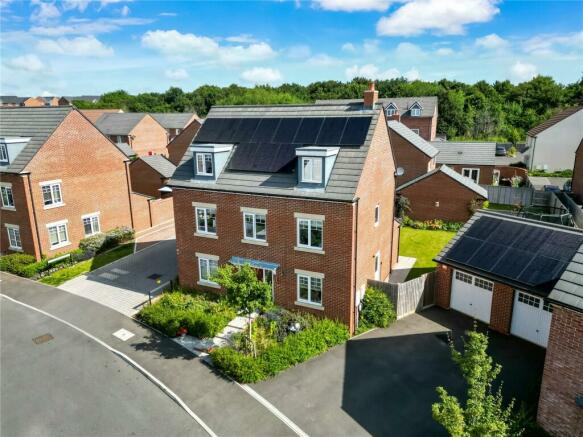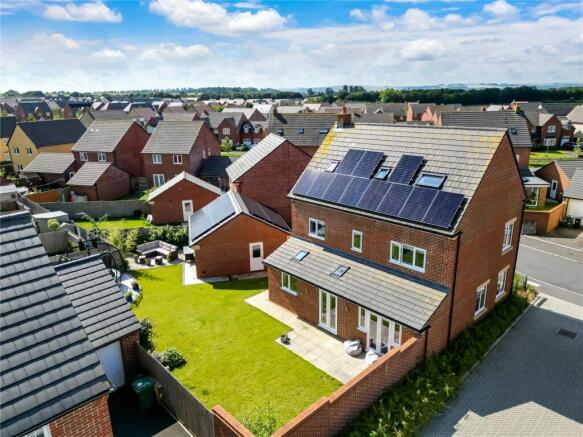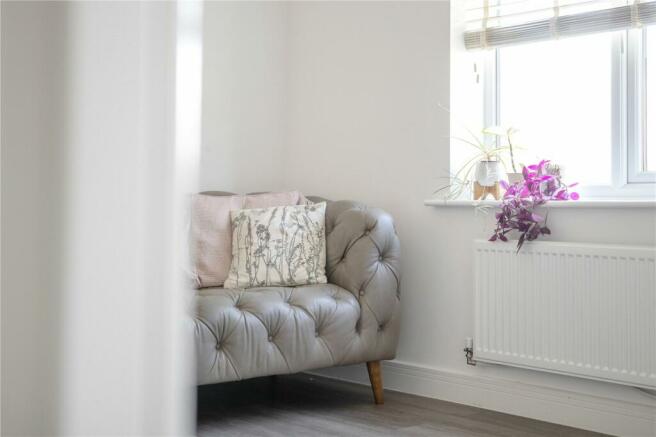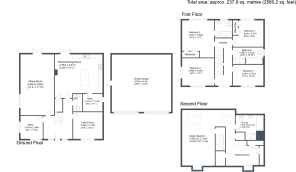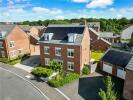
Pearce Drive, Faringdon, SN7
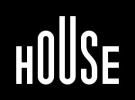
- PROPERTY TYPE
Detached
- BEDROOMS
5
- BATHROOMS
3
- SIZE
2,560 sq ft
238 sq m
- TENUREDescribes how you own a property. There are different types of tenure - freehold, leasehold, and commonhold.Read more about tenure in our glossary page.
Freehold
Description
***42 Solar Panel array with 3 x storage batteries***
***2560 Sq Ft***
***Great plot***
This welcoming, bright and very spacious 5-bedroom, 3-bathroom home in Pearce Drive, Faringdon has been carefully looked after and loved since it was first purchased in 2020.
With 2560 sqft spread out over 3 floors, this is a perfect home for a growing family, with ample social space, great sized bedrooms, a double garage and a generous plot.
With a huge 42 solar panel array (owned outright), coupled with 3 storage batteries, this home is as economical as it is beautiful.
The whole house has multiple options according to your lifestyle, every floor is brimming with versatility.
Let’s start on the ground floor. The entrance hall offers you a warm welcome. Its light, bright and airy. To the left you’ll find a lovely snug (family room), which could be utilised as a playroom, hobby room or home office.
Additionally, there is another room situated at the front of the house, which is currently being used by the current owner as a home office, but again, this house allows you to do life your way.
Straight in front you’ll find the impressive kitchen /breakfast room. Here you’ll find white gloss cabinetry, complimented with black worktops, creating a sleek finish. An integrated double oven, a gas hob and island unit gives you plenty of space to whip up anything from a quick and easy weekday family meal to something more inspired.
There is an abundance of natural light flooding in through the French doors (which lead into the garden), a window over the sink and Velux windows in the roof.
Off the kitchen there is a very useful utility room, kitted out with a sink and plumbing for kitchen appliances, it also has side access to the garden, offering an ideal entrance for muddy boots or dirty paws.
The lounge diner stretches over 6.6 meters, a lovely space to enjoy anything from cosy family meals to special occasions with family and friends. Swing the French doors open to blend the indoors with the outdoors during the summer months.
You’ll also find a useful cloakroom on this floor.
Up to the first floor…here you’ll find bedrooms 2,3,4 and 5 as well as the family bathroom. All of the bedrooms are decorated in neutral tones, bedrooms 2 and 4 have fitted wardrobe space and bedroom 2 also has an ensuite. Any of the bedrooms could be re-purposed as a playroom, hobby room or home office.
The family bathroom is stylish and modern, with large grey wall tiles, light coloured floor tiles and a separate bath and shower.
Up to the second floor…this whole space is dedicated to a beautiful master suite. A generous bedroom, dressing room and ensuite. This is the perfect place for busy parents to relax and unwind at the end of a busy day.
Outside you’ll find a double garage, which houses the 3 solar batteries, with plenty of space left to use as a workshop, storage or perhaps even to house some cherished classic cars!
You’ll find an EV charger externally, at the front of the garage.
There is plenty of parking space too…for up to 6 cars.
The rear garden is much more generous than you’d expect for a modern house, quite probably one of the largest plots on the development and it’s a super space for the whole family. Most of the garden is laid to lawn, so the kids can play to their hearts content, and there are also a couple of great spots that are patioed or gravelled, just waiting for sun loungers and the BBQ for your alfresco summer dining. There are some plants and shrubs along the borders and in planters. Low maintenance and yet still beautiful and vibrant.
The 42 solar panels feed into 3 batteries, which are 5.32kWh each. Any surplus is given back to the grid via a Feed In Tariff, which creates a small income.
This home offers everything you need for a growing family. Space, style, versatility and economy. Every effort has been made to make sure that this large home can be run as efficiently as possible.
It’s decorated tastefully and is beautifully presented, meaning you can just unlock the door, unpack and move in.
Faringdon is a historic market town located in the Vale of White Horse, Oxfordshire. With a rich heritage and a charming atmosphere, Faringdon offers a blend of old-world charm and modern amenities.
If you have young ones, education will be at the forefront of your mind. The Elms Primary school and Longcot CofE are located in Faringdon and Hatherop Castle is a short drive away.
For the older ones you’ll find Faringdon Community College, rated Good by Ofsted.
If you’re thinking about your commute - within 15 minutes you can be on the A419, within 25 minutes you can be on the M4 and you can be in Oxford within 40 minutes.
Construction – red brick and tile
EPC - B
Council Tax – G
Service charge - £170pa
- COUNCIL TAXA payment made to your local authority in order to pay for local services like schools, libraries, and refuse collection. The amount you pay depends on the value of the property.Read more about council Tax in our glossary page.
- Band: G
- PARKINGDetails of how and where vehicles can be parked, and any associated costs.Read more about parking in our glossary page.
- Yes
- GARDENA property has access to an outdoor space, which could be private or shared.
- Yes
- ACCESSIBILITYHow a property has been adapted to meet the needs of vulnerable or disabled individuals.Read more about accessibility in our glossary page.
- Ask agent
Pearce Drive, Faringdon, SN7
Add an important place to see how long it'd take to get there from our property listings.
__mins driving to your place
Your mortgage
Notes
Staying secure when looking for property
Ensure you're up to date with our latest advice on how to avoid fraud or scams when looking for property online.
Visit our security centre to find out moreDisclaimer - Property reference NEW240210. The information displayed about this property comprises a property advertisement. Rightmove.co.uk makes no warranty as to the accuracy or completeness of the advertisement or any linked or associated information, and Rightmove has no control over the content. This property advertisement does not constitute property particulars. The information is provided and maintained by The House Group, Covering The South West. Please contact the selling agent or developer directly to obtain any information which may be available under the terms of The Energy Performance of Buildings (Certificates and Inspections) (England and Wales) Regulations 2007 or the Home Report if in relation to a residential property in Scotland.
*This is the average speed from the provider with the fastest broadband package available at this postcode.
The average speed displayed is based on the download speeds of at least 50% of customers at peak time (8pm to 10pm).
Fibre/cable services at the postcode are subject to availability and may differ between properties within a postcode.
Speeds can be affected by a range of technical and environmental factors. The speed at the property may be lower than that
listed above. You can check the estimated speed and confirm availability to a property prior to purchasing on the
broadband provider's website. Providers may increase charges. The information is provided and maintained by
Decision Technologies Limited.
**This is indicative only and based on a 2-person household with multiple devices and simultaneous usage.
Broadband performance is affected by multiple factors including number of occupants and devices, simultaneous usage, router range etc.
For more information speak to your broadband provider.
Map data ©OpenStreetMap contributors.
