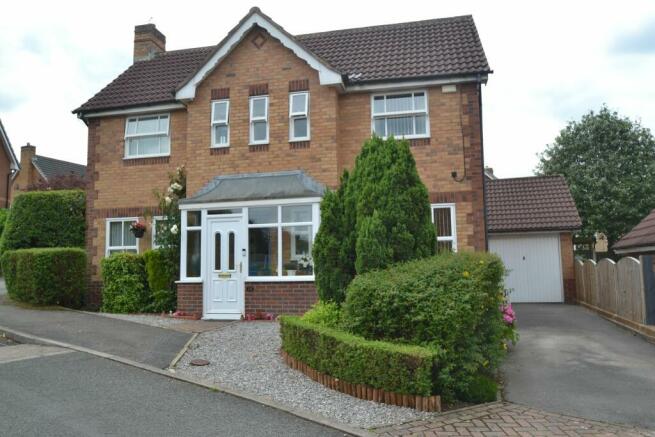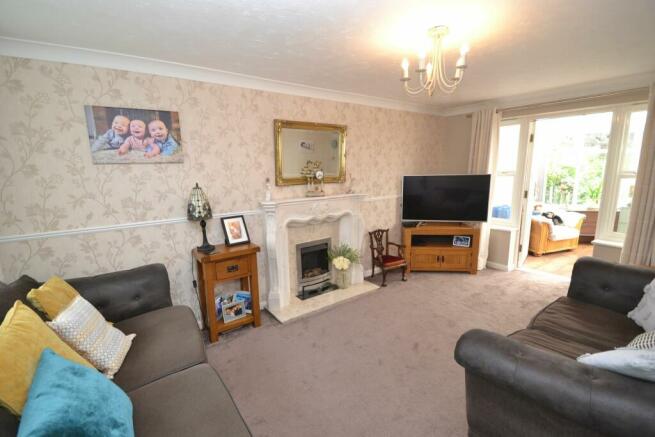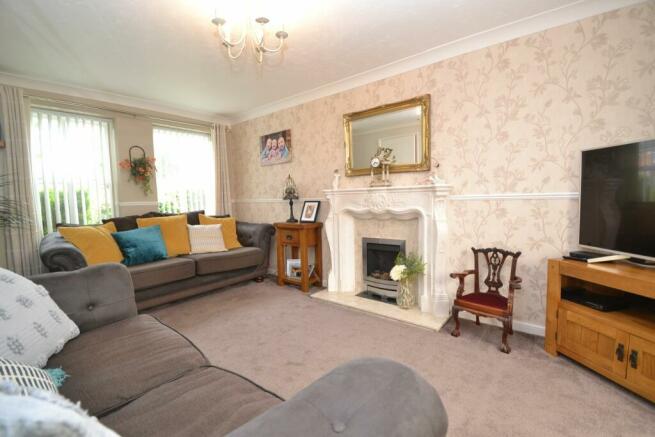Near Crook, Thackley,

- PROPERTY TYPE
Detached
- BEDROOMS
3
- BATHROOMS
2
- SIZE
Ask agent
- TENUREDescribes how you own a property. There are different types of tenure - freehold, leasehold, and commonhold.Read more about tenure in our glossary page.
Freehold
Key features
- DOUBLE FRONTED KINGSFORD 3 DOUBLE BEDROOM DETACHED BY BRYANT HOMES
- SITUATED ON THE SOUGHT AFTER DEVELOPMENT OF COTE FARM
- BENEFITTING FROM A LARGE REAR UPVC DG CONSERVATORY
- ENCLOSED SW FACING REAR GARDEN
- DRIVE WAY AND DETACHED GARAGE
- 2 BATHROOM FACILITIES
- GCH AND AN IDEAL CONDENSING COMBI-BOILER
- DOUBLE GLAZED WINDOWS
- THIS IS THE LARGEST OF THE 3 BEDROOMS THAT BRYANT BUILT
- MUCH SOUGHT AFTER STYLE OF PROPERTY
Description
BRYANT BUILT DOUBLE FRONTED KINGSFORD DETACHED * MUCH SOUGHT AFTER DEVELOPMENT OF COTE FARM * 2 RECEPTION ROOMS * LARGE REAR UPVC DG CONSERVATORY * CLOAKS WC * FITTED KITCHEN * 3 DOUBLE BEDROOMS * MASTER EN-SUITE * FAMILY BATHROOM * GCH WITH AN IDEAL 30 CONDENSING COMBI-BOILER * WOOD DG WINDOWS * FRONT GARDEN * DRIVE FOR 2 CARS LEADING TO A DETACHED GARAGE * REAR SW FACING ENCLOSED GARDEN * ALFRESCO DECKED PATIO TO ENJOY SUMMER NIGHTS * THIS IS AN IDEAL YOUNG FAMILY HOME * WELL PLACED FOR COMMUTING FOR LEEDS AND BEYOND BY CAR AND TRAIN * THE VILLAGE SHOPS ARE A SHORT DRIVE AWAY * 3 GOOD SCHOOLS SERVE THE LOCAL AREA * MUST BE VIEWED *
This impressive detached residence, offered for sale at £365,000, is situated on Near Crook, Cote Farm Thackley and is truly an outstanding proposition for potential homeowners. Expertly designed by Bryant Homes, this is a marvellous double-fronted Kingsford home with 3 spacious double bedrooms. This dwelling, set on the desirable development of Cote Farm, provides an enviable opportunity to acquire a classic yet stylishly contemporary family home of remarkable proportions.
The home has a generous driveway that leads to a separate detached garage, providing ample parking and storage capabilities. The house is well equipped with Gas central heating with an efficient condensing combi-boiler. This ensures a warm and comfortable living environment.
The living spaces are accentuated by double-glazed windows which bathe the home in natural light, adding to the bright and airy feel of the property. Of note is that this is the largest of the 3 bedrooms that Bryant Homes built, making it a standout example.
This property is a truly sought after style, personifying timeless elegance, spaciousness and practicality. Balancing the demands of modern living with traditional charm, this exceptional property is a perfect family home. Please contact us to arrange a viewing of this high-demand style of property.
Front External Upvc dg Porch: Upvc door, terracotta tiled floor, internal door leads into the:-
Hallway: Stairs, oak effect laminate flooring, radiator, coving.
Cloaks: Wc and corner wash basin in white, frosted dg window, tiled to the walls and floor, radiator, consumer unit.
Dining Room: 3.24m x 2.40m (10'6 x 7'8). Two mullion style dg windows with fitted blinds, radiator, oak effect laminate flooring, coving, space for a dining table and chairs.
Lounge: 5.12m x 3.12m (16'7 x 10'2). Two dg wood windows to front with fitted blinds, two radiators, Louis style fireplace with marble back and hearth, along with a living flame coal effect gas fire, coving, glazed door with side panes leads onto:-
Upvc dg Conservatory: 6.18m x 3.31m (20'2 x 10'8). Fitted blinds, laminate floor, radiator, side French doors, door leads to the:-
Kitchen: 4.27m x 2.56m (14'0 x 8'3). Excellent range of modern fitted units in modern oak, sparkly granite effect work tops with underlighting and tiling above, dg window to rear with a fitted blind, 1.5 sink in white with a mixer tap, plumbed for an auto-washer and dishwasher, Russell Hobbs extractor and light over a 5 ring stainless steel gas hob, built in Hot Point electric oven & Whirlpool microwave, space for a tall boy fridge freezer, inset ceiling lights, plumbed for an auto-washer, wall unit houses the Ideal Logic 30 condensing boiler, radiator, useful cupboard storage, wood effect tiled flooring.
Landing & Stairs: Access into the roof space, linen cupboard, wood dg window, radiator, spindle staircase.
Bedroom 1: 5.10m x 3.20m (16'7 x 10'4). Dg windows to front & rear, two radiators, fitted robes in white.
En-Suite: 2.40m x 1.46m (7'8 x 4'7). Fully tiled shower cubicle with a chrome thermostatically controlled shower unit, wash basin set on a vanity unit in high gloss white, low flush wc, frosted dg window, radiator, electric shaving point, part tiled to the walls and floor.
Bedroom 2: 2.89m x 2.87m (9'5 x 9'4). Dg window to front with a fitted blind, radiator, fitted wardrobes in white,
Bedroom 3: 3.40m x 2.18m (11'1 x 7'1). Mullion style dg windows to rear, radiator, fitted wardobes in white.
Family Bathroom: 2.41m x 1.92m (7'9 x 6'2). Three piece suite in white with a chrome mixer tap, wash basin set on a gloss vanity unit, two frosted windows to the front, radiator, part tiled to the walls, tiled floor, extractor, inset ceiling lights.
Externally: To the front is a gravel garden area with a feature planted area, pathway to the drive for 2 cars, leading to the detached garage with an up and over door, light & power and useful eaves storage. To the rear is a enclosed SW facing garden comprising a lawned garden with borders, raised decked area for those alfresco summer nights, water tap, gated access from the drive.
- COUNCIL TAXA payment made to your local authority in order to pay for local services like schools, libraries, and refuse collection. The amount you pay depends on the value of the property.Read more about council Tax in our glossary page.
- Band: D
- PARKINGDetails of how and where vehicles can be parked, and any associated costs.Read more about parking in our glossary page.
- Garage,Driveway
- GARDENA property has access to an outdoor space, which could be private or shared.
- Back garden,Front garden
- ACCESSIBILITYHow a property has been adapted to meet the needs of vulnerable or disabled individuals.Read more about accessibility in our glossary page.
- Level access
Energy performance certificate - ask agent
Near Crook, Thackley,
NEAREST STATIONS
Distances are straight line measurements from the centre of the postcode- Baildon Station0.8 miles
- Shipley Station1.0 miles
- Frizinghall Station1.5 miles
About the agent
Welcome to Martin S Lonsdale Estate Agents, Thackley. We are a family owned independent estate agency practice, having been established since 1997 in the North Bradford district.
Our office is located in the village of Thackley. It is considered to be an upmarket area of Bradford, which is conveniently placed with transport links for Leeds.
Our specialist market is residential sales for the whole of North East Bradford and parts of Leeds.
We also have links with a leading mo
Notes
Staying secure when looking for property
Ensure you're up to date with our latest advice on how to avoid fraud or scams when looking for property online.
Visit our security centre to find out moreDisclaimer - Property reference 0015340. The information displayed about this property comprises a property advertisement. Rightmove.co.uk makes no warranty as to the accuracy or completeness of the advertisement or any linked or associated information, and Rightmove has no control over the content. This property advertisement does not constitute property particulars. The information is provided and maintained by Martin S Lonsdale, Bradford. Please contact the selling agent or developer directly to obtain any information which may be available under the terms of The Energy Performance of Buildings (Certificates and Inspections) (England and Wales) Regulations 2007 or the Home Report if in relation to a residential property in Scotland.
*This is the average speed from the provider with the fastest broadband package available at this postcode. The average speed displayed is based on the download speeds of at least 50% of customers at peak time (8pm to 10pm). Fibre/cable services at the postcode are subject to availability and may differ between properties within a postcode. Speeds can be affected by a range of technical and environmental factors. The speed at the property may be lower than that listed above. You can check the estimated speed and confirm availability to a property prior to purchasing on the broadband provider's website. Providers may increase charges. The information is provided and maintained by Decision Technologies Limited. **This is indicative only and based on a 2-person household with multiple devices and simultaneous usage. Broadband performance is affected by multiple factors including number of occupants and devices, simultaneous usage, router range etc. For more information speak to your broadband provider.
Map data ©OpenStreetMap contributors.



