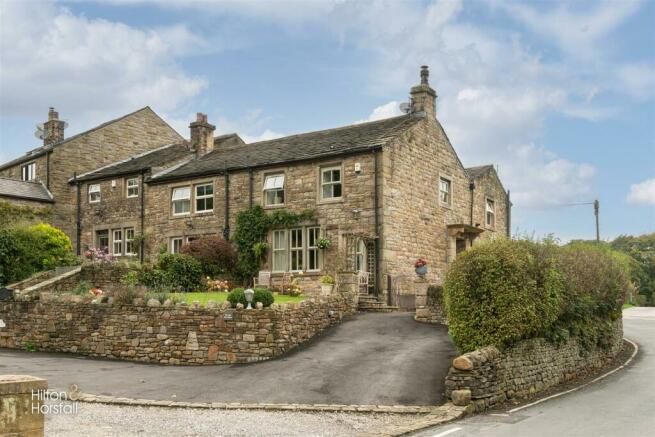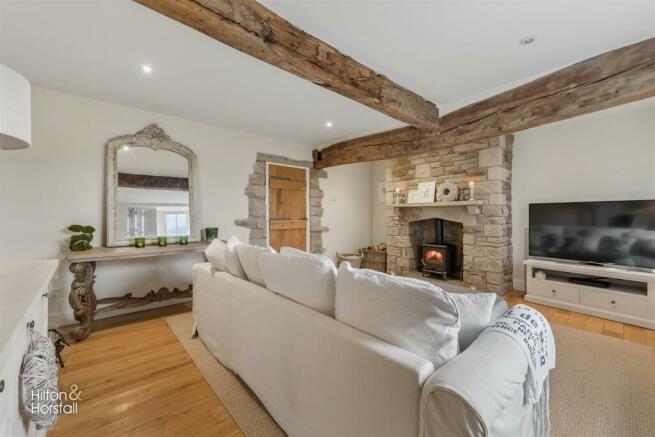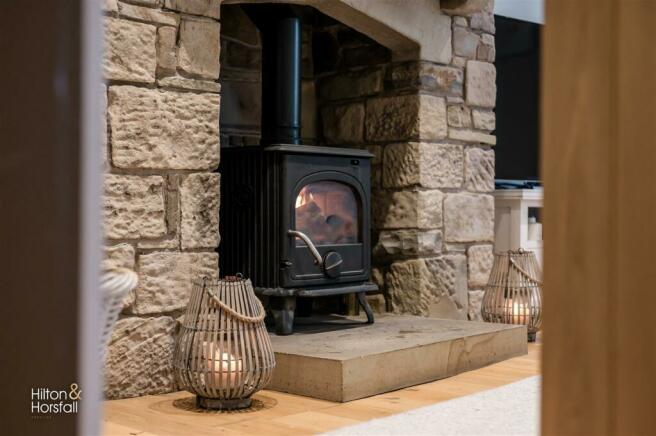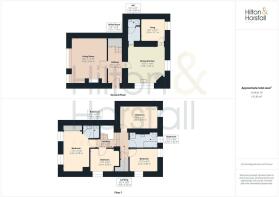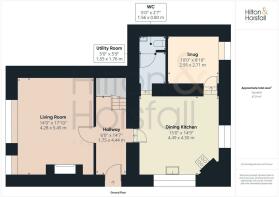
The Old Post Office, Barley Lane, Barley

- PROPERTY TYPE
Semi-Detached
- BEDROOMS
4
- BATHROOMS
3
- SIZE
Ask agent
- TENUREDescribes how you own a property. There are different types of tenure - freehold, leasehold, and commonhold.Read more about tenure in our glossary page.
Freehold
Key features
- Featured on BBC1: 'Celebrity Escape to the Country'
- Fully Renovated
- High Quality Finish
- Beautiful Home Full of Character
- Four Double Bedrooms
- Former Post Office
- Village Location
Description
A fantastic opportunity to acquire this immaculate family sized dwelling, situated in the pretty picturesque village of Barley at the foot of Pendle Hill, benefiting from open aspect views. Being the original old village Post Office, this home has plenty of history and character. Having ample country walks right and popular country pubs right from the doorstep. This simply stunning four bedroomed home has been fully renovated to a very high standard and is a true credit to the current owner. Affording many noteworthy features, having the perfect mixture of modern yet keeping the traditional features. Briefly comprising of: a welcoming entrance hallway, a bright and airy living room with a wood burner, spacious fitted dining kitchen, utility area, ground floor w.c and a snug room. On the first floor you will find four double bedrooms (master with contemporary ensuite shower room) and a further four piece house bathroom. Externally to the front elevation is a spacious tarmac driveway offering ample parking spaces. You will also find a stone walled enclosed front garden. To the side elevation is access to the front door and an enclosed large patio seating area. One not to be missed. Early viewing is advised to avoid disappointment. Council Tax Band 'E'. Freehold.
Ground Floor - Having a solid wood front door leading into:
Entrance Hallway - A welcoming entrance hallway having a staircase leading to the first floor / landing, 1x radiator, beams, under stairs storage cupboard, recessed spot lights and a stone feature wall. With access through to:
Living Room - 5.503m x 4.314m (18'0" x 14'1") - A simply stunning bright and airy room having a wood burner set within a feature stone fireplace, wood flooring, 1x radiator, beams, television point and 2x double glazed windows with fitted shutters to the front elevation.
Dining Kitchen - 4.464m x 4.455m (14'7" x 14'7") - A beautifully presented contemporary 'cottage' style dining kitchen, ideal for hosting. Offering a range of fitted soft close wall and base units in grey, fitted black work surfaces over, Belfast sink with a mixer tap, white tiled splash backs, integrated dishwasher, 1x radiator, a large Smeg oven, 5-ring gas hob, Smeg air extraction hood over, beams, recessed spot lights, ample space for a dining table / chairs, a large double glazed window to the front elevation, a double glazed window to the side elevation and tiled flooring. Having access through to:
Utility Area - Having tiled flooring, plumbing for a washing machine, space for tumble dryer, space for an American style fridge / freezer, 1x radiator, recessed spot lights, extractor fan and access through to the ground floor w.c.
Ground Floor W.C - A 2-piece suite comprising of: a Roca push button w.c, pedestal sink, tiled flooring, extractor fan and recessed spot lights.
Snug - 2.681m x 2.924m (8'9" x 9'7") - Located just off the dining kitchen. Currently utilised as a snug room however would be ideal for a home office. Having a television point, wood effect flooring, 1x radiator and a double glazed window to the side elevation.
First Floor / Landing - Having a velux style window, recessed spot lights, beams and 1x radiator.
Inner Hallway - Having recessed spot lights and an inbuilt storage cupboard.
Bedroom One - 3.906m x 4.725m (12'9" x 15'6") - A large room of double proportions having a vaulted ceiling, beams, 2x double glazed windows to the front elevation with fitted shutters, 1x radiator, recessed spot lights, wood flooring and fitted wardrobes. With access through to:
Ensuite Shower Room - A modern 3-piece suite comprising of: a walk-in shower with a gold wall mounted mixer tap, rainfall shower head, hand held shower head, vanity sink with a mixer tap, push button w.c, beams, recessed spot lights, wood effect flooring and extractor fan.
Bedroom Two - 4.553m x 2.676m (14'11" x 8'9") - Another room of double proportions having wood flooring, 1x radiator, recessed spot lights, space for a wardrobe / drawers and a double glazed window to the side elevation offering open aspect views.
Bedroom Three - 3.463m x 2.821m (11'4" x 9'3") - Yet again another room of double proportions with 1x radiator, recessed spot lights, wood effect flooring, space for a wardrobe / drawers, a double glazed window to the rear and side elevation.
Bedroom Four - 3.434m x 2.643m (11'3" x 8'8") - A fourth room of double proportions having a vaulted ceiling, wood flooring, double glazed window to the side elevation, beams and recessed spot lights.
House Bathroom - A stylish 4-piece suite comprising of: a panelled bath with a mixer tap, low level w.c, pedestal sink, walk-shower cubicle with a rainfall shower head, extractor fan, recessed spot lights, 1x radiator, wood effect flooring, partailly panelled walls and a double glazed window to the side elevation.
Externally - Externally to the front elevation is a spacious tarmac driveway offering ample parking spaces. You will also find a stone walled enclosed front garden with a mature law, shrubs, flower beds and open aspect views. To the side elevation is access to the front door and an enclosed large patio seating area, again benefiting from open aspect views and having ample space for garden furniture.
360 Degree Virtual Tour - Link:
Precise Location - Use this link for precise directions to the property:
History - After a cow farm was established around 1266, Barley earned its livelihood from agriculture. This continued up until the 18th century. During the 18th century, textiles began to be manufactured as an extra source of income. The brooks around Barley offered an effective source of waterpower which led to the building of several cotton factories. Two small cotton mills were built at Narrowgates and Barley Green. At its height, Barley Green Mill had 200 looms, until floods destroyed the building in 1880. The cotton twist mill at Narrowgates, which was built by William Hartley to spin cotton warp thread, and the adjacent weavers cottages survive and are now private houses.
Barley - Barley is a village in the borough of Pendle, in Lancashire, England. It is in the civil parish of Barley-with-Wheatley Booth. The village lies between Black Moss Reservoirs and Ogden Reservoirs, and is within the Forest of Bowland Area of Outstanding Natural Beauty.
The hamlet of Barley Green is immediately southwest of the village. The village is close to Pendle Hill, and is a popular starting point for walkers of this hill. The circular Pendle Way long-distance trail passes through here.
There is a children's playground by the stream. There is also a substantial 1920s public house, The Pendle Inn, and a restaurant, The Barley Mow.
It has won the small village category in 1996 and the hamlet category of the Lancashire Best Kept Village competition in 2008 and 2009.
Publishing - You may download, store and use the material for your own personal use and research. You may not republish, retransmit, redistribute or otherwise make the material available to any party or make the same available on any website, online service or bulletin board of your own or of any other party or make the same available in hard copy or in any other media without the website owner's express prior written consent. The website owner's copyright must remain on all reproductions of material taken from this website.
Property Detail - Unless stated otherwise, these details may be in a draft format subject to approval by the property's vendors. Your attention is drawn to the fact that we have been unable to confirm whether certain items included with this property are in full working order. Any prospective purchaser must satisfy themselves as to the condition of any particular item and no employee of Hilton & Horsfall has the authority to make any guarantees in any regard. The dimensions stated have been measured electronically and as such may have a margin of error, nor should they be relied upon for the purchase or placement of furnishings, floor coverings etc. Details provided within these property particulars are subject to potential errors, but have been approved by the vendor(s) and in any event, errors and omissions are excepted. These property details do not in any way, constitute any part of an offer or contract, nor should they be relied upon solely or as a statement of fact. In the event of any structural changes or developments to the property, any prospective purchaser should satisfy themselves that all appropriate approvals from Planning, Building Control etc, have been obtained and complied with.
Externally to the front elevation is a spacious tarmac driveway offering ample parking spaces. You will also find a stone walled enclosed front garden with a mature law, shrubs, flower beds and open aspect views. To the side elevation is access to the front door and an enclosed large patio seating area, again benefiting from open aspect views and having ample space for garden furniture.
Brochures
The Old Post Office, Barley Lane, BarleyBrochure- COUNCIL TAXA payment made to your local authority in order to pay for local services like schools, libraries, and refuse collection. The amount you pay depends on the value of the property.Read more about council Tax in our glossary page.
- Band: E
- PARKINGDetails of how and where vehicles can be parked, and any associated costs.Read more about parking in our glossary page.
- Yes
- GARDENA property has access to an outdoor space, which could be private or shared.
- Yes
- ACCESSIBILITYHow a property has been adapted to meet the needs of vulnerable or disabled individuals.Read more about accessibility in our glossary page.
- Ask agent
The Old Post Office, Barley Lane, Barley
NEAREST STATIONS
Distances are straight line measurements from the centre of the postcode- Brierfield Station2.9 miles
- Nelson Station3.1 miles
- Colne Station3.8 miles
About the agent
About Us
We are an Independent Estate Agents with a prominent High Street office in the upmarket village of Barrowford, Lancashire. We adopt a professional and caring approach to the process of buying / selling and letting property always ensuring that our trained and experienced staff offer a friendly and efficient service supported by the most modern technology.
SalesWe adopt a professional and caring approach to the process of buying and selling
Industry affiliations



Notes
Staying secure when looking for property
Ensure you're up to date with our latest advice on how to avoid fraud or scams when looking for property online.
Visit our security centre to find out moreDisclaimer - Property reference 33257389. The information displayed about this property comprises a property advertisement. Rightmove.co.uk makes no warranty as to the accuracy or completeness of the advertisement or any linked or associated information, and Rightmove has no control over the content. This property advertisement does not constitute property particulars. The information is provided and maintained by Hilton & Horsfall Estate Agents, Barrowford. Please contact the selling agent or developer directly to obtain any information which may be available under the terms of The Energy Performance of Buildings (Certificates and Inspections) (England and Wales) Regulations 2007 or the Home Report if in relation to a residential property in Scotland.
*This is the average speed from the provider with the fastest broadband package available at this postcode. The average speed displayed is based on the download speeds of at least 50% of customers at peak time (8pm to 10pm). Fibre/cable services at the postcode are subject to availability and may differ between properties within a postcode. Speeds can be affected by a range of technical and environmental factors. The speed at the property may be lower than that listed above. You can check the estimated speed and confirm availability to a property prior to purchasing on the broadband provider's website. Providers may increase charges. The information is provided and maintained by Decision Technologies Limited. **This is indicative only and based on a 2-person household with multiple devices and simultaneous usage. Broadband performance is affected by multiple factors including number of occupants and devices, simultaneous usage, router range etc. For more information speak to your broadband provider.
Map data ©OpenStreetMap contributors.
