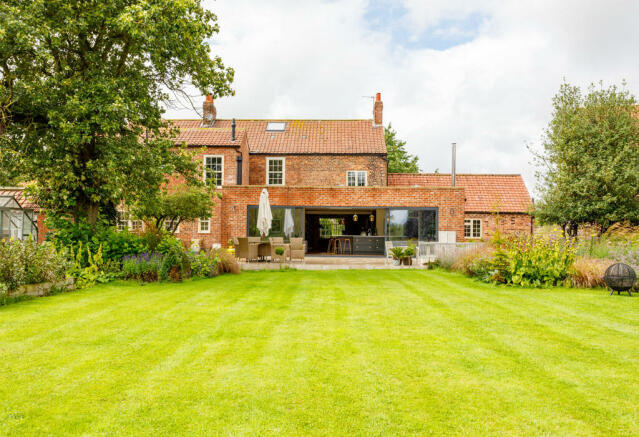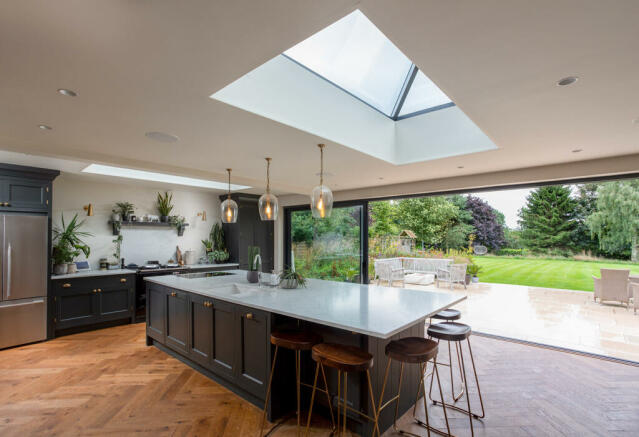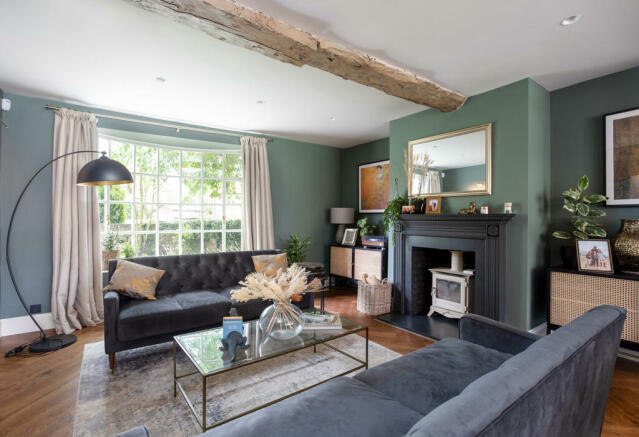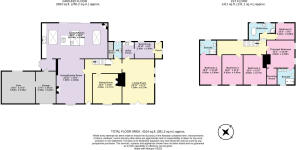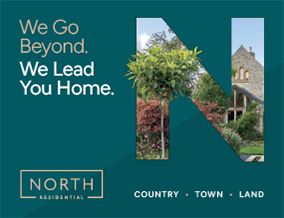
Flaxby Grange , Flaxby , Knaresborough

- PROPERTY TYPE
Detached
- BEDROOMS
5
- BATHROOMS
3
- SIZE
4,104 sq ft
381 sq m
- TENUREDescribes how you own a property. There are different types of tenure - freehold, leasehold, and commonhold.Read more about tenure in our glossary page.
Freehold
Key features
- Stunning detached village home
- Fully refurbished and skilfully extended
- Over 4,000 sq ft of accommodation
- Stylish interiors
- Amazing open plan living/dining/kitchen space
- Large 0.59 acre plot
Description
Perfectly positioned within the popular village of Flaxby, located just three miles east of Knaresborough with convenient access to the A1(M) and within easy commuting distance of Harrogate, Leeds and York.
As you step inside the property via the welcoming central reception hall, you are instantly greeted by an abundance of space and natural light throughout the expansive ground floor. The heart of the home is undoubtedly the magnificent open plan living dining kitchen space that effortlessly combines two reception areas with a working kitchen and snug/TV area, and a formal dining room and family room combined. This generous T-shaped zone of the house offers a versatile and welcoming environment to accommodate the whole family or entertain guests.
The kitchen itself, with full Sonos sound system, features a significant island unit with ample in-frame shaker style cabinetry, integrated induction hob, double oven, sink with boiling hot water tap, dishwasher and breakfast bar seating. An oil-fired Aga range cooker breaks up the rear work surface, finished in the same marble as the island, with additional bespoke cabinetry below, flanked by an American style fridge freezer and useful tower storage units.
The impressive extension that houses the living/dining kitchen is flooded with natural light via three large skylight windows and a full wall of floor to ceiling sliding glazed doors framing views of the generous landscaped rear garden, establishing a seamless connection between indoor and outdoor living.
Directly off the kitchen is a rear entrance vestibule which leads to the attached triple garage that has been skilfully split into a workshop and home gym. This space has the option of being converted back to triple garaging with the simple removal of a single wall.
To the opposite of the hallway is a cosy sitting/reading room with wood burning stove and beamed ceiling, overlooking the front garden. In addition is a further spacious living room currently utilised as a dual aspect home office. This impressive reception room, with a door out to the front garden, connects to a useful utility and adjoining boot room, with a rear porch leading out to a private courtyard area and rear garden. Completing the ground floor is newly added guest w/c and boiler room.
To the first floor a generous landing reveals a superb principal bedroom suite, a spacious and bright room with an exquisite en suite shower room with his and hers sinks with marble tiled flooring, as well as a separate walk-in dressing room. There are four further good sized bedrooms, one with its own en suite shower room, and a luxurious house bathroom with separate shower and freestanding roll top bath.
Outside
The house occupies a quiet position within Flaxby, well set back from the lane with a pretty walled front garden with mature trees, hedging and planting adjacent to a driveway providing off street parking for numerous vehicles in front of the attached triple garaging.
A particular feature is the generous plot which extends to approx. 0.6 acres offering a delightful fully enclosed rear garden with a large paved terrace off the kitchen, level lawn with established planted beds, and mature specimen tree lined boundaries providing a high degree of privacy - an ideal garden for all manner of outdoor activities including games with the family, and hosting outside garden parties with friends.
There is also vehicular access to the side of the house which leads to a useful brick-built outbuilding in the rear garden, currently utilised as a wood store and potting shed. Behind secure gates, this are also doubles as further off street parking in front of the outbuilding if necessary.
Location
Flaxby is an attractive village located 3 miles to the east of Knaresborough and convenient for access onto the A1(M) providing easy commuting to Yorkshire commercial centres including those of Harrogate, Leeds and York. There is a good range of everyday shopping and recreational amenities in Knaresborough with more extensive facilities in Harrogate and York. Local train stations in Knaresborough or Cattal village provide regular services to the neighbouring larger towns and cities.
Council tax band: G
Brochures
Brochure - version 1- COUNCIL TAXA payment made to your local authority in order to pay for local services like schools, libraries, and refuse collection. The amount you pay depends on the value of the property.Read more about council Tax in our glossary page.
- Band: G
- PARKINGDetails of how and where vehicles can be parked, and any associated costs.Read more about parking in our glossary page.
- Garage,Driveway
- GARDENA property has access to an outdoor space, which could be private or shared.
- Private garden,Terrace
- ACCESSIBILITYHow a property has been adapted to meet the needs of vulnerable or disabled individuals.Read more about accessibility in our glossary page.
- Ask agent
Flaxby Grange , Flaxby , Knaresborough
NEAREST STATIONS
Distances are straight line measurements from the centre of the postcode- Knaresborough Station3.0 miles
- Cattal Station3.4 miles
- Starbeck Station4.4 miles
About the agent
North Residential
The leading estate agent in the North of England with their primary office located in Harrogate - following the successful
rebrand from
Knight Frank we are now able to fully foucus on the Yorkshire region.
North Residential does things differently - we are more than an estate agent.
Selling is our specialty
We know it is one of the most significant sales you will ever have
Notes
Staying secure when looking for property
Ensure you're up to date with our latest advice on how to avoid fraud or scams when looking for property online.
Visit our security centre to find out moreDisclaimer - Property reference 646271. The information displayed about this property comprises a property advertisement. Rightmove.co.uk makes no warranty as to the accuracy or completeness of the advertisement or any linked or associated information, and Rightmove has no control over the content. This property advertisement does not constitute property particulars. The information is provided and maintained by North Residential, Harrogate. Please contact the selling agent or developer directly to obtain any information which may be available under the terms of The Energy Performance of Buildings (Certificates and Inspections) (England and Wales) Regulations 2007 or the Home Report if in relation to a residential property in Scotland.
*This is the average speed from the provider with the fastest broadband package available at this postcode. The average speed displayed is based on the download speeds of at least 50% of customers at peak time (8pm to 10pm). Fibre/cable services at the postcode are subject to availability and may differ between properties within a postcode. Speeds can be affected by a range of technical and environmental factors. The speed at the property may be lower than that listed above. You can check the estimated speed and confirm availability to a property prior to purchasing on the broadband provider's website. Providers may increase charges. The information is provided and maintained by Decision Technologies Limited. **This is indicative only and based on a 2-person household with multiple devices and simultaneous usage. Broadband performance is affected by multiple factors including number of occupants and devices, simultaneous usage, router range etc. For more information speak to your broadband provider.
Map data ©OpenStreetMap contributors.
