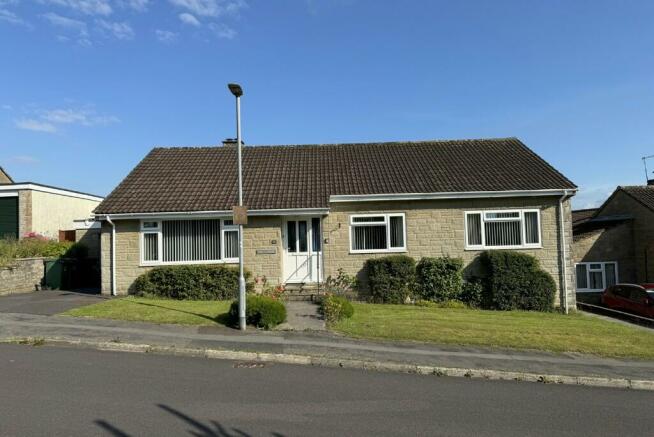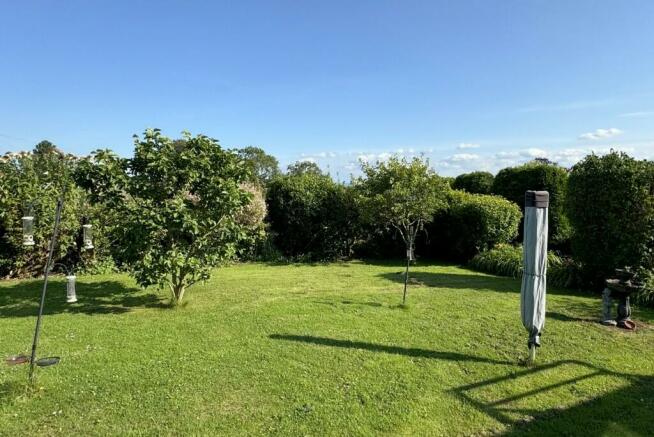Wincanton, Somerset, BA9

- PROPERTY TYPE
Detached Bungalow
- BEDROOMS
3
- BATHROOMS
2
- SIZE
1,491 sq ft
139 sq m
- TENUREDescribes how you own a property. There are different types of tenure - freehold, leasehold, and commonhold.Read more about tenure in our glossary page.
Freehold
Key features
- SPACIOUS DETACHED BUNGALOW IN SOUGHT AFTER ROAD
- WELL PROPORTIONED LIGHT & AIRY SITTING ROOM
- LARGE KITCHEN/DINER
- THREE DOUBLE BEDROOMS
- MASTER BEDROOM WITH EN-SUITE SHOWER ROOM
- FAMILY BATH/SHOWER ROOM
- GARAGE WITH REMOTE ELECTRIC DOOR
- LARGE MATURE GARDEN
- FAR REACHING VIEWS OF THE BLACKMORE VALE
- NO FORWARD CHAIN
Description
You are welcomed into a large entrance hall with a double cloaks cupboard ideal for coats and boots. To your left there is a well proportioned sitting room enjoying a dual aspect with a large window to the front aspect providing plenty of natural light. The kitchen is a particular feature being of a generous size with a sociable layout perfect for everyday family life. Off the kitchen there is a small conservatory with doors giving access to the garage and garden. Returning to the hallway, towards the far end there is a family bath/shower room and three double bedrooms with the master benefitting from an en-suite shower room.
Venturing outside, the front garden is mainly laid to lawn with a driveway to one side providing off road parking and access to the garage. The rear garden is a lovely feature having been thoughtfully designed and landscaped over two manageable levels and enjoys distance glimpses of the Blackmore Vale.
Throughout the home you will find the comfort of gas central heating and double glazed windows. The traditional layout is complemented by generously proportioned rooms adorned with large windows allowing an abundance of natural light. In summary, this delightful home offers comfort and practicality in a wonderful location. The property is offered for sale with no forward chain.
LOCATION: The town of Wincanton is an appealing South Somerset town bordering the counties of Dorset and Wiltshire. Local amenities including a Co-Op supermarket, butcher, bakery, fruit and veg and whole foods shop, Morrisons, Lidl, Health Centre, Post Office, library, cafes, eateries and sports centre with gym and swimming pool. The town has a thriving community with an active library as well as a community centre at the Balsam Centre which has a busy schedule of classes and groups. The town is a 10 minute drive from the fantastic offerings of Bruton including the Hauser & Wirth Art Gallery and Roth Bar & Grill, 10 minutes from the impressive highly-regarded Newt Hotel, 15 minutes from the pretty market town of Castle Cary and 20 minutes from the attractive Dorset town of Sherborne. It is also close to the A303 for an easy drive to/from London (approx 2 hours drive) and Berry's coaches which operates a twice daily service to London. Other local attractions are a number of National Trust properties including Stourhead and approximately an hour's drive from the beautiful Dorset coastline featuring some of the best beaches in the country. There is a Waitrose 10 minutes away in Gillingham or at Sherborne and an excellent local farm shop and restaurant at Kimbers (5 minutes away). There is also the renowned Wincanton racecourse, Cale Park with children's play area, skatepark, café, and pretty River Cale which runs through to the countryside behind Loxton House.
ACCOMMODATION
UPVC double glazed front door to:
ENTRANCE HALL: A spacious hallway with radiator, controls for central heating and hot water, telephone point, linen/cloaks cupboard, storage cupboard with radiator, coved ceiling with hatch fitted with a ladder to an insulated loft housing a combi gas boiler.
LOUNGE/DINER: 17'6" x 15'4" A large light and airy room with dual aspect double glazed windows to front and side aspects, two radiators, TV and phone point, and coved ceiling.
KITCHEN/BREAKFAST ROOM: 19'10" x 10'4" A very sociable open plan room with space for a large dining table. 1¼ bowl single drainer sink unit with cupboard below, further range of solid wood fronted wall, drawer and base units with work top over, tray recess, space and plumbing for dishwasher, built-in Neff eye level double oven and inset electric hob, radiator, telephone and television aerial points, double glazed window overlooking the rear garden, coved ceiling and door to:
CONSERVATORY: 12'7" x 6'1" Radiator, views over the garden and Blackmore Vale. tiled floor, door to garage and double glazed window and door leading out to the rear garden.
BEDROOM 1: 12'5" x 11'4" A spacious master bedroom enjoying delightful views over the Blackmore Vale. TV and phone point, radiator, coved ceiling and door to:
EN-SUITE SHOWER ROOM: Shower cubicle, low level WC, pedestal wash hand basin, fully tiled walls, radiator, extractor, light with shower point and double glazed window to rear aspect.
BEDROOM 2: 13'4" x 12'5" A large double bedroom with built-in double wardrobe with cupboards over, TV and phone point, radiator, coved ceiling and double glazed window to front aspect.
BEDROOM 3: 10' x 9' Radiator, TV and phone point, built-in floor to ceiling cupboard, coved ceiling and double glazed window to front aspect.
BATH/SHOWER ROOM: Long panelled bath with mixer taps and shower attachment, large shower cubicle, pedestal wash hand basin, low level WC, fully tiled walls, extractor, heated towel rail, light with shaver point and double glazed window to rear aspect.
OUTSIDE
FRONT GARDEN: The majority of the front is laid to lawn with a driveway to one side with space for two cars and leads to a large single garage. Pathways on both sides of the property give access to the rear garden.
REAR GARDEN: A large secure sunny aspect garden arranged over two manageable levels with the top section having a paved patio leading to an area of lawn with flower beds and a wide variety of shrubs and flowers. A path leads past a shed and greenhouse to the bottom section which is laid to lawn and interspersed with fruit trees. Rear pedestrian access provides a short cut to the main road which leads to the town centre.
GARAGE: 18'3" x 11' A large single garage with remote electric door, alarm, light, sink unit, plumbing for washing machine, power, double glazed window and doors to garden and conservatory.
SERVICES: Mains water, electricity, drainage, gas central heating and telephone all subject to the usual utility regulations.
COUNCIL TAX BAND: E
TENURE: Freehold
- COUNCIL TAXA payment made to your local authority in order to pay for local services like schools, libraries, and refuse collection. The amount you pay depends on the value of the property.Read more about council Tax in our glossary page.
- Ask agent
- PARKINGDetails of how and where vehicles can be parked, and any associated costs.Read more about parking in our glossary page.
- Garage,Driveway
- GARDENA property has access to an outdoor space, which could be private or shared.
- Rear garden,Front garden
- ACCESSIBILITYHow a property has been adapted to meet the needs of vulnerable or disabled individuals.Read more about accessibility in our glossary page.
- Ask agent
Wincanton, Somerset, BA9
NEAREST STATIONS
Distances are straight line measurements from the centre of the postcode- Templecombe Station4.0 miles
- Bruton Station4.2 miles
About the agent
Selling your house with Hambledon - Where service counts!
Hambledon are recognised as one of the areas leading independent estate agents with offices in Wincanton, Gillingham, Shaftesbury and Mere.
If you instruct us now you too can experience the difference!
- Hambledon aim to provide their customers and clients with a complete service of traditional and specialist marketing expertise, covering all aspects of residential property sales.
- Our office is op
Industry affiliations



Notes
Staying secure when looking for property
Ensure you're up to date with our latest advice on how to avoid fraud or scams when looking for property online.
Visit our security centre to find out moreDisclaimer - Property reference 10EastfieldRoadWincanton. The information displayed about this property comprises a property advertisement. Rightmove.co.uk makes no warranty as to the accuracy or completeness of the advertisement or any linked or associated information, and Rightmove has no control over the content. This property advertisement does not constitute property particulars. The information is provided and maintained by Hambledon Estate Agents, Wincanton. Please contact the selling agent or developer directly to obtain any information which may be available under the terms of The Energy Performance of Buildings (Certificates and Inspections) (England and Wales) Regulations 2007 or the Home Report if in relation to a residential property in Scotland.
*This is the average speed from the provider with the fastest broadband package available at this postcode. The average speed displayed is based on the download speeds of at least 50% of customers at peak time (8pm to 10pm). Fibre/cable services at the postcode are subject to availability and may differ between properties within a postcode. Speeds can be affected by a range of technical and environmental factors. The speed at the property may be lower than that listed above. You can check the estimated speed and confirm availability to a property prior to purchasing on the broadband provider's website. Providers may increase charges. The information is provided and maintained by Decision Technologies Limited. **This is indicative only and based on a 2-person household with multiple devices and simultaneous usage. Broadband performance is affected by multiple factors including number of occupants and devices, simultaneous usage, router range etc. For more information speak to your broadband provider.
Map data ©OpenStreetMap contributors.




