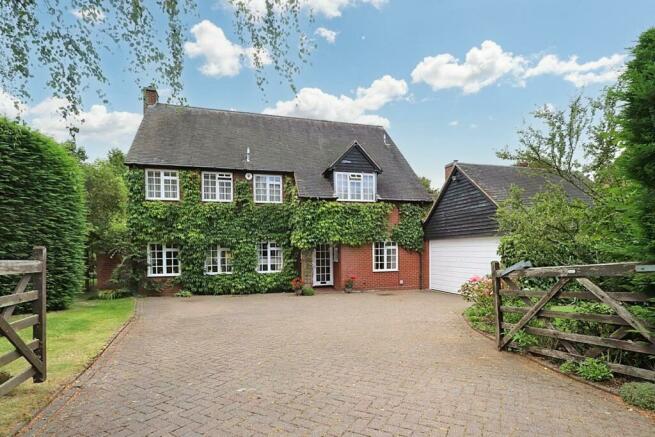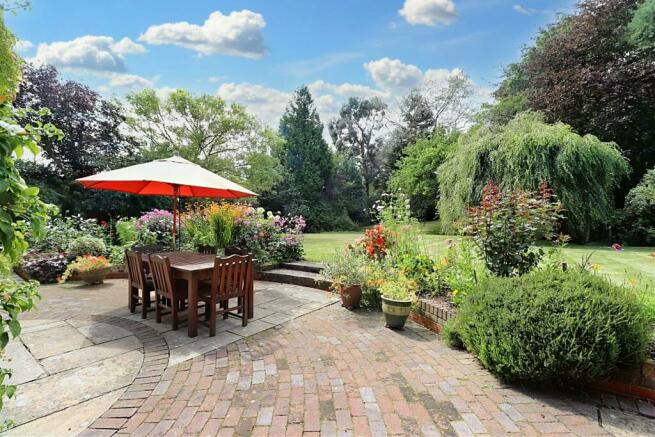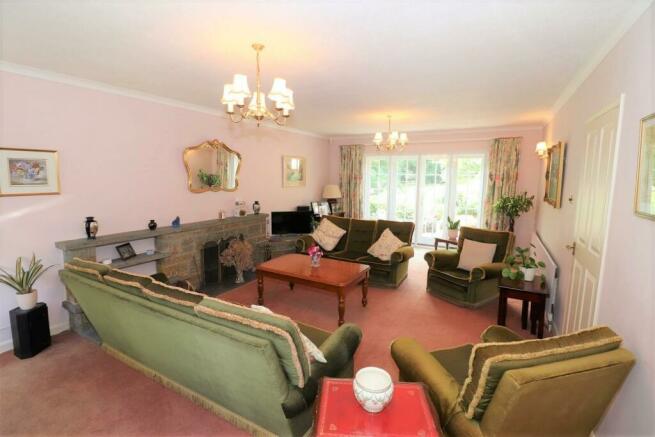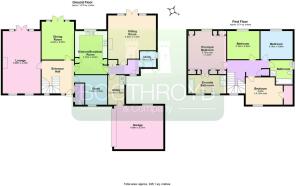Ashow, Kenilworth

- PROPERTY TYPE
Detached
- BEDROOMS
4
- BATHROOMS
2
- SIZE
Ask agent
- TENUREDescribes how you own a property. There are different types of tenure - freehold, leasehold, and commonhold.Read more about tenure in our glossary page.
Freehold
Key features
- Executive Detached House In Picturesque Village
- Beautifully Manicured Gardens To Three Sides
- Four Well Proportioned Bedrooms
- EPC Rating E -50 - Security Alarm
- Extensive Driveway & Double Garage
- En-Suite, Further Family Bathroom & Cloaks
- Fitted Kitchen & Utility Room
- Three Generous Reception Rooms
- Grounds In Excess Of 0.6 Acres
- Warwick District Council - Tax Band H
Description
Ashow Village - Ashow is a small village of great charm and character formerly part of the original Stoneleigh Estate, set in fine undulating countryside and beautifully situated on the banks of the River Avon, just to the south east of Kenilworth and easily accessible and conveniently positioned for Leamington Spa and the A46 bypass with its excellent communication links to Coventry City Centre, Stratford Upon Avon, Warwick and all places in between. The village has an attractive blend of highly individual properties, ranging from Elizabethan cottages to present day architecture that is justifiably regarded as one of Warwickshire's most popular village communities and ideally situated.
Approach - The house is approached through a five bar gate and across a block paved driveway that provides hardstanding and leads to the attached double width garage. The house is hidden behind conifer hedging to the front boundary. With formal lawns and mature shrub borders.
Recessed Porch - The recessed porch has a tiled floor and lighting.
Hallway - With an open dog leg staircase rising to the first floor landing. Radiator and coving to ceiling. Doors lead off to:
Cloakroom - With a close coupled w.c and wall hung wash hand basin. Half tiling to splashbacks and a frosted window to the fore.
Study - 3.31 x 2.46 (10'10" x 8'0") - With a window to the fore with a radiator beneath, built in shelving unit to one wall and coving to ceiling.
Dual Aspect Lounge - 6.98 x 4.25 (22'10" x 13'11") - With twin windows to the fore with a radiator beneath. To the rear are French doors with matching side lights on to the rear patio and garden. The focal point is provided by a Cotswold stone fireplace with display plinths and hearth. Further radiator, coving to ceiling and wall lights.
Dining Room - 4.25 x 3.63 (13'11" x 11'10") - With twin French doors with matching side lights onto the rear garden, radiator, wall lights and coving to ceiling.
Kitchen/Breakfast Room - 4.70 x 3.63 (15'5" x 11'10") - Comprehensively fitted with a range of light oak fronted units. The base units have a contrasting work surface with an inset sink unit with mixer taps which are beneath the window to the rear.Rangemaster stove with an extractor canopy and plumbing for a dishwasher. The wall units include display cabinets, pelmet lighting and tiled splashbacks and flooring. Larder cabinet and integrated refrigerator. Door leads into
Sitting Room - 4.84 x 5.43 (15'10" x 17'9") - With French doors with matching side light windows onto the rear garden. Radiator and an attractive brick fireplace with a wood burning stove. Wall lights, radiator and coving to ceiling.
Inner Hallway - With tiled flooring, coats cupboard, radiator and opening into the utility room. Obscure glazed door onto the side and opening into the boiler room.
Utility Room - Having plumbing for an automatic washing machine, venting for tumble dryer, radiator and space for a freezer
Landing - With a window on the turn, airing cupboard, radiator and doors off to
Principal Bedroom - 4.75 x 4.25 (15'7" x 13'11") - With a secondary glazed window to the rear with a radiator beneath. There are two banks of fitted wardrobes and downlighting. A door leads to the en-suite bathroom
En Suite Bathroom - 3.40m x 2.13m (11'2" x 7'0") - The four piece suite has a partly sunken bath, pedestal wash hand basin, concealed cistern w.c and a oversized shower cubicle. Tiled floor and splashbacks, heated towel rail and twin windows to the fore.
Bedroom Two - 2.92 x 4.15 (9'6" x 13'7") - With a dormer window to the fore with a radiator beneath and a walk in closet.
Bedroom Three - 3.16 x 3.66 (10'4" x 12'0") - Secondary glazed window to the rear with a radiator beneath. Fitted wardrobes with a chest of drawers.
Bedroom Four - 3.16 x 3.63 (10'4" x 11'10") - Secondary glazed window to the rear with a radiator beneath and a built in dressing table.
Family Bathroom - Fitted with a white suite that comprises a tiled panel bath, close coupled w.c, pedestal wash hand basin and a shower cubicle. Tiled floor and to full height to walls. Radiator, display arch and a frosted window.
Side Access - To the side of the property is gated access, outside stores and a timber shed.
Stunning Rear Garden - The rear garden has a generous terrace that leads directly from the principal living rooms. Having mature climbing roses and shrubs. A dwarf retaining wall has steps up to the formal lawn with mature shrub and floral borders flanking. A paved pathway winds to the bridge across the brook and further lawns beyond. The pathway opens into a small wooded dell with an orchard and vegetable garden beyond. A tranquil haven in this most beautiful setting.
Walled Garden - There is a tranquil walled garden area to the side of the house with a pergola that opens into the rear gardens.
Fixtures And Fittings - All fixtures and fittings as mentioned in our sales particulars are included; all others are expressly excluded.
Brochures
Ashow, Kenilworth- COUNCIL TAXA payment made to your local authority in order to pay for local services like schools, libraries, and refuse collection. The amount you pay depends on the value of the property.Read more about council Tax in our glossary page.
- Band: H
- PARKINGDetails of how and where vehicles can be parked, and any associated costs.Read more about parking in our glossary page.
- Yes
- GARDENA property has access to an outdoor space, which could be private or shared.
- Yes
- ACCESSIBILITYHow a property has been adapted to meet the needs of vulnerable or disabled individuals.Read more about accessibility in our glossary page.
- Ask agent
Ashow, Kenilworth
NEAREST STATIONS
Distances are straight line measurements from the centre of the postcode- Kenilworth Station1.4 miles
- Leamington Spa Station3.2 miles
- Warwick Station3.4 miles
About the agent
Consistently Kenilworth’s top selling estate agency, boasting a reputation for securing the highest market value for our clients’ properties whether sale or rental, we aim to provide the best possible service.
Maintaining our independence means we have the flexibility to tailor our service to individual requirements and the priority is marketing your property, with less emphasis on financial products.
Established for more than 25 years, the company has a reputation for uncompromis
Industry affiliations




Notes
Staying secure when looking for property
Ensure you're up to date with our latest advice on how to avoid fraud or scams when looking for property online.
Visit our security centre to find out moreDisclaimer - Property reference 33253926. The information displayed about this property comprises a property advertisement. Rightmove.co.uk makes no warranty as to the accuracy or completeness of the advertisement or any linked or associated information, and Rightmove has no control over the content. This property advertisement does not constitute property particulars. The information is provided and maintained by Boothroyd & Company, Kenilworth. Please contact the selling agent or developer directly to obtain any information which may be available under the terms of The Energy Performance of Buildings (Certificates and Inspections) (England and Wales) Regulations 2007 or the Home Report if in relation to a residential property in Scotland.
*This is the average speed from the provider with the fastest broadband package available at this postcode. The average speed displayed is based on the download speeds of at least 50% of customers at peak time (8pm to 10pm). Fibre/cable services at the postcode are subject to availability and may differ between properties within a postcode. Speeds can be affected by a range of technical and environmental factors. The speed at the property may be lower than that listed above. You can check the estimated speed and confirm availability to a property prior to purchasing on the broadband provider's website. Providers may increase charges. The information is provided and maintained by Decision Technologies Limited. **This is indicative only and based on a 2-person household with multiple devices and simultaneous usage. Broadband performance is affected by multiple factors including number of occupants and devices, simultaneous usage, router range etc. For more information speak to your broadband provider.
Map data ©OpenStreetMap contributors.




