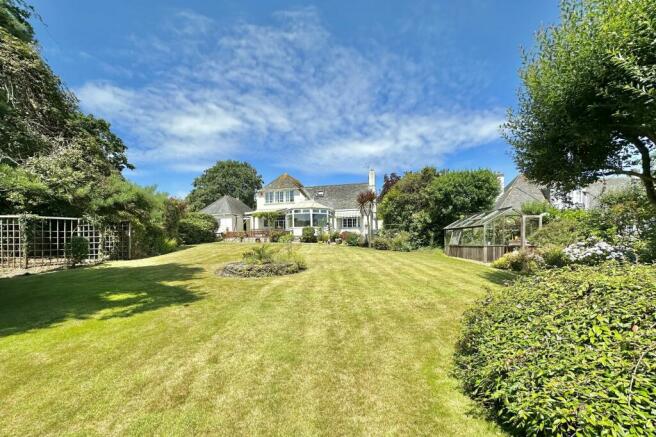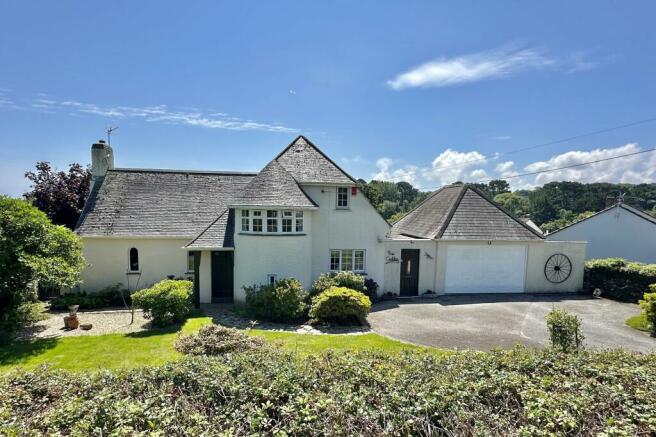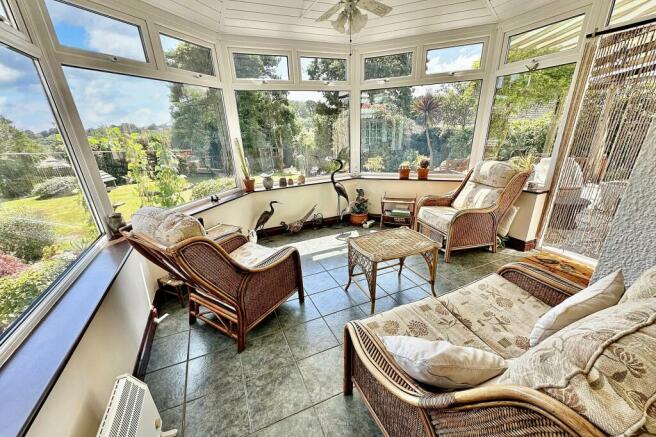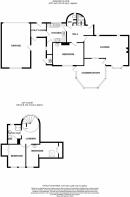
The Gables, 2 Kelley Road, Falmouth TR11 4JR

- PROPERTY TYPE
Detached
- BEDROOMS
3
- BATHROOMS
2
- SIZE
Ask agent
- TENUREDescribes how you own a property. There are different types of tenure - freehold, leasehold, and commonhold.Read more about tenure in our glossary page.
Freehold
Key features
- Individual detached house
- Favoured residential road
- Plot size just over a third of an acre
- 3 Bedrooms
- Conservatory
- Beautiful gardens to front and rear
- Garage & driveway parking
- Scope to extend subject to necessary planning consent
Description
THE PROPERTY
Built, we believe, in the 1950s this attractive and distinctive Cornelius designed detached property lies within a colourful and richly stocked landscaped garden that is in excess of a third of an acre. Accommodation is characterful and comfortable, with one ground floor bedroom and two further bedrooms upstairs along with the family shower room. Also on the ground floor is a sitting/dining room overlooking both the front and rear gardens, a large conservatory also enjoying the views across the rear garden, and a kitchen and boot room. The property provides great scope to extend subject to necessary planning consents. All in all, a thoroughly appealing and well situated home with so much to offer- viewing highly recommended.
THE LOCATION
Kelley Road is well-regarded and popular for its convenient position and low density of housing, providing decent gardens and spacing and in a position approximately one mile from Falmouth town and harbourside. A regular bus service runs nearby. Kelley Road is located off Trescobeas Road, on which is located Falmouth Hospital, Falmouth Fire Station and Falmouth's secondary school. Falmouth's reputation continues to grow with its excellent and diverse selection of restaurants and an eclectic mixture of individual as well as national chains together with quality galleries showcasing local talent. Nearby train stations provide an easy link to the mainline Truro line and Paddington, London. The harbour, Carrick Roads and its tributaries provide some of the best boating and sailing opportunities available and help consistently keep Falmouth as one of the top five places to live in the country.
EPC Rating: D
ACCOMMODATION IN DETAIL
(ALL MEASUREMENTS ARE APPROXIMATE) From the driveway, covered canopied porch with timber supports and original wooden front door with glazed pane into the........
ENTRANCE HALLWAY
A welcoming space, almost centrally located with turning staircase leading up to the first floor. Radiator. White panelled doors to kitchen, sitting/dining room, bedroom one and.......
CLOAKROOM/WC
Irregular shaped room within turreted under stair space. Obscure UPVC double glazed window to front. Low level WC.
SITTING/DINING ROOM
21' 1" (6.43m) x 14' 1" (4.29m) reducing to 11' (3.35m) Two UPVC double glazed arched windows to the front and UPVC multipane window overlooking the rear garden. Stone fireplace and hearth with inset stove. Radiator. UPVC double glazed multipane pane window and multipane door through to........
CONSERVATORY (3.66m x 4.27m)
Quarter wall with UPVC double glazed windows facing mainly South overlooking the rear garden and door out onto the patio. Non-glazed roof making this an all year-round useable space. Fan and roof light.
BEDROOM ONE (3.35m x 4.57m)
UPVC double glazed window overlooking the patio and rear garden. Radiator. Hand basin with vanity cupboards beneath and tiled splashback.
BOOT ROOM (2.08m x 2.13m)
Accessed via doors from the front driveway and rear garden. Tiled floor. Ideal space for coats and shoes. Radiator. Multi-glazed door into......
KITCHEN (2.77m x 3m)
UPVC double glazed multipane window to front. Range of base and eye level cupboards and drawers with work surfaces and inset one and a half bowl stainless steel sink and drainer with mixer tap. Tiled splashback. Built-in chest height oven, grill and hob. Space and plumbing for washing machine. Larder cupboard.
FIRST FLOOR
Feature turning staircase within turret with UPVC double glazed multipane windows flooding in light onto........
GALLERIED LANDING
White panelled doors to two bedrooms and family shower room.
BEDROOM TWO (2.46m x 3.35m)
UPVC double glazed multipane window overlooking the rear garden. Doors to built-in wardrobe/cupboard space.
BEDROOM THREE
14' (4.27m) x 11' (3.35m) minimum measurement 5' 10" (1.78m) Of 'L' shape with UPVC double glazed multipane window overlooking the rear garden and Velux roof window. Pedestal hand basin with tiled splashback. Built-in wardrobe/cupboard space.
SHOWER ROOM
Obscure UPVC double glazed multipane window to front. Partial wall tiling/ White suite comprising low level flush WC, pedestal wash basin and glass shower cubicle. Heated towel radiator.
Front Garden
From the road twin wrought iron gates onto the tarmac driveway with ample space to park several cars leading to the the garage. Door into boot room. Area of lawn and gravel enclosed by mature shrub and hedge borders. Side gate to rear garden. Crazy paved pathway leading to the front door.
Rear Garden
The extensive, mainly South facing garden to the front and rear of the property are over a third of an acre in size. The rear garden is mainly laid to lawn and interspersed and enclosed by mature shrubs and trees providing peace and privacy. Many planted borders and fish pond with waterfall. Accessed from the conservatory is a raised crazy paved terrace an ideal place to relax, enjoy and entertain. TWO TIMBER SHEDS WOOD & GLAZED GREENHOUSE To the side of the terrace is the... BOILER CUPBOARD Housing the 'Worcester' gas boiler fuelling radiator central heating and hot water supply.
Parking - Garage
21' x 14' (6.4m x 4.27m) Electric up and over door. Power and light. Overhead storage space. Window to rear overlooking the garden. Door to side.
Brochures
Brochure 1- COUNCIL TAXA payment made to your local authority in order to pay for local services like schools, libraries, and refuse collection. The amount you pay depends on the value of the property.Read more about council Tax in our glossary page.
- Band: D
- PARKINGDetails of how and where vehicles can be parked, and any associated costs.Read more about parking in our glossary page.
- Garage
- GARDENA property has access to an outdoor space, which could be private or shared.
- Rear garden,Front garden
- ACCESSIBILITYHow a property has been adapted to meet the needs of vulnerable or disabled individuals.Read more about accessibility in our glossary page.
- Ask agent
The Gables, 2 Kelley Road, Falmouth TR11 4JR
NEAREST STATIONS
Distances are straight line measurements from the centre of the postcode- Penmere Station0.6 miles
- Falmouth Town Station1.3 miles
- Penryn Station1.3 miles
About the agent
Headed up by owner John Lay and our talented team of property movers and shakers, each averaging over 10 years in the industry, we promise to see your sale through - promoting, negotiating and nurturing to ensure the best buyer for your home. Our negotiation team strive to get you the best price and our dedicated nurture team work on the progression for your property, making the perfect partnership.
We could wax lyrical about all the reasons that peopl
Industry affiliations

Notes
Staying secure when looking for property
Ensure you're up to date with our latest advice on how to avoid fraud or scams when looking for property online.
Visit our security centre to find out moreDisclaimer - Property reference 998eec88-aee1-4be1-a726-19fee510f67b. The information displayed about this property comprises a property advertisement. Rightmove.co.uk makes no warranty as to the accuracy or completeness of the advertisement or any linked or associated information, and Rightmove has no control over the content. This property advertisement does not constitute property particulars. The information is provided and maintained by Heather & Lay, Falmouth. Please contact the selling agent or developer directly to obtain any information which may be available under the terms of The Energy Performance of Buildings (Certificates and Inspections) (England and Wales) Regulations 2007 or the Home Report if in relation to a residential property in Scotland.
*This is the average speed from the provider with the fastest broadband package available at this postcode. The average speed displayed is based on the download speeds of at least 50% of customers at peak time (8pm to 10pm). Fibre/cable services at the postcode are subject to availability and may differ between properties within a postcode. Speeds can be affected by a range of technical and environmental factors. The speed at the property may be lower than that listed above. You can check the estimated speed and confirm availability to a property prior to purchasing on the broadband provider's website. Providers may increase charges. The information is provided and maintained by Decision Technologies Limited. **This is indicative only and based on a 2-person household with multiple devices and simultaneous usage. Broadband performance is affected by multiple factors including number of occupants and devices, simultaneous usage, router range etc. For more information speak to your broadband provider.
Map data ©OpenStreetMap contributors.





