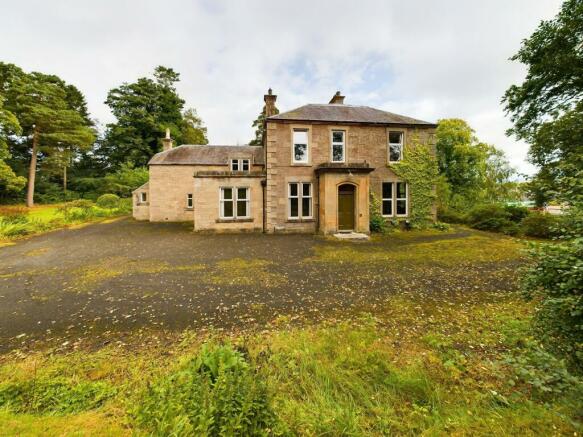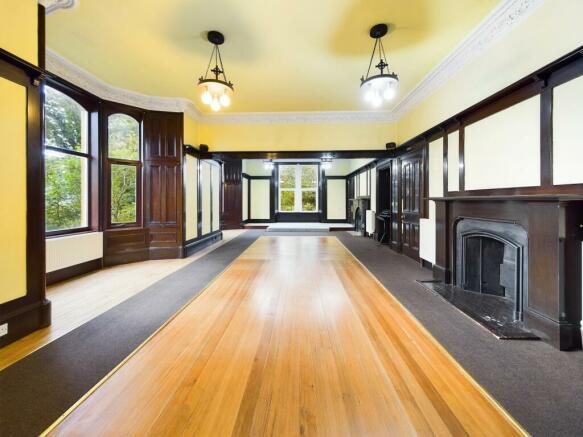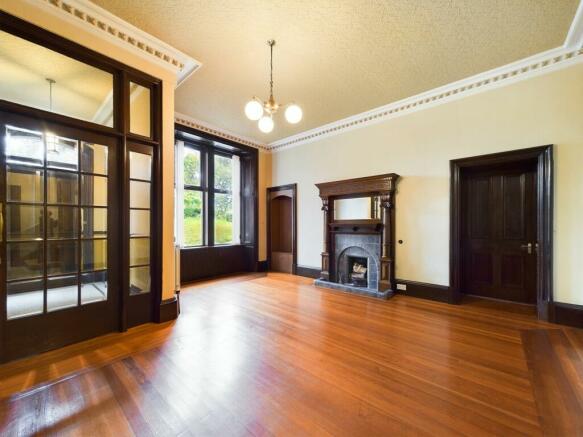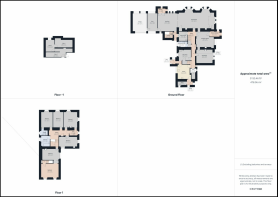
Coulter Road, Biggar, ML12

- PROPERTY TYPE
Detached
- BEDROOMS
6
- BATHROOMS
3
- SIZE
3,063 sq ft
285 sq m
- TENUREDescribes how you own a property. There are different types of tenure - freehold, leasehold, and commonhold.Read more about tenure in our glossary page.
Freehold
Key features
- Detached former church with intricate period details
- 6 bedrooms (main with ensuite)
- 3 reception rooms
- Single garage and outbuildings
- Flexible living accommodation
- Must view to fully appreciate
Description
St Isidore's is a living testament to the opulence and grace of a bygone era brimming with magnificent features and intricate period details. Originally constructed in the 1800s, believed to be the residence of the esteemed Doctor Kello, the property later underwent a transformation, evolving into a piece of local history becoming St Isidore's in the 1930s, where the original two main public rooms found a purpose as a place of worship. In the 1990s, the chapel was extended, and it stood as a church until recent times.
Approached through a sweeping driveway from Lindsaylands Road, with an additional entrance via Coulter Road, the property commands attention with its period frontage and expansive turning circle sweeping around the lawn to the side. The main entrance is a magnificent experience in itself. The west facing entrance vestibule welcomes you to a world of timeless elegance into an impressive reception hall, adorned with an original fireplace and overmantle. From here, you'll find access to the main public rooms and the hallway, setting the tone for what lies within.
While St Isidore's would benefit from some modernisation, its original charm and character prevail throughout the dwelling. On the ground floor, the fusion of the original south facing public rooms and the later chapel extension (ante room) creates a breathtaking space. Ornate cornicing graces the rooms, and two bay windows offer views to the south. Two fireplaces and a separate vestibule with side access to the chapel further enhance this area. To the rear, a generous store room leads to the garage, while another hallway connects to the cellar and the original butler's pantry, which, in turn, links to the main hallway. On this level, you'll also find the dining room, featuring an original servery connecting to the main hallway and the kitchen quarters. With views to the front and a fireplace, it's an ideal space for entertaining.
The kitchen wing houses a breakfasting kitchen with an adjoining store and pantry. There's also a spacious utility room, connected to the kitchen via a small hall with a porch, granting access to the rear courtyard. Completing this section, you'll discover a convenient shower room and an additional store off the hall.
Two staircases lead to the upper level. The kitchen wing's staircase leads to two bedrooms or sitting rooms, known historically as the "maid's" quarters. The main staircase divides at mid level, with one branch leading to the "maid's" quarters at the rear and the other to the main bedrooms at the front. A stained glass skylight above adds to the home's charm.
The upper landing boasts magnificent arched doorways leading to three south facing bedrooms comprising: the master bedroom, with an ensuite featuring a bath, wash hand basin, and w.c; the second bedroom, a spacious double, also enjoys the southerly aspect; the third bedroom features a fireplace with a stove and connects to a study. The fourth double bedroom faces the front of the house to the west. The upper level is completed by a well appointed bathroom.
Another intriguing facet of the property is the cellar which comprises three rooms.
Externally, the property stands within an extensive plot that stretches from Coulter Road to Lindsaylands Road. The grounds include a steep driveway and a pathway from Coulter Road, along with a sweeping driveway from Lindsaylands. The mature shrubbery and trees create a tranquil atmosphere. A quaint summerhouse graces the lawn to the front. The rear, gated courtyard provides functional access to the garage and outbuildings.
St Isidore's represents a unique opportunity to own a piece of living history. With its rich historical significance and wealth of period features, this remarkable property offers a glimpse into the past while presenting the potential for an exciting future.
Please note that there are also 4 building plots available for purchase.
EPC Rating: D
Ante Room
5.75m x 5.49m
Drawing Room
9.5m x 4.83m
Reception Hallway
5.5m x 4.97m
Store
3.08m x 5.63m
Kitchen
3.65m x 4.33m
Dining Room
4.98m x 4.19m
Utility Room
3.99m x 3.39m
Downstairs Shower Room
2.73m x 1.77m
Butlers Pantry
2.72m x 2.99m
Bedroom 1
3.66m x 4.82m
En-suite
2.13m x 1.53m
Bedroom 2
3.07m x 4.82m
Bedroom 3
4.1m x 4.79m
Study
2.42m x 1.85m
Bedroom 4
5.63m x 3.02m
Bathroom
2.71m x 3.34m
Bedroom 5
4.84m x 3.34m
Bedroom 6
5.41m x 4.29m
- COUNCIL TAXA payment made to your local authority in order to pay for local services like schools, libraries, and refuse collection. The amount you pay depends on the value of the property.Read more about council Tax in our glossary page.
- Ask agent
- PARKINGDetails of how and where vehicles can be parked, and any associated costs.Read more about parking in our glossary page.
- Yes
- GARDENA property has access to an outdoor space, which could be private or shared.
- Private garden
- ACCESSIBILITYHow a property has been adapted to meet the needs of vulnerable or disabled individuals.Read more about accessibility in our glossary page.
- Ask agent
Energy performance certificate - ask agent
Coulter Road, Biggar, ML12
NEAREST STATIONS
Distances are straight line measurements from the centre of the postcode- Carstairs Station7.2 miles
About the agent
Passionate about property and passionate about service.
Our dedicated staff will greet you with a smile and then spend time to find out your specific needs.
This attention to detail means we are recognised as offering the ultimate estate agency service in Clydesdale.
Notes
Staying secure when looking for property
Ensure you're up to date with our latest advice on how to avoid fraud or scams when looking for property online.
Visit our security centre to find out moreDisclaimer - Property reference fae13e51-fa42-49f8-8d78-ea7ab11498c1. The information displayed about this property comprises a property advertisement. Rightmove.co.uk makes no warranty as to the accuracy or completeness of the advertisement or any linked or associated information, and Rightmove has no control over the content. This property advertisement does not constitute property particulars. The information is provided and maintained by Remax Clydesdale & Tweeddale, Biggar. Please contact the selling agent or developer directly to obtain any information which may be available under the terms of The Energy Performance of Buildings (Certificates and Inspections) (England and Wales) Regulations 2007 or the Home Report if in relation to a residential property in Scotland.
*This is the average speed from the provider with the fastest broadband package available at this postcode. The average speed displayed is based on the download speeds of at least 50% of customers at peak time (8pm to 10pm). Fibre/cable services at the postcode are subject to availability and may differ between properties within a postcode. Speeds can be affected by a range of technical and environmental factors. The speed at the property may be lower than that listed above. You can check the estimated speed and confirm availability to a property prior to purchasing on the broadband provider's website. Providers may increase charges. The information is provided and maintained by Decision Technologies Limited. **This is indicative only and based on a 2-person household with multiple devices and simultaneous usage. Broadband performance is affected by multiple factors including number of occupants and devices, simultaneous usage, router range etc. For more information speak to your broadband provider.
Map data ©OpenStreetMap contributors.





