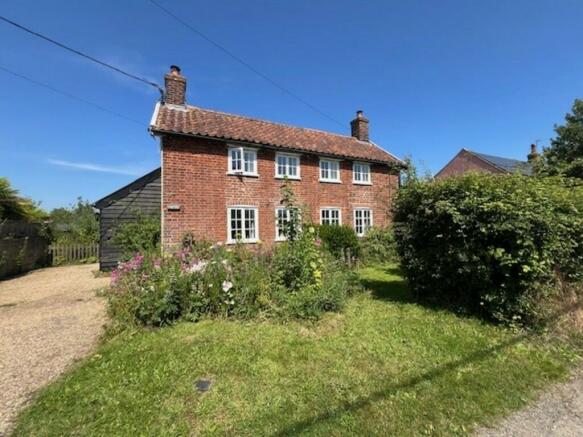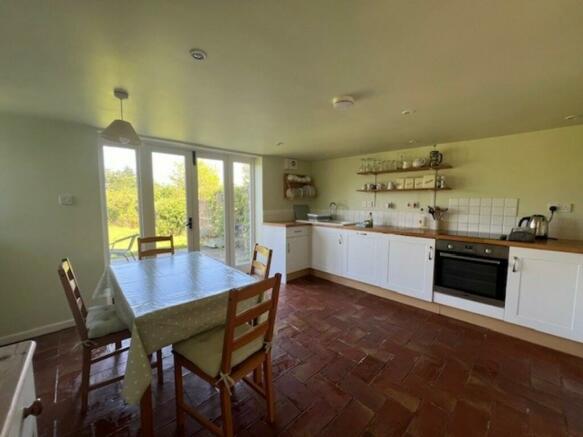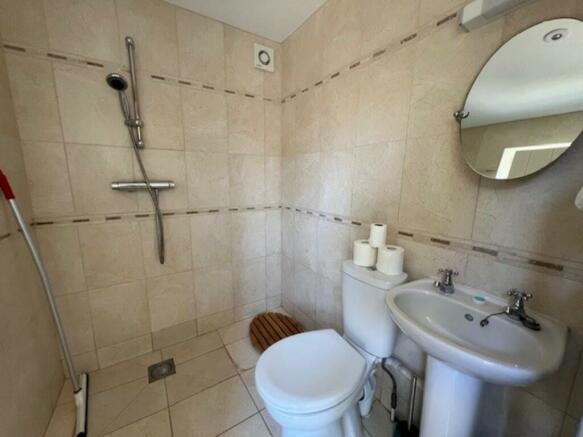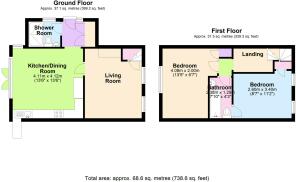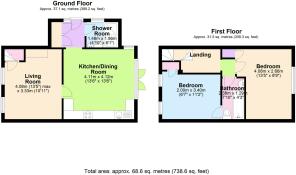
Eastbridge

- PROPERTY TYPE
Semi-Detached
- BEDROOMS
4
- BATHROOMS
4
- SIZE
Ask agent
- TENUREDescribes how you own a property. There are different types of tenure - freehold, leasehold, and commonhold.Read more about tenure in our glossary page.
Freehold
Key features
- Pair of Victorian updated rustic cottages
- Both offering 2 bedroom and bath/ shower room
- Each with spacious kitchen/ diners overlooking pretty fenced gardens
- Both offering bright sitting rooms with wood burners
- Ample off road parking each side for 2+ cars
- Lovely views over wooded marshland bursting with wildlife
- Situated on quiet country lane
- Minutes walk from Eastbridge village centre, Eels Foot pub and Minsmere RSPB
- Short drive to the glorious Heritage coast and the towns of Leiston and Saxmundham with various shop
- Ideal weekend retreat/ holiday let. Can do both?
Description
To the side of the cottage is access to:
FRONT Half glazed Georgian style door to the side of the cottage.
LOBBY/ HALLWAY Quarry tiled floor, two door storage cupboard housing the oil fired HRM Wallstar combination boiler with shelves and hooks to one side.
Door to:
DOWNSTAIRS WETROOM 4' 10" x 6' 1" (1.47m x 1.85m) Window to the side aspect, fully tiled flooring and walls, pedestal hand wash basin with mirror and strip light above, close coupled WC, wall mounted shower unit with adjustable head, chrome heated towel rail, extractor fan and spot lights.
KITCHEN/ DINING ROOM 13' 6" x 13' 6" (4.11m x 4.11m) Perfect for entertaining. There is a quarry tiled floor, French doors with full length windows either side leading out to a seated patio area, over looking the pretty garden and wooded marshland. Side aspect window, a range of lower cabinets including integrated dishwasher, washing machine, oven and ceramic hob. Tiled splash backs, sink and drainer, under hard wood work surface, space for a free standing fridge/ freezer, extractor fan and spot lights.
LIVING ROOM 13' 5" x 10' 11" (4.09m x 3.33m) A cosy bright room with front aspect window over looking the front garden, recess with inset wood burner and rustic beam above, shelving in the chimney breast recess, under stairs cupboard and quarry tiled floor.
Door to first floor leading up to the landing via turned stairs with fitted carpet and hand rail.
LANDING Window to side aspect, loft hatch and doors to:
BEDROOM ONE 13' 5" x 8' 9" (4.09m x 2.67m) Rear aspect window with lovely views over the woodland area, coffered ceiling and built-in single storage cupboard with hanging rail enclosed.
BEDROOM TWO 6' 7" x 11' 2" (2.01m x 3.4m) Front aspect window, partially coffered ceiling and single cupboard with shelves to one side.
BATHROOM 7' 10" x 4' 3" (2.39m x 1.3m) Light tunnel in ceiling, panel bath with hand held shower attachment, close coupled WC, pedestal hand wash basin with mirror and strip light above and shaver point to the side. Towel rail with radiator below, extractor fan and spot lights.
MEADOW COTTAGE APPROX INTERNAL MEASUREMENT. 738.6 sq. feet
To the side of the cottage is access to:
FRONT Half glazed Georgian style door to the side of the cottage.
LOBBY/ HALLWAY Quarry tiled floor, two door storage cupboard housing the oil fired HRM Wallstar combination boiler with shelves and hooks to one side.
Door to:
DOWNSTAIRS WETROOM 4' 10" x 6' 1" (1.47m x 1.85m) Window to the side aspect, fully tiled flooring and walls, pedestal hand wash basin with mirror and strip light above, close coupled WC, wall mounted shower unit with adjustable head, chrome heated towel rail, extractor fan and spot lights.
KITCHEN/ DINING ROOM 13' 6" x 13' 6" (4.11m x 4.11m) Perfect for entertaining. There is a quarry tiled floor, French doors with full length windows either side leading out to a seated patio area, over looking the pretty garden and wooded marshland. Side aspect window, a range of lower cabinets including integrated dishwasher, washing machine, oven and ceramic hob. Tiled splash backs, sink and drainer, under hard wood work surface, space for a free standing fridge/ freezer, extractor fan and spot lights.
LIVING ROOM 13' 5" x 10' 11" (4.09m x 3.33m) A cosy bright room with front aspect window over looking the front garden, recess with inset wood burner and rustic beam above, shelving in the chimney breast recess, under stairs cupboard and quarry tiled floor.
Door to first floor leading up to the landing via turned stairs with fitted carpet and hand rail.
LANDING Window to side aspect, loft hatch and doors to:
BEDROOM ONE 13' 5" x 8' 9" (4.09m x 2.67m) Rear aspect window with lovely views over the woodland area, coffered ceiling and built-in single storage cupboard with hanging rail enclosed.
BEDROOM TWO 6' 7" x 11' 2" (2.01m x 3.4m) Front aspect window, partially coffered ceiling and single cupboard with shelves to one side.
BATHROOM 7' 10" x 4' 3" (2.39m x 1.3m) Light tunnel in ceiling, panel bath with hand held shower attachment, close coupled WC, pedestal hand wash basin with mirror and strip light above and shaver point to the side. Towel rail with radiator below, extractor fan and spot lights.
OUTSIDE A picket fence and gravel driveway for 2 cars and a lawn with a mix of wild flowers and shrubs frame the front of the cottages. A gate leads to a pretty garden, both mainly laid to lawn and have a patio area plus wildlife garden which abuts a wooded area buzzing with wildlife/ flowers.
AGENTS NOTES The cottages share a sewage processing plant, which is serviced annually and an oil tank for the central heaing system. Double glazed windows and doors throughout. Subject to planning permission, the cottages may be converted to a spacious 4 bedroom detached home. Cottages are currently used as holiday lets which either one or both could continue with repeat booking. Both cottages have a C70 EPC rating.
Viewings: By accompanied appointment with a member of staff.
Local Authority: East Suffolk Council, East Suffolk House, Station Road, Melton, Woodbridge, Suffolk IP12 1RT - Tel:
NB Items depicted in the photographs are not necessarily included in the sale.
Services: Electricity, gas, mains drains and water are connected to the property.
Can we help you with an up to date valuation of your property?
We can also recommend excellent professionals for a mortgage or legal representation.
About us:
Druce Estate and Letting Agents is a vibrant, family run business, which was opened in April 2011 by Linda and Oliver Druce. They have nearly 40 years of experience in the industry both locally and in Canada and strive to give their customers an outstanding service.
THE PROPERTY MISDESCRIPTIONS ACT 1991
The Agent has not tested any apparatus, equipment, fixtures and fittings or services and so cannot verify that they are in working order or fit for the purpose. All measurements are approximate and should be verified by the purchaser. A Buyer is advised to obtain verification from their Solicitor or Surveyor. References to the Tenure of a Property are based on information supplied by the Seller. The Agent has not had sight of the title documents. A Buyer is advised to obtain verification from their Solicitor. Items shown in photographs are NOT included unless specifically mentioned within the sales particulars. They may however be available by separate negotiation. Buyers must check the availability of any property and make an appointment to view before embarking on any journey to see a property.
- COUNCIL TAXA payment made to your local authority in order to pay for local services like schools, libraries, and refuse collection. The amount you pay depends on the value of the property.Read more about council Tax in our glossary page.
- Ask agent
- PARKINGDetails of how and where vehicles can be parked, and any associated costs.Read more about parking in our glossary page.
- Off street
- GARDENA property has access to an outdoor space, which could be private or shared.
- Yes
- ACCESSIBILITYHow a property has been adapted to meet the needs of vulnerable or disabled individuals.Read more about accessibility in our glossary page.
- Ask agent
Eastbridge
NEAREST STATIONS
Distances are straight line measurements from the centre of the postcode- Darsham Station3.5 miles
- Saxmundham Station4.4 miles
About the agent
Druce Estate & Letting Agents Ltd is a vibrant, independent family owned business, which was opened in April 2011 by Linda & Oliver Druce. Linda originally started another estate agents in Leiston in 2004 and was joined by her son Oliver in 2007 who subsequently opened an estate agents in Saxmundham. They have nearly 40 years of property experience between them, in both Suffolk and in Canada. Linda was a Licensed Realtor in Vancouver for 15 years and thereupon has a wealth of experience in cu
Industry affiliations

Notes
Staying secure when looking for property
Ensure you're up to date with our latest advice on how to avoid fraud or scams when looking for property online.
Visit our security centre to find out moreDisclaimer - Property reference 102672001369. The information displayed about this property comprises a property advertisement. Rightmove.co.uk makes no warranty as to the accuracy or completeness of the advertisement or any linked or associated information, and Rightmove has no control over the content. This property advertisement does not constitute property particulars. The information is provided and maintained by Druce Estate & Letting Agents Ltd, Leiston. Please contact the selling agent or developer directly to obtain any information which may be available under the terms of The Energy Performance of Buildings (Certificates and Inspections) (England and Wales) Regulations 2007 or the Home Report if in relation to a residential property in Scotland.
*This is the average speed from the provider with the fastest broadband package available at this postcode. The average speed displayed is based on the download speeds of at least 50% of customers at peak time (8pm to 10pm). Fibre/cable services at the postcode are subject to availability and may differ between properties within a postcode. Speeds can be affected by a range of technical and environmental factors. The speed at the property may be lower than that listed above. You can check the estimated speed and confirm availability to a property prior to purchasing on the broadband provider's website. Providers may increase charges. The information is provided and maintained by Decision Technologies Limited. **This is indicative only and based on a 2-person household with multiple devices and simultaneous usage. Broadband performance is affected by multiple factors including number of occupants and devices, simultaneous usage, router range etc. For more information speak to your broadband provider.
Map data ©OpenStreetMap contributors.
