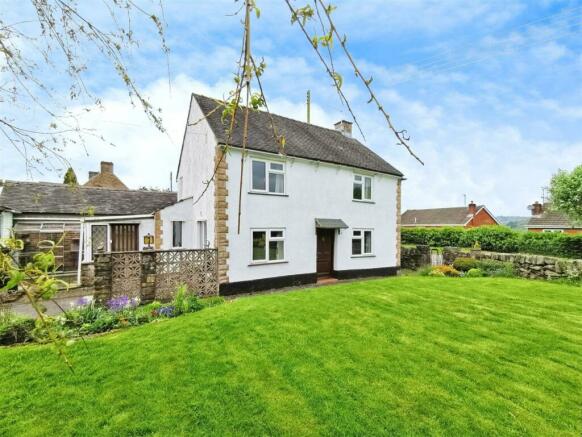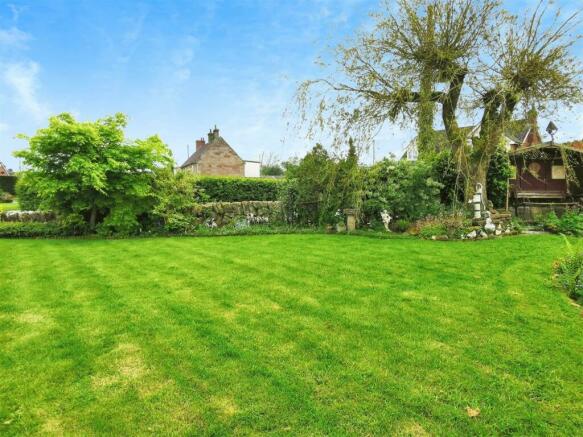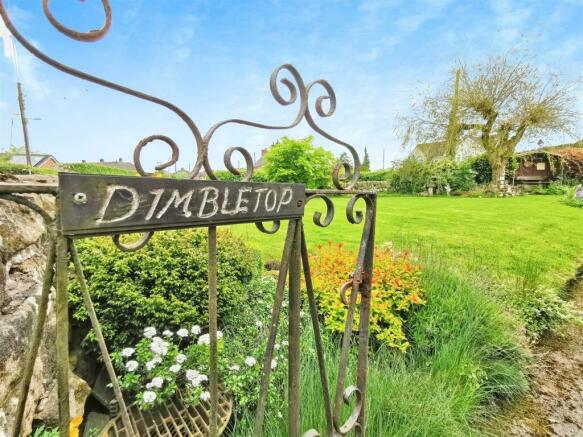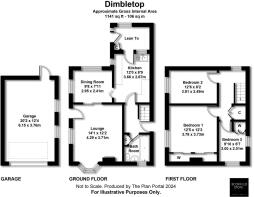
Gallows Green, Alton

- PROPERTY TYPE
Detached
- BEDROOMS
3
- BATHROOMS
1
- SIZE
1,259 sq ft
117 sq m
- TENUREDescribes how you own a property. There are different types of tenure - freehold, leasehold, and commonhold.Read more about tenure in our glossary page.
Freehold
Key features
- Charming three-bedroom detached cottage
- Picturesque village setting
- Well-maintained gardens
- Garage with inspection pit
- Spacious double bedrooms
- Master bedroom built-in wardrobes
- Sold with no chain
- Characterful original beams
- Parking facilities available
- Potential for renovation
Description
Summary Description - For sale is this charming three-bedroom detached cottage, located in a picturesque village setting. Surrounded by local amenities, green spaces, and serene walking routes, this property is ideal for families and couples alike looking for a tranquil retreat. The home boasts well-maintained gardens and a garage with an inspection pit, adding to its unique charm.
The property offers three bedrooms, two of which are spacious double rooms, with the main bedroom featuring built-in wardrobes. The third bedroom is a comfortable single room, perfect for a child's room or a home office. There is also a ground floor bathroom equipped with a three-piece suite, ensuring all your family's needs are catered for.
The heart of this home is undoubtedly its kitchen, with a dining room off and spacious lounge. The original features of the cottage, including the beams, add a sense of character and history to the home, creating a welcoming and homely atmosphere.
The property also provides parking facilities, ensuring convenience for residents and guests alike. While already a charming home, there is potential for renovation and extension subject to local planning regulations, allowing the new owners to put their own stamp on the property.
This cottage is not just a house but a lifestyle - a rare opportunity to own a piece of village life with all the conveniences of modern living. Don't miss out on this captivating property.
Access - Access to the property is gained via a driveway providing off road parking leading to the garage and double wrought iron gates lead to;
Entrance Porch / Sunroom - With double-glazed windows to the front and side aspects; tiled flooring; seated bench with storage; cupboard; door leading into:
Kitchen - 3.66m x 2.67m (12'0" x 8'9") - Fitted with a half bowl sink and drainer set in a base unit; further base, wall and drawer units; worktops; plumbing for washing machine; further appliance space; double glazed window to the side aspect; inner glazed window and doors off to:
Dining Room - 2.95m x 2.41m (9'8" x 7'10") - Having two central heating radiators; double glazed windows to the front and side and sliding doors to:
Lounge - 4.29m x 3.71m (14'0" x 12'2") - Having double glazed bay window to the front aspect, single glazed box bay window to the side; wall lights; a central heating radiator; a feature fireplace housing an electric fire; exposed beams; an alcove display unit and wooden door to the front of the property.
Hallway - With a central heating radiator; laminate flooring; wall lighting; understairs storage cupboard; stairs to the first floor and door off to:
Family Bathroom - Fitted with a three-piece suite comprising a panelled bath, wash hand basin and low-level WC. Double glazed window to the side aspect, heated towel rail, store cupboard; laminate flooring and wall lights.
First Floor Landing - Having central heating radiator; double glazed window to the side, loft access the loft housing central heating boiler being part insulated and boarded, storage cupboard and doors off to:
Bedroom One - 3.78m into wardrobe x 3.73m) (12'4" into wardrobe - Having a double glazed window to the front aspect, built-in sliding door wardrobes and two central heating radiators.
Bedroom Two - 3.51m x 2.49m (11'6" x 8'2" ) - Having a double-glazed window to the front aspect and a central heating radiator.
Bedroom Three - 3.00m min x 2.01m (9'10" min x 6'7" ) - With double-glazed windows to the rear and side aspect; central heating radiator and a storage cupboard; over the stair hub.
Outside - Front - The front of the property is mainly laid to lawn with a path, established plantings, flower beds, trees and stone wall boundary.
Outside - Side - The side of the property has stone wall and hedge boundaries, storage shed and access to the garage and driveway
Garage - 6.15m x 3.76m (20'2" x 12'4") - With electric up and over door; two single-glazed windows to the side and rear, personal door, power and lighting.
Material Information - Verified Material Information
Council tax band: C
Council tax annual charge: £1764.06 a year (£147.01 a month)
Tenure: Freehold
Property type: House
Property construction: Standard form
Number and types of room: 3 bedrooms, 1 bathroom, 2 receptions
Electricity supply: Mains electricity
Solar Panels: No
Other electricity sources: No
Water supply: Mains water supply
Sewerage: Mains
Heating: Central heating
Heating features: Double glazing
Broadband: FTTC (Fibre to the Cabinet)
Mobile coverage: O2 - Excellent, Vodafone - Excellent, Three - Excellent, EE - Excellent
Parking: Garage, Gated, Off Street, Driveway, and Private
Building safety issues: No
Restrictions - Listed Building: No
Restrictions - Conservation Area: No
Restrictions - Tree Preservation Orders: None
Public right of way: No
Long-term flood risk: No
Coastal erosion risk: No
Planning permission issues: No
Accessibility and adaptations: Level access
Coal mining area: No
Non-coal mining area: Yes
Energy Performance rating: D
Buying To Let? - Guide achievable rent price: £1000 pcm
The above as an indication of the likely rent price you could achieve in current market conditions for a property of this type, presented in good condition. Scoffield Stone offers a full lettings and property management service, so please ask if you would like more information about the potential this property has as a 'Buy to Let' investment.
Disclaimer - These particulars, whilst believed to be accurate are set out as a general outline only for guidance and do not constitute any part of an offer or contract. Floor plans are not drawn to scale and room dimensions are subject to a +/- 50mm (2") tolerance and are based on the maximum dimensions in each room. Intending purchasers should not rely on them as statements of representation of fact but must satisfy themselves by inspection or otherwise as to their accuracy. No person in this firm’s employment has the authority to make or give any representation or warranty in respect of the property.
Location / What3words - What3Words: ///chills.sculpting.pipes
Brochures
Gallows Green, AltonBrochure- COUNCIL TAXA payment made to your local authority in order to pay for local services like schools, libraries, and refuse collection. The amount you pay depends on the value of the property.Read more about council Tax in our glossary page.
- Band: C
- PARKINGDetails of how and where vehicles can be parked, and any associated costs.Read more about parking in our glossary page.
- Yes
- GARDENA property has access to an outdoor space, which could be private or shared.
- Yes
- ACCESSIBILITYHow a property has been adapted to meet the needs of vulnerable or disabled individuals.Read more about accessibility in our glossary page.
- Ask agent
Energy performance certificate - ask agent
Gallows Green, Alton
NEAREST STATIONS
Distances are straight line measurements from the centre of the postcode- Uttoxeter Station5.4 miles
About the agent
As a licensed estate agent, we offer our clients a range of specialist property services, including residential sales, property auction, lettings and property management.
Our highly trained, approachable and enthusiastic staff are always attentive to our clients needs and work hard to ensure positive outcomes in all situations.
Trading since 2004, we have sold and let a massive portfolio of property ranging from quirky cottages and family homes to period and characterful residen
Industry affiliations

Notes
Staying secure when looking for property
Ensure you're up to date with our latest advice on how to avoid fraud or scams when looking for property online.
Visit our security centre to find out moreDisclaimer - Property reference 33256961. The information displayed about this property comprises a property advertisement. Rightmove.co.uk makes no warranty as to the accuracy or completeness of the advertisement or any linked or associated information, and Rightmove has no control over the content. This property advertisement does not constitute property particulars. The information is provided and maintained by Scoffield Stone, Hilton. Please contact the selling agent or developer directly to obtain any information which may be available under the terms of The Energy Performance of Buildings (Certificates and Inspections) (England and Wales) Regulations 2007 or the Home Report if in relation to a residential property in Scotland.
*This is the average speed from the provider with the fastest broadband package available at this postcode. The average speed displayed is based on the download speeds of at least 50% of customers at peak time (8pm to 10pm). Fibre/cable services at the postcode are subject to availability and may differ between properties within a postcode. Speeds can be affected by a range of technical and environmental factors. The speed at the property may be lower than that listed above. You can check the estimated speed and confirm availability to a property prior to purchasing on the broadband provider's website. Providers may increase charges. The information is provided and maintained by Decision Technologies Limited. **This is indicative only and based on a 2-person household with multiple devices and simultaneous usage. Broadband performance is affected by multiple factors including number of occupants and devices, simultaneous usage, router range etc. For more information speak to your broadband provider.
Map data ©OpenStreetMap contributors.





