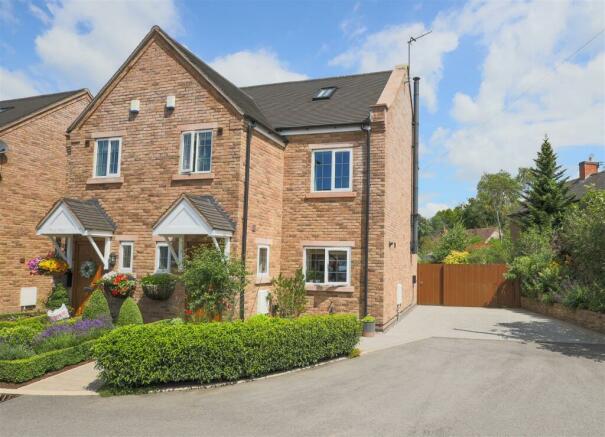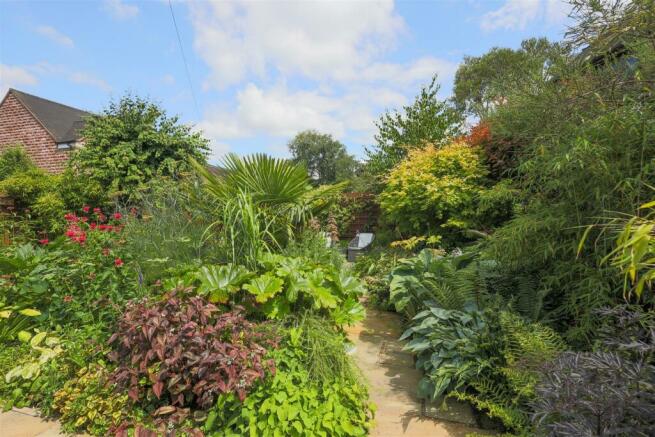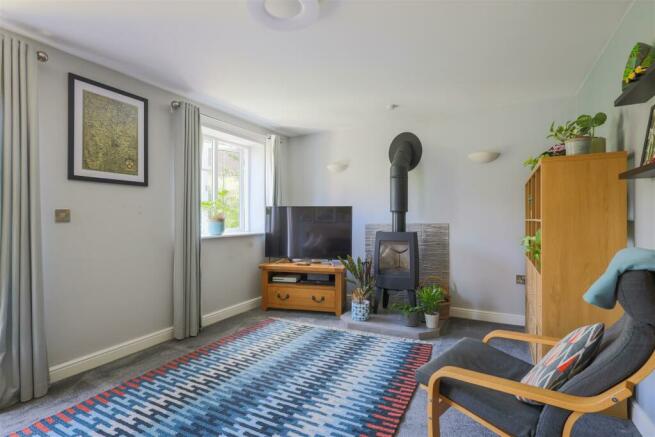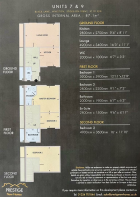Copper Mill Close, Whiston

- PROPERTY TYPE
Semi-Detached
- BEDROOMS
3
- BATHROOMS
2
- SIZE
Ask agent
- TENUREDescribes how you own a property. There are different types of tenure - freehold, leasehold, and commonhold.Read more about tenure in our glossary page.
Freehold
Key features
- Located on a newly developed estate in the popular village of Whiston
- Within a stones throw of the popular Whiston Golf club
- Semi Detached, three storey property ideal for small families
- Three generous sized bedrooms
- Ample off road parking with separate garage
Description
Step inside to an inviting entrance hall with a convenient cloakroom. The spacious lounge at the rear of the house features a cosy log burner set against a stylish tiled hearth and backdrop, creating a perfect ambiance for relaxation. The kitchen is a chef's delight, boasting cottage-style cream shaker units, wood-effect countertops, and top-of-the-line built-in appliances.
Ascending to the first floor, you'll find the master bedroom complete with en-suite facilities, a second bedroom currently used as a home office, and a well-appointed family bathroom. A staircase leads to the top floor, revealing a generously sized third bedroom, perfect for guests or a growing family.
The exterior of the property is equally impressive. The driveway offers ample parking space and extends to the side of the building, culminating at double gates. The front garden is meticulously maintained, featuring a pedestrian pathway and decorative edging that adds to the home's curb appeal. The double gates open to a stunning rear garden, a true showpiece filled with a variety of plants and flowers, and has even been featured on TV for its breathtaking beauty.
Additional amenities include a separate garage, providing extra storage or parking options.
Don't miss the opportunity to own this immaculate and versatile home, designed for modern living and entertaining. Schedule a viewing today and experience the exceptional lifestyle this property has to offer!
The Accommodation Comprises -
Entrance Hall - 5.05m x 2.03m (16'7" x 6'8" ) - Step through the stylish UPVC door and be greeted by elegant woodblock flooring. The entrance area is brightened by a double-glazed window and warmed by a radiator, creating a welcoming and cosy ambiance as soon as you enter.
Cloakroom - 1.85m x 0.86m (6'1" x 2'10" ) - Features a pedestal wash hand basin with a modern mixer tap, a low flush WC, a radiator, and a double-glazed window. The part-tiled walls add a touch of elegance to this functional space.
Lounge - 3.35m x 4.95m (11'0" x 16'3") - The spacious lounge spans the width of the property and features a stunning log burner fire set on a tiled hearth with a complementary tiled backdrop. Natural light floods the room through a double-glazed window and step through the patio doors into a meticulously landscaped paradise, brimming with a variety of vibrant plants and flowers.
Kitchen - 2.69m x 2.79m (8'10" x 9'2") - The kitchen features elegant cream shaker-style units with stainless steel handles and wood-effect countertops. There is an inset sink with a mixer tap and a classy dark blue-grey tiled splash-back which add a pop of color and sophistication. Built-in appliances include a Lamona oven, gas hob with extractor hood, Bosch integrated dishwasher, and a fridge and freezer. Though compact, this kitchen is fully equipped with everything you need, blending style and functionality seamlessly. The ceiling is enhanced with inset spotlights providing a bright and inviting atmosphere. A radiator adds extra warmth.
First Floor - Stairs rise to the:
Landing - With access to all rooms and a radiator.
Master Bedroom - 3.84m x 3.94m (max) (12'7" x 12'11" (max) ) - The master bedroom has a radiator for cosy warmth and a double-glazed window that fills the room with natural light, creating a bright and welcoming retreat.
En-Suite Shower Room - 1.98m x 1.57m (6'6" x 5'2" ) - A contemporary retreat, featuring a sleek, enclosed shower cubicle with a plumbed-in shower. It also includes a pedestal wash hand basin with a modern mixer tap, a low flush WC, and a stylish chrome towel radiator. The room boasts part-tiled walls for easy maintenance and a double-glazed window that adds natural light and ventilation.
Bedroom Two - 2.18m x 2.79m (7'2" x 9'2") - Currently utilised as a home office, offers versatility and can effortlessly be converted into a third bedroom or nursery. It features a radiator and a window.
Modern Bathroom - 1.88m x 2.03m (6'2" x 6'8" ) - The bathroom is elegantly designed with a panel bath, complete with a mixer tap and shower hand spray for versatile use. It also features a pedestal wash hand basin with a modern mixer tap and a low flush WC. The space is complemented by a chrome towel radiator, part-tiled walls, and a double window that ensures ample natural light and ventilation. Inset spotlights provide bright, focused lighting, enhancing the overall appeal of this well-appointed bathroom.
Second Floor -
Bedroom Three - 3.56m x 4.95m (max) (11'8" x 16'3" (max)) - A charming double guest room, featuring two Velux windows that flood the space with natural light. This inviting room offers a cosy and bright retreat for your guests or of course other family members.
Outside - This property is nestled in a newly developed residential estate, surrounded by picturesque village and countryside retreats. Located in Whiston, you'll enjoy proximity to the popular Golf Club and a vibrant village hall.
Approach the home via a well-maintained tarmac road through the estate, where Copper Mill boasts a tegular paved driveway offering ample parking space. This driveway extends alongside the house, leading to double gates framed by colourful flower borders.
The front elevation features a matching pedestrian paved pathway leading to the front door, flanked by a vibrant flower garden on one side and a neatly cultivated hedge on the other.
The rear garden is a true highlight, traditionally landscaped with meandering paved pathways that navigate through multiple flower beds and charming water feature adorned with tasteful cladding creating a soothing serene environment. At the garden's top outside the patio doors, a spacious patio area awaits, perfect for outdoor seating and enjoying the stunning display of shrubs, flowers, and trees. A greenhouse is also included in the sale, adding to the garden's charm.
Enclosed by timber panel fencing, this garden is not just beautiful but a substantial asset to the property, providing a private and serene outdoor retreat.
The property also features the added benefit of a garage, which is the leftmost of three garages located a short stroll away. This garage provides valuable additional storage or parking space, enhancing the convenience and functionality of the home.
Services - All mains services are connected. The Property has the benefit of GAS CENTRAL HEATING and UPVC DOUBLE GLAZING.
Tenure - We are informed by the Vendors that the property is Freehold, but this has not been verified and confirmation will be forthcoming from the Vendors Solicitors during normal pre-contract enquiries.
Viewing - Strictly by appointment through the Agents, Kevin Ford & Co Ltd, 19 High Street, Cheadle, Stoke-on-Trent, Staffordshire, ST10 1AA .
Mortgage - Kevin Ford & Co Ltd operate a FREE financial & mortgage advisory service and will be only happy to provide you with a quotation whether or not you are buying through our Office.
Agents Note - None of these services, built in appliances, or where applicable, central heating systems have been tested by the Agents and we are unable to comment on their serviceability.
Brochures
Copper Mill Close, WhistonBrochure- COUNCIL TAXA payment made to your local authority in order to pay for local services like schools, libraries, and refuse collection. The amount you pay depends on the value of the property.Read more about council Tax in our glossary page.
- Ask agent
- PARKINGDetails of how and where vehicles can be parked, and any associated costs.Read more about parking in our glossary page.
- Yes
- GARDENA property has access to an outdoor space, which could be private or shared.
- Yes
- ACCESSIBILITYHow a property has been adapted to meet the needs of vulnerable or disabled individuals.Read more about accessibility in our glossary page.
- Ask agent
Copper Mill Close, Whiston
NEAREST STATIONS
Distances are straight line measurements from the centre of the postcode- Blythe Bridge Station6.4 miles
Notes
Staying secure when looking for property
Ensure you're up to date with our latest advice on how to avoid fraud or scams when looking for property online.
Visit our security centre to find out moreDisclaimer - Property reference 33256911. The information displayed about this property comprises a property advertisement. Rightmove.co.uk makes no warranty as to the accuracy or completeness of the advertisement or any linked or associated information, and Rightmove has no control over the content. This property advertisement does not constitute property particulars. The information is provided and maintained by Kevin Ford and Co Ltd, Cheadle. Please contact the selling agent or developer directly to obtain any information which may be available under the terms of The Energy Performance of Buildings (Certificates and Inspections) (England and Wales) Regulations 2007 or the Home Report if in relation to a residential property in Scotland.
*This is the average speed from the provider with the fastest broadband package available at this postcode. The average speed displayed is based on the download speeds of at least 50% of customers at peak time (8pm to 10pm). Fibre/cable services at the postcode are subject to availability and may differ between properties within a postcode. Speeds can be affected by a range of technical and environmental factors. The speed at the property may be lower than that listed above. You can check the estimated speed and confirm availability to a property prior to purchasing on the broadband provider's website. Providers may increase charges. The information is provided and maintained by Decision Technologies Limited. **This is indicative only and based on a 2-person household with multiple devices and simultaneous usage. Broadband performance is affected by multiple factors including number of occupants and devices, simultaneous usage, router range etc. For more information speak to your broadband provider.
Map data ©OpenStreetMap contributors.




