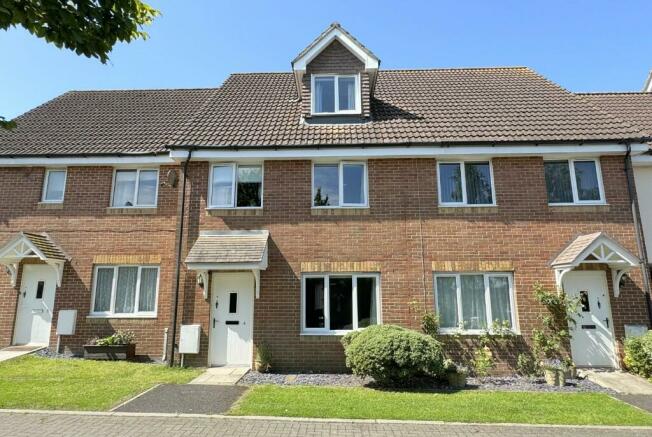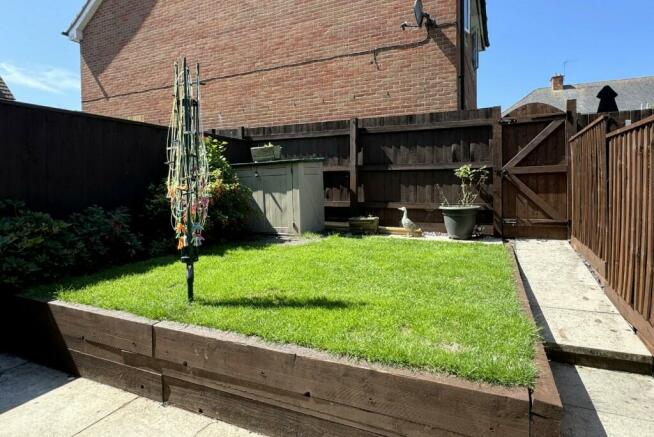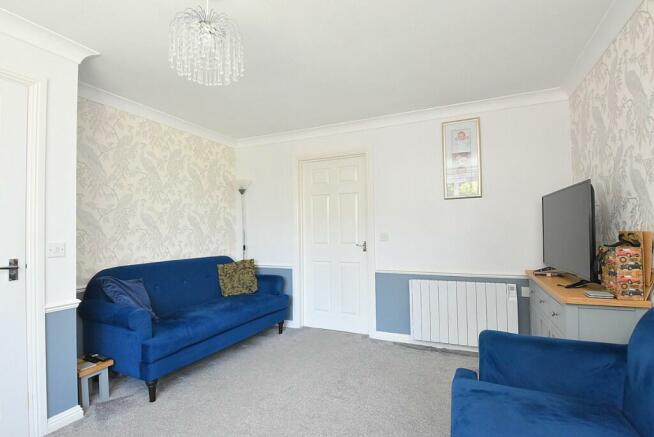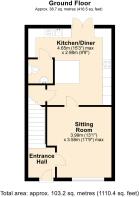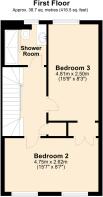Templecombe, Somerset, BA8

- PROPERTY TYPE
Terraced
- BEDROOMS
3
- BATHROOMS
2
- SIZE
1,110 sq ft
103 sq m
- TENUREDescribes how you own a property. There are different types of tenure - freehold, leasehold, and commonhold.Read more about tenure in our glossary page.
Freehold
Key features
- EXCEPTIONAL FAMILY HOME
- ACCOMMODATION SPREAD OVER THREE FLOORS
- MODERN KITCHEN/DINER
- STYLISH FAMILY SHOWER ROOM & EN-SUITE BATHROOM
- DOWNSTAIRS CLOAKROOM
- THREE DOUBLE BEDROOMS
- MASTER BEDROOM WITH EN-SUITE
- PARKING
Description
From the canopy porch the front door opens into the hallway with the stairs straight ahead and a cosy light and airy sitting room to your right. The kitchen is a particular feature being of a generous size and fitted with an excellent range of modern stylish units and double glazed French doors opening to a paved patio ideal for al fresco dining. Completing the ground floor is the convenience of a downstairs cloakroom.
Moving to the first floor there is a modern refitted family shower room and two double bedrooms with the front bedroom enjoying countryside views. From the first floor landing stairs rise to the master bedroom being of a generous size with fitted wardrobes, large bay, countryside views and a door opening to an en-suite bathroom.
Venturing outside, the front garden is easy to maintain with an area of lawn and slate chippings. Opposite the house there is parking for two large cars or three smaller ones. The rear garden has a paved patio leading up to a level lawned area with a shrub border to one side all enclosed by timber fencing.
Throughout the home you will find the comfort of electric heaters and double glazed windows. In summary this delightful home embodies comfort, style and practicality within a village community.
LOCATION: Templecombe is situated in the beautiful Somerset countryside and is well placed for the many amenities on offer, including a mainline railway station (London Waterloo 2hrs), post office, welcoming community café and Co-op convenience store. There is the village Church, primary school and doctor's surgery with dispensary, and the village hall offers space for community clubs (bowls, youth, mums & toddlers), while the recreation ground has a tennis court and skate park. A big attraction of Templecombe is its accessibility, being situated close to both the A303 and the A30 with fast routes east and west towards the motorway network. The mainline station is an obvious draw, while local comprehensive shopping, cultural and leisure amenities are found close by in the towns of Sherborne, Wincanton, Shaftesbury and Yeovil. To the south, the World Heritage Jurassic coast is within easy striking distance. The area is renowned for its schools, both independent and state and the surrounding countryside, much of which is an area of outstanding natural beauty, is a playground for sporting and leisure pursuits such as walking, riding, cycling, golf and field sports. There are village cricket clubs close by and sailing and other water sports are readily accessible on the south coast.
ACCOMMODATION
GROUND FLOOR
Composite front door with glazed insert to:
ENTRANCE HALL: Wall mounted electric heater, coved and smooth plastered ceiling, electric consumer unit and door to:
LIVING ROOM: 13'1" x 11'9" A light and airy room with a double glazed window to front aspect, dado rail, wall mounted Heatstore electric heater, coved and smooth plastered ceiling and door to:
KITCHEN/DINER: 14' x 15'4" (narrowing to 9'9") This is a particular feature with double glazed French doors opening to the rear garden. Inset 1¼ bowl ceramic sink with cupboard below, further range of stylish grey fronted wall, drawer and base units with work top over, tall unit with built-in double oven and microwave, inset five burner gas (propane) hob with extractor fan over, space and plumbing for slimline dishwasher and washing machine, fitted dining table cupboard under, smooth plastered ceiling with downlighters, recess for fridge and freezer with overhead storage bins and understairs cupboard.
CLOAKROOM: Low level WC and wash basin.
From the entrance hall stairs to first floor.
FIRST FLOOR
LANDING: Wall mounted electric heater, cupboard housing hot water tank, coved and smooth plastered ceiling and stairs to second floor.
BEDROOM 2: 15'7" x 8'7" Two double glazed windows to front aspect with distant countryside views, built-in cupboard, coved and smooth plastered ceiling and Dimplex convector heater.
BEDROOM 3: 15'9" x 8'3" Wall mounted Dimplex convector heater, dado rail and double glazed window to rear aspect.
SHOWER ROOM: A modern stylish shower room with a large walk-in shower, vanity wash basin unit, low level WC with concealed cistern, tiled to splash prone areas, fan heater, double glazed window and electric heated towel rail, illuminated bluetooth mirrored cabinet with sensor.
From the first floor stairs rise to the second floor master bedroom.
SECOND FLOOR
BEDROOM 1: 15'10" (into bay) x 11'9" Range of fitted bedroom furniture, overstairs storage cupboard, double glazed window to front aspect with far reaching countryside views, built-in storage cupboard and door to:
EN-SUITE BATHROOM: A modern suite comprising panelled bath with shower over, fitted unit incorporating a semi recess wash basin and low level WC with concealed cistern, tiled to splash prone areas, smooth plastered ceiling and velux window, illuminated bluetooth mirrored cabinet with sensor.
OUTSIDE
FRONT GARDEN: Laid to lawn and slate chippings ideal for pots and tubs.
REAR GARDEN: An attractive easy to maintain garden with a paved patio leading to lawn area with a shrub border to one side all enclosed by timber fencing. There is a gate providing access to the garden.
PARKING: For two/three vehicles.
SERVICES: Mains water, electricity, drainage and telephone all subject to the usual utility regulations.
COUNCIL TAX BAND: C
TENURE: Freehold
VIEWING: Strictly by appointment through the agents.
- COUNCIL TAXA payment made to your local authority in order to pay for local services like schools, libraries, and refuse collection. The amount you pay depends on the value of the property.Read more about council Tax in our glossary page.
- Ask agent
- PARKINGDetails of how and where vehicles can be parked, and any associated costs.Read more about parking in our glossary page.
- Allocated
- GARDENA property has access to an outdoor space, which could be private or shared.
- Rear garden,Front garden
- ACCESSIBILITYHow a property has been adapted to meet the needs of vulnerable or disabled individuals.Read more about accessibility in our glossary page.
- Ask agent
Templecombe, Somerset, BA8
NEAREST STATIONS
Distances are straight line measurements from the centre of the postcode- Templecombe Station0.2 miles
- Sherborne Station5.6 miles
About the agent
Selling your house with Hambledon - Where service counts!
Hambledon are recognised as one of the areas leading independent estate agents with offices in Wincanton, Gillingham, Shaftesbury and Mere.
If you instruct us now you too can experience the difference!
- Hambledon aim to provide their customers and clients with a complete service of traditional and specialist marketing expertise, covering all aspects of residential property sales.
- Our office is op
Industry affiliations



Notes
Staying secure when looking for property
Ensure you're up to date with our latest advice on how to avoid fraud or scams when looking for property online.
Visit our security centre to find out moreDisclaimer - Property reference 4WarwickCloseTemplecombe. The information displayed about this property comprises a property advertisement. Rightmove.co.uk makes no warranty as to the accuracy or completeness of the advertisement or any linked or associated information, and Rightmove has no control over the content. This property advertisement does not constitute property particulars. The information is provided and maintained by Hambledon Estate Agents, Wincanton. Please contact the selling agent or developer directly to obtain any information which may be available under the terms of The Energy Performance of Buildings (Certificates and Inspections) (England and Wales) Regulations 2007 or the Home Report if in relation to a residential property in Scotland.
*This is the average speed from the provider with the fastest broadband package available at this postcode. The average speed displayed is based on the download speeds of at least 50% of customers at peak time (8pm to 10pm). Fibre/cable services at the postcode are subject to availability and may differ between properties within a postcode. Speeds can be affected by a range of technical and environmental factors. The speed at the property may be lower than that listed above. You can check the estimated speed and confirm availability to a property prior to purchasing on the broadband provider's website. Providers may increase charges. The information is provided and maintained by Decision Technologies Limited. **This is indicative only and based on a 2-person household with multiple devices and simultaneous usage. Broadband performance is affected by multiple factors including number of occupants and devices, simultaneous usage, router range etc. For more information speak to your broadband provider.
Map data ©OpenStreetMap contributors.
