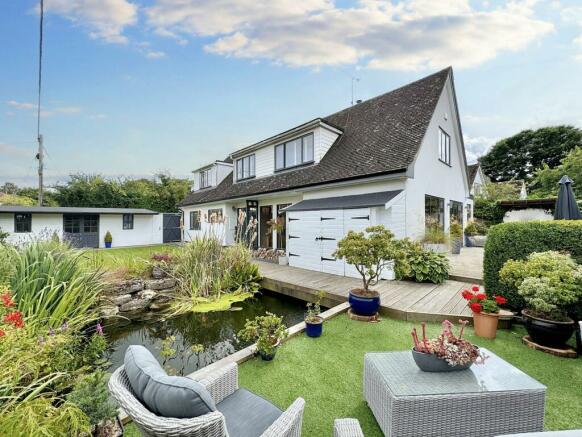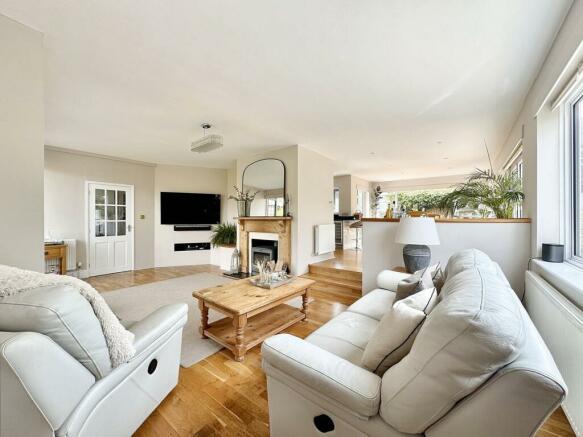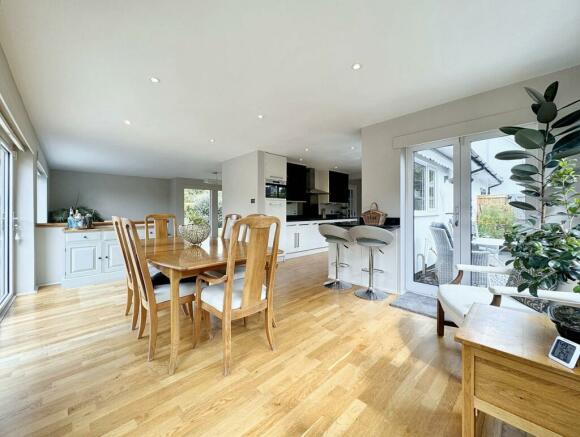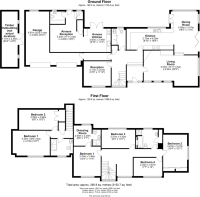The Malthouse, Ashbury, SN6

- PROPERTY TYPE
Detached
- BEDROOMS
6
- BATHROOMS
3
- SIZE
Ask agent
- TENUREDescribes how you own a property. There are different types of tenure - freehold, leasehold, and commonhold.Read more about tenure in our glossary page.
Freehold
Key features
- Substantial Detached Family Home
- Complete With Self-Contained Two Bedroom Annex
- Main House Features Four Bedrooms
- Three Reception Rooms
- Including Beautiful Open Plan Kitchen/Diner With Bi-Fold Doors Out To Garden
- Three Bathrooms In Total
- Beautiful Landscaped Garden
- Driveway Parking And Garage
- Large Timber Outbuilding
- Popular Village Location
Description
A fantastic opportunity to purchase this stunning, individual and substantial detached family home. The property benefits from a main house as well as an attached two double bedroom self-contained annex which has recently been built to a high specification by the current owners. The annex can either add flexible accommodation to the main house, or can be rented out to provide an income stream. The main house benefits from four spacious and light bedrooms, two bathrooms, three reception rooms, driveway parking, garage and private, landscaped wrap around garden.
Internally in the main house benefits from circa 2000sq ft of living space and the accommodation comprises; Entrance hall with built-in storage, utility/downstairs wc, modern open plan kitchen/diner with fitted appliances and bi-fold doors out to the garden as well as access to a rear courtyard garden also, sitting room with impressive floor to ceiling windows and wood burner, office/family room, spacious landing providing a potential reading or study area, family bathroom with both bath and walk-in shower, and four spacious and light bedrooms, master with walk-in wardrobe and en-suite shower room.
The self contained annex is circa 820 sq ft and the accommodation comprises; downstairs wc/utility area, open plan living space which provides sitting area as well as a beautiful modern open plan kitchen/breakfast area complete with French doors out to a sunny West facing courtyard. landing, modern shower room and two spacious and light double bedrooms.
Outside a gravel driveway provides ample parking for a number of vehicles and leads to the electric roll up garage doors, one offering access for a vehicle or motorbikes. The current owners store a large camper van on the driveway and an area offers space for such a vehicle or caravan to be tucked away behind the bushes to the right. A secure gate leads into the main garden with a footpaths leading to the main entrance to the property and a timber outbuilding that could make for an ideal home office and gym or expansive summer house. A lawn leads to a pond surrounded by a number of seating areas. Steps lead up to a expansive decking area with space for a large dining table, there are spaces for a bbq and hot tub. Bi-fold doors open into the dining room and in turn kitchen and a side return to the rear courtyard with gate allowing access to the annexe if required.
The property is freehold and is connected to mains electricity, water and drainage. There is oil fired central heating to the main house as well as a modern air source heat pump which runs the hot water and underfloor heating in the annex. This property must be viewed to be fully appreciated.
Ashbury is a delightful village, nestling at the foot of the downs close to White Horse Hill at Uffington and the Ridgeway. It has a well regarded and popular public house, the Rose and Crown Hotel; a primary school and a village shop. The Church of England Church of St Mary was originally Norman but rebuilt in the 13th century. The present school was built in the latter part of the 20th century, replacing the previous school building which is now the village hall. Ashbury Mission Hall was a "tin tabernacle" building of corrugated iron opened in 1908. Ashdown House, built in about 1660 and now run by the National Trust, is about two miles south of the village. Ashbury is well placed for access to the M4 (c. 7 miles) and for the comprehensive amenities and mainline rail services at Swindon.
Nearby Shrivenham (c. 4 miles) is one of the larger villages in the Vale. It has a number of shops, restaurants and public houses, a primary school, Church of England and Methodist churches and a doctors' surgery.
By appointment only please.
Brochures
Brochure 1- COUNCIL TAXA payment made to your local authority in order to pay for local services like schools, libraries, and refuse collection. The amount you pay depends on the value of the property.Read more about council Tax in our glossary page.
- Band: F
- PARKINGDetails of how and where vehicles can be parked, and any associated costs.Read more about parking in our glossary page.
- Yes
- GARDENA property has access to an outdoor space, which could be private or shared.
- Yes
- ACCESSIBILITYHow a property has been adapted to meet the needs of vulnerable or disabled individuals.Read more about accessibility in our glossary page.
- Ask agent
The Malthouse, Ashbury, SN6
NEAREST STATIONS
Distances are straight line measurements from the centre of the postcode- Swindon Station7.1 miles
About the agent
We are Chartered Surveyors, Estate Agents and Commercial Property Consultants located in Wantage and Faringdon, south west Oxfordshire.
Our Residential Sales and Lettings team specialise in the Vale of White Horse, South Oxfordshire and Upper Thames region including Faringdon, Lechlade, Wantage, Kingston Bagpuize and the surrounding villages.
Our Commercial, Residential Land and Planning & Development work covers this region and the wider area.
Led by a team including qualif
Notes
Staying secure when looking for property
Ensure you're up to date with our latest advice on how to avoid fraud or scams when looking for property online.
Visit our security centre to find out moreDisclaimer - Property reference 27967432. The information displayed about this property comprises a property advertisement. Rightmove.co.uk makes no warranty as to the accuracy or completeness of the advertisement or any linked or associated information, and Rightmove has no control over the content. This property advertisement does not constitute property particulars. The information is provided and maintained by Waymark Property, Faringdon. Please contact the selling agent or developer directly to obtain any information which may be available under the terms of The Energy Performance of Buildings (Certificates and Inspections) (England and Wales) Regulations 2007 or the Home Report if in relation to a residential property in Scotland.
*This is the average speed from the provider with the fastest broadband package available at this postcode. The average speed displayed is based on the download speeds of at least 50% of customers at peak time (8pm to 10pm). Fibre/cable services at the postcode are subject to availability and may differ between properties within a postcode. Speeds can be affected by a range of technical and environmental factors. The speed at the property may be lower than that listed above. You can check the estimated speed and confirm availability to a property prior to purchasing on the broadband provider's website. Providers may increase charges. The information is provided and maintained by Decision Technologies Limited. **This is indicative only and based on a 2-person household with multiple devices and simultaneous usage. Broadband performance is affected by multiple factors including number of occupants and devices, simultaneous usage, router range etc. For more information speak to your broadband provider.
Map data ©OpenStreetMap contributors.




