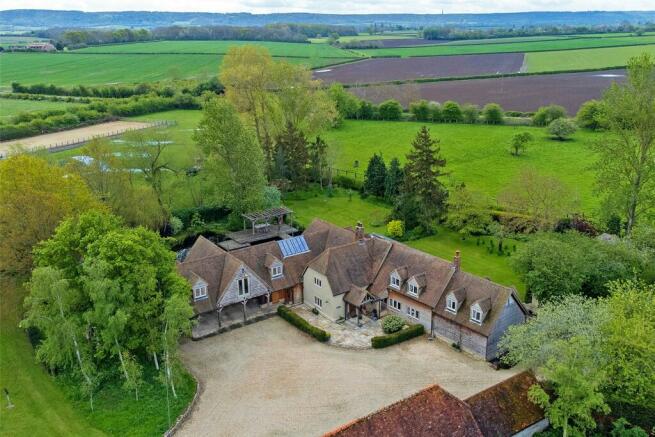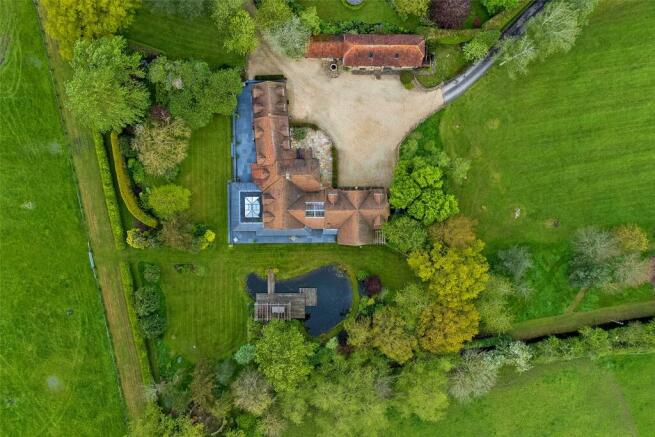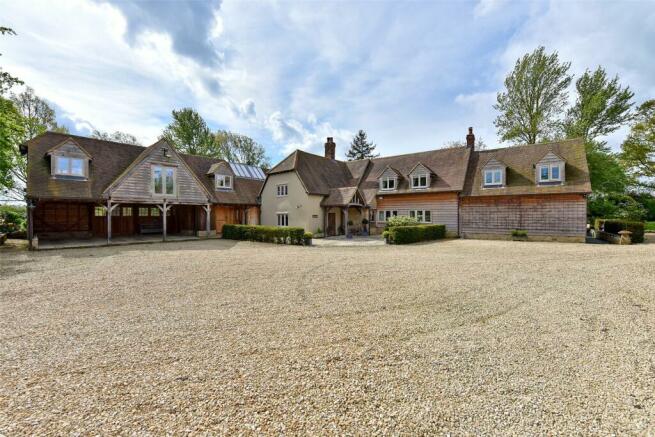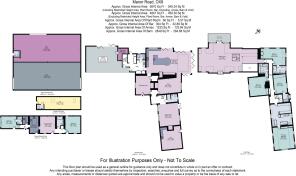
Manor Road, Towersey, Thame, Oxfordshire, OX9

- PROPERTY TYPE
Detached
- BEDROOMS
7
- BATHROOMS
7
- SIZE
9,443 sq ft
877 sq m
- TENUREDescribes how you own a property. There are different types of tenure - freehold, leasehold, and commonhold.Read more about tenure in our glossary page.
Freehold
Key features
- Beautifully renovated Farmhouse providing copious family accommodation
- Extensive kitchen/dining/family room with exquisite handmade kitchen
- Large media room and separate outside entertaining space
- Coach house providing ancillary accommodation
- 8 acres of paddocks and gardens, supported by large Dutch barn
- EPC Rating = C
Description
Description
Nestled in the heart of the Oxfordshire countryside, Home Farm is set within its own delightful gardens and grounds extending to about eight acres alongside a two bedroom annexe and a large agricultural barn with planning permission (Application No. P21/S2239/HH). Believed to date back in parts to the 16th century, with later additions, the current owners have superbly renovated the property, expertly combining rustic, original features with contemporary design. Home Farm occupies an idyllic, secluded position surrounded by countryside on the outskirts of the village of Towersey and with easy access to Oxford and London by road and rail.
Home Farm offers beautifully designed and characterful accommodation throughout. Features include decorative fireplaces, exposed beams and brickwork, stone and wood flooring.
On the ground floor the living spaces flow well, with the front door opening into the reception hall, heavily beamed and full of character. Overlooking the garden, the kitchen/breakfast/family room provides the perfect family hub, with an open plan, sociable layout.
The bespoke fitted kitchen is wonderfully appointed with ample built-in storage, walk-in pantry, granite worktops and an excellent range of integrated appliances including an electric Aga. An impressive central island gives further storage, breakfast bar seating and cleverly incorporates a champagne bar.
In the dining area, a large ceiling lantern maximises the natural light and bi-fold doors open the entire room to garden. Porcelain tiled flooring extends seamlessly from the inside to the outside terrace, creating perfect indoor/outdoor entertaining space.
Overlooking the grounds, a formal sitting room enjoys a dual aspect and brick fireplace while further reception space includes a delightful snug just off the kitchen, with exposed beams and fireplace.
Completing the accommodation on this floor is a well-appointed utility room with ample storage and a shower room, ideal for coats and muddy dogs.
In addition, attached to the main house is an enclosed outdoor bar with kitchen/bar area opening on to the terrace.
Throughout the house there is underfloor heating, Hardwired AV, Sonos music system and a smart lighting system.
The bedroom accommodation is arranged on the first floor, with four well-appointed en suite bedrooms.
The principal bedroom benefits from a fully fitted dressing room, luxurious en suite bath/shower room and a dual aspect A-frame bedroom with views over the gardens.
A particular highlight on this floor is an impressive, spacious media room offering an extremely versatile, open plan space which could be arranged as further bedroom accommodation or potentially a self- contained annexe. A covered balcony offers an idyllic seating nook, perfectly framing the view.
Gardens and Grounds
The beautifully private grounds of Home Farm surround the property with formal gardens and paddock land beyond. A slate terrace wraps around the rear of the house giving perfect space for entertaining family and friends with a further decked dining area created over the pond. The landscaped gardens are a delight, providing an enchanting backdrop to the house with manicured lawns interspersed with mature trees and beautifully planted flower beds packed with colour and scent. Natural pathways weave throughout the garden and to the front is an area of woodland and a lovely wildlife pond, brimming with activity. Further highlights include an orchard, kitchen garden, outdoor fireplace, treehouse and a tranquil firepit area.
A generous driveway to the front provides ample parking and leads to a three bay carport. About 8.06 acres in all.
The Stables Annexe
A lovely detached brick and flint house, originally the stable block has been converted to provide self-contained accommodation. The property is full of character and comprises a sitting room, kitchen, utility room, two bedrooms and two bath/shower rooms. An external wooden staircase leads to the first floor, ideal for a home office, studio or children’s playroom.
Dutch Barn
A substantial agricultural Dutch barn has planning permission granted (Application No. P21/S2239/HH) to create a separate dwelling including a gym, garage showroom and workshop with a first floor office, treatment room, shower/WC, Jacuzzi and large terrace.
Location
Thame 2 miles, Haddenham and Thame Parkway 4 miles, Princes Risborough 6.7 miles, M40 (J5) 7 miles. All distances are approximate.
Towersey village is ideally located in the Chilterns close to the historic market town of Thame and surrounded by farmland. The village enjoys an active community offering various clubs and activities alongside a church, village hall and well regarding local pub, The Three Horseshoes.
Thame is within two miles with an excellent selection of supermarkets, independent restaurants, shops and pubs. Haddenham and Thame Parkway (4 miles) provides rail services to London Marylebone, Oxford and Bicester all within an hour. The M40 (J5 & J6) are about 7 miles away. Heathrow is about 33 miles away.
There is direct access from the property on to the Phoenix Trail, a traffic free cycle riding and bridleway connecting the Chilterns, Princes Risborough, Thame and the National Cycle Network offering an idyllic place for riding and walking.
The county offers an excellent choice of state and private schools in the area. There are three local primary schools all within two miles while Lord William’s Secondary School in Thame is highly regarded and is about 3 miles away. Oxfords’ renowned schools, colleges and universities are 30 minutes away along with independent schools which include Ashfold, Griffin House and Wycombe Abbey to name a few. All times and distances are approximate and correct at the time of writing.
Square Footage: 9,443 sq ft
Acreage: 8 Acres
Additional Info
Services: Mains electricity, water and drainage. Oil fired central heating. Please note none of the services have been tested.
Agents Note: This property has cladding, as far as we know the current position with the property is it is under 6 floors so any cladding may not have been tested.
Brochures
Web DetailsParticulars- COUNCIL TAXA payment made to your local authority in order to pay for local services like schools, libraries, and refuse collection. The amount you pay depends on the value of the property.Read more about council Tax in our glossary page.
- Band: G
- PARKINGDetails of how and where vehicles can be parked, and any associated costs.Read more about parking in our glossary page.
- Yes
- GARDENA property has access to an outdoor space, which could be private or shared.
- Yes
- ACCESSIBILITYHow a property has been adapted to meet the needs of vulnerable or disabled individuals.Read more about accessibility in our glossary page.
- Ask agent
Manor Road, Towersey, Thame, Oxfordshire, OX9
NEAREST STATIONS
Distances are straight line measurements from the centre of the postcode- Haddenham & Thame Parkway Station2.2 miles
- Princes Risborough Station4.1 miles
- Monks Risborough Station4.5 miles
About the agent
Why Savills
Founded in the UK in 1855, Savills is one of the world's leading property agents. Our experience and expertise span the globe, with over 700 offices across the Americas, Europe, Asia Pacific, Africa, and the Middle East. Our scale gives us wide-ranging specialist and local knowledge, and we take pride in providing best-in-class advice as we help individuals, businesses and institutions make better property decisions.
Outstanding property
We have been advising on
Notes
Staying secure when looking for property
Ensure you're up to date with our latest advice on how to avoid fraud or scams when looking for property online.
Visit our security centre to find out moreDisclaimer - Property reference CLV246671. The information displayed about this property comprises a property advertisement. Rightmove.co.uk makes no warranty as to the accuracy or completeness of the advertisement or any linked or associated information, and Rightmove has no control over the content. This property advertisement does not constitute property particulars. The information is provided and maintained by Savills, Beaconsfield. Please contact the selling agent or developer directly to obtain any information which may be available under the terms of The Energy Performance of Buildings (Certificates and Inspections) (England and Wales) Regulations 2007 or the Home Report if in relation to a residential property in Scotland.
*This is the average speed from the provider with the fastest broadband package available at this postcode. The average speed displayed is based on the download speeds of at least 50% of customers at peak time (8pm to 10pm). Fibre/cable services at the postcode are subject to availability and may differ between properties within a postcode. Speeds can be affected by a range of technical and environmental factors. The speed at the property may be lower than that listed above. You can check the estimated speed and confirm availability to a property prior to purchasing on the broadband provider's website. Providers may increase charges. The information is provided and maintained by Decision Technologies Limited. **This is indicative only and based on a 2-person household with multiple devices and simultaneous usage. Broadband performance is affected by multiple factors including number of occupants and devices, simultaneous usage, router range etc. For more information speak to your broadband provider.
Map data ©OpenStreetMap contributors.





