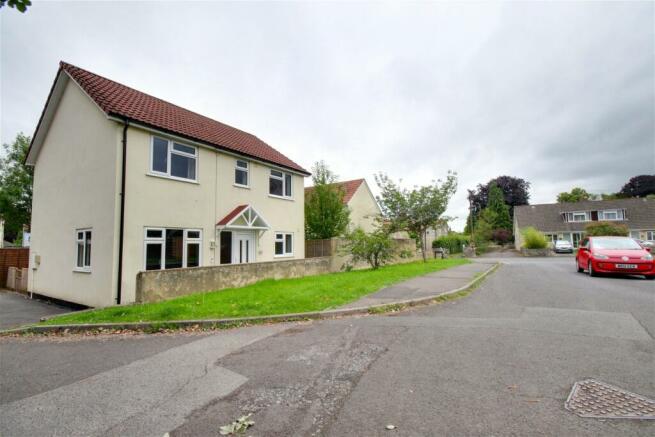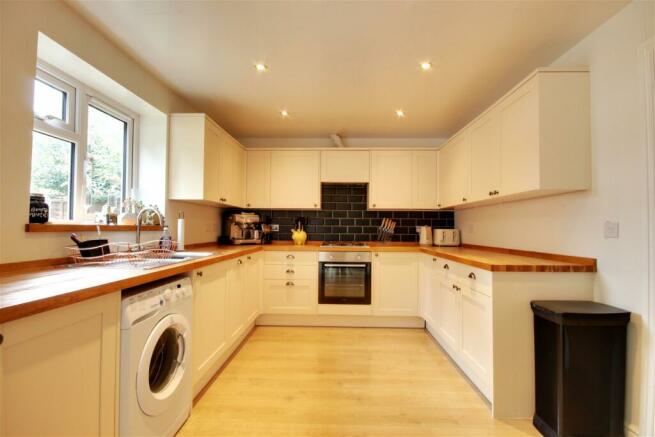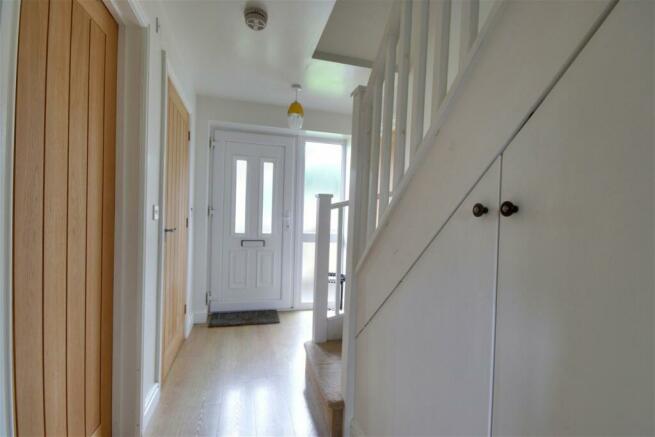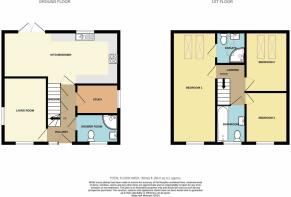Cherry Tree House, Conygre Green, Timsbury, Bath, BA2 0JU

- PROPERTY TYPE
Detached
- BEDROOMS
3
- BATHROOMS
3
- SIZE
933 sq ft
87 sq m
- TENUREDescribes how you own a property. There are different types of tenure - freehold, leasehold, and commonhold.Read more about tenure in our glossary page.
Freehold
Key features
- Detached Individual Build House From 2017
- Shower Room To Ground Floor, Bathroom And En-Suite To First Floor
- Living Room With Dual Aspect Windows
- Modern Kitchen/Dining Room Open To The Rear Garden
- Three Generous Bedrooms, Main Bedroom Of 6.32 Metres
- Study
- Enclosed Low Maintenance Manageable Rear Garden
- Driveway For Three Cars
- Village Centre Location
- Turn Key Ready
Description
Quote Reference NF0664 To Arrange Your Viewing
Cherry Tree House, an immaculate detached individual build, completed in 2017, exudes modern elegance and offers a seamless blend of comfort and style. Nestled in the serene enclave of Conygre Green, this home provides a tranquil and idyllic setting for families, couples, and downsizers alike. Boasting a great standard of finish, this turnkey-ready residence features a thoughtfully designed layout that caters to both relaxation and functionality.
Step inside to discover a welcoming hallway leading to a thoroughly modern feel living room adorned with dual aspect windows, bathing the space in natural light. Adjacent, a cosy study provides the perfect retreat for work or leisure. The heart of the home awaits in the form of a stunning kitchen dining room, complete with wooden work surfaces and direct access to the rear garden, providing an ideal space for hosting gatherings or enjoying quiet family meals.
Ascend the staircase to the first floor, where a luxurious retreat awaits in the form of the master bedroom. This expansive space spans 6.32 meters and features electronic Velux windows that invite the outdoors in, creating a tranquil ambiance. An en-suite shower room adds a touch of elegance and convenience. Two additional bedrooms offer comfort and privacy for family members or guests, while a modern bathroom provides a relaxing sanctuary for unwinding after a long day.
Outside, the rear garden offers a serene escape with ample space for outdoor dining, entertaining, or simply basking in the beauty of nature that is ready for you to create. A driveway with space for three cars ensures convenience and ease of access for residents and visitors alike.
Location
Nestled in the picturesque landscapes of Bath and North East Somerset, Timsbury is a true gem waiting to be discovered. This charming village captures the essence of rural English living, with historic stone cottages dotting the streets and colourful gardens creating a vibrant backdrop. The community spirit in Timsbury is palpable, offering a warm and welcoming atmosphere to residents and visitors alike. Surrounded by rolling hills and lush greenery, the village is a gateway to outdoor adventures, from leisurely walks to more vigorous hikes through the scenic countryside. With Bath just 7 miles away and Bristol a short 9-mile drive, you enjoy easy access to city amenities while residing in a peaceful and idyllic setting. Whether you're drawn to the tranquillity of village life or the beauty of nature, Conygre Green provides the perfect balance of modern convenience and rural charm.
Hallway
Living Room - 3.9m x 2.52m (12'9" x 8'3")
Shower Room - 2.33m x 1.44m (7'7" x 4'8")
Study - 2.33m x 1.56m (7'7" x 5'1")
Kitchen/Diner - 6.87m x 3.01m max(22'6" x 9'10")
Landing
Bedroom One - 6.32m x 2.56m (20'8" x 8'4")
En-Suite - 1.79m x 1.29m (5'10" x 4'2")
Bedroom Two - 3.51m x 2.54m (11'6" x 8'4")
Bedroom Three - 2.7m x 2.34m (8'10" x 7'8")
Bathroom - 1.81m x 1.7m (5'11" x 5'6")
Rear Garden - 8.36m x 3.42m (27'5" x 11'2")
Drive Way
Agents Notes
Brochures
Brochure 1- COUNCIL TAXA payment made to your local authority in order to pay for local services like schools, libraries, and refuse collection. The amount you pay depends on the value of the property.Read more about council Tax in our glossary page.
- Band: C
- PARKINGDetails of how and where vehicles can be parked, and any associated costs.Read more about parking in our glossary page.
- Driveway
- GARDENA property has access to an outdoor space, which could be private or shared.
- Private garden
- ACCESSIBILITYHow a property has been adapted to meet the needs of vulnerable or disabled individuals.Read more about accessibility in our glossary page.
- Level access
Cherry Tree House, Conygre Green, Timsbury, Bath, BA2 0JU
NEAREST STATIONS
Distances are straight line measurements from the centre of the postcode- Oldfield Park Station5.5 miles
Explore area BETA
Bath
Get to know this area with AI-generated guides about local green spaces, transport links, restaurants and more.
Powered by Gemini, a Google AI model
Notes
Staying secure when looking for property
Ensure you're up to date with our latest advice on how to avoid fraud or scams when looking for property online.
Visit our security centre to find out moreDisclaimer - Property reference S1023331. The information displayed about this property comprises a property advertisement. Rightmove.co.uk makes no warranty as to the accuracy or completeness of the advertisement or any linked or associated information, and Rightmove has no control over the content. This property advertisement does not constitute property particulars. The information is provided and maintained by eXp UK, South West. Please contact the selling agent or developer directly to obtain any information which may be available under the terms of The Energy Performance of Buildings (Certificates and Inspections) (England and Wales) Regulations 2007 or the Home Report if in relation to a residential property in Scotland.
*This is the average speed from the provider with the fastest broadband package available at this postcode. The average speed displayed is based on the download speeds of at least 50% of customers at peak time (8pm to 10pm). Fibre/cable services at the postcode are subject to availability and may differ between properties within a postcode. Speeds can be affected by a range of technical and environmental factors. The speed at the property may be lower than that listed above. You can check the estimated speed and confirm availability to a property prior to purchasing on the broadband provider's website. Providers may increase charges. The information is provided and maintained by Decision Technologies Limited. **This is indicative only and based on a 2-person household with multiple devices and simultaneous usage. Broadband performance is affected by multiple factors including number of occupants and devices, simultaneous usage, router range etc. For more information speak to your broadband provider.
Map data ©OpenStreetMap contributors.




