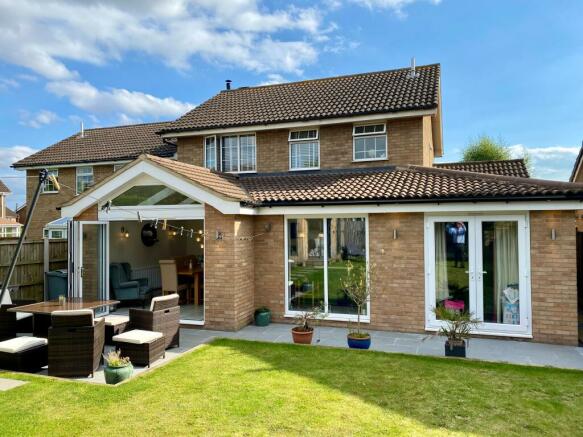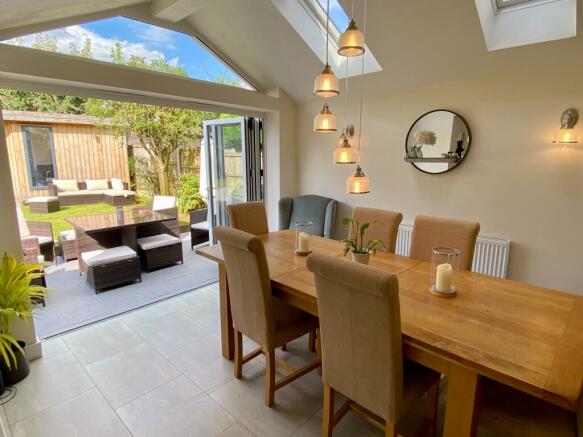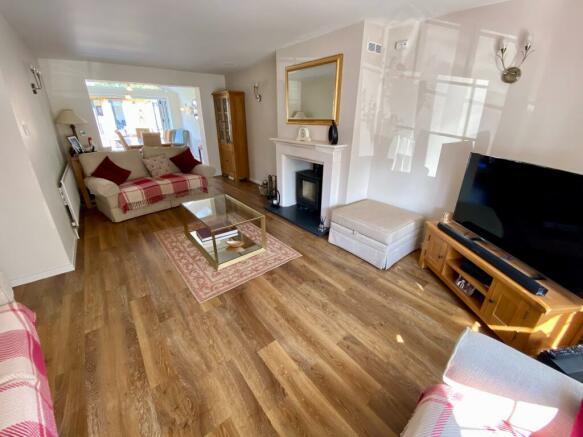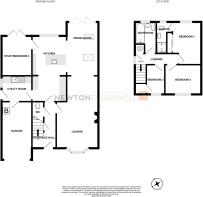
Wells Close, Grantham, NG31

- PROPERTY TYPE
Detached
- BEDROOMS
4
- BATHROOMS
2
- SIZE
Ask agent
- TENUREDescribes how you own a property. There are different types of tenure - freehold, leasehold, and commonhold.Read more about tenure in our glossary page.
Freehold
Key features
- Superb Contemporary Extension
- Study/Bedroom 4
- Enviable Open Plan Kitchen/Dining Room
- Master Bedroom with En Suite
- Popular Barrowby Gate Location
- Family Bathroom
- Utility Room
- Heated and Insulated Office/Leisure Building
- Lounge with Clearview Stove
- EPC Rating D
Description
Superbly extended by the present owners to provide a spacious and particularly stylish contemporary open plan kitchen/dining/family room with quality fittings including quartz work tops, bi-fold doors and a vaulted ceiling. This most comfortable home also includes a spacious lounge with a 7 kw Clearview stove, a cloakroom/WC, utility room, ground floor office/bedroom 4 and three first bedrooms, the main room with an en suite shower room as well as a family bathroom. Karndean flooring has been fitted to the ground floor for a clean modern and durable finish. There is a generous block paved driveway providing ample parking for a number of vehicles, a single attached garage and a good sized private rear garden includes a HEATED OFFICE/LEISURE BUILDING presently used as a delightful lounge bar. Only by a full inspection can this outstanding home be fully appreciated.
EPC rating: D. Tenure: Freehold,ACCOMMODATION
ENTRANCE HALL
2.00m x 3.47m (6'7" x 11'5")
With uPVC entrance door, Karndean flooring, radiator, staircase off to the first floor accommodation and under stairs storage cupboard.
CLOAKROOM/WC
With low level WC., wash basin, radiator, Karndean flooring and extractor fan.
LOUNGE
3.47m x 4.54m plus 3.10m x 3.28m (11'4" x 14'10" plus 10'2" x 10'9")
Having uPVC double glazed bay window to the front elevation, two radiators, a limestone fireplace with Clearview 7kw wood burning stove, wall light points, two radiators, Karndean flooring and archway to the dining room.
KITCHEN/DINING ROOM
3.30m x 6.85m plus 2.55m x 3.30m (10'9" x 22'5" plus 8'4" x 10'9")
A fantastic extended open-plan kitchen/living/family room including a vaulted ceiling with Velux rooflights, bi-folding doors to the rear with apex glazing above, a comprehensive range of stylish units comprising base cupboards with quartz working surfaces over and matching eye level cupboards, large island with Smeg one and a half bowl sink with utility style mixer tap over, breakfast bar and wine cooler, integrated double oven and microwave, induction hob, cooker hood, uPVC double glazed window to the rear elevation, spotlights, tiled floor etc.
UTILITY ROOM
2.12m x 2.23m (7'0" x 7'4")
Having matching eye and base cupboards, work surfacing, Smeg stainless steel sink and drainer with mixer tap, tiled floor, space and plumbing for washing machine, uPVC double glazed window to the side elevation, half double glazed external uPVC door and door to the garage.
STUDY/BEDROOM 4
2.23m x 3.29m (7'4" x 10'10")
With uPVC double glazed French doors to the garden and radiator.
FIRST FLOOR LANDING
With uPVC double glazed window to the side elevation, built-in airing cupboard.
BEDROOM 1
2.99m x 3.47m (9'10" x 11'5")
Having uPVC double glazed window overlooking the rear garden, radiator, built-in double wardrobe and wall light points.
EN SUITE SHOWER ROOM
1.83m x 2.48m (6'0" x 8'1")
With uPVC obscure double glazed window to the rear elevation, shower cubicle, wash basin with vanity storage beneath, low level WC with concealed cistern, radiator, tiled floor and walls.
BEDROOM 2
3.00m x 3.63m (9'10" x 11'11")
Having uPVC double glazed window to the front elevation, radiator.
BEDROOM 3
2.08m x 3.00m (6'10" x 9'10")
With uPVC double glazed window to the front elevation, radiator and over stairs cupboard.
BATHROOM
1.70m x 2.49m (5'7" x 8'2")
Having uPVC obscure double glazed window to the rear elevation, a 'P' shaped bath with shower and curved screen over, wash basin with vanity storage beneath and low level WC with concealed cistern, tiled floor and radiator.
OUTSIDE
There is a full width block paved drive to the front providing ample parking for a number of vehicles and leading to the integral garage. Gated side access leads to the rear garden which is a particular feature with a wide paved terrace and patio, OFFICE/LEISURE BUILDING, raised lawn with sleeper edging and fencing to the boundaries.
GARAGE
2.50m x 4.79m (8'2" x 15'8")
Having up-and-over door, light and power and wall mounted Worcester gas fired boiler.
OFFICE/LESIURE GARDEN BUILDING
2.46m x 3.85m (8'1" x 12'7")
A substantial timber building which is insulated and heated and suitable for a variety of leisure function or home office if required.
SERVICES
Mains water, gas, electricity and drainage are connected.
COUNCIL TAX
The property is in Council Tax Band D.
DIRECTIONS
From High Street continue onto Watergate proceeding over the roundabout adjacent to Asda on to Barrowby Road (A52). Take the left turn onto Gloucester Road and right onto Wells Close. The property is on the right-hand side.
GRANTHAM
The property is ideally suited for access to the A52 to Nottingham and the A1 north. There are local shops close by including a Tesco Express on Barrowby Gate as well as a bus service to town along Gloucester Road. Further local amenities are also available on Dysart Road.
Travel connections in the area are excellent - the A1 passes to the west of the town providing access to major commuter areas and the A52 crosses through taking you east to Boston and west to Nottingham. Grantham station is on the East Coast mainline giving direct services to London Kings Cross with a journey time from around 70 minutes, Newark in 10 mins and Peterborough in 20 mins. Cross country service to Nottingham in just 30 mins.
AGENT'S NOTE
Please note these are draft particulars awaiting final approval from the vendor, therefore the contents within may be subject to change and must not be relied upon as an entirely accurate description of the property.
Although these particulars are thought to be materially correct, their accuracy cannot be guaranteed and they do not form part of any contract. Some measurements are overall measurements and others are maximum measurements. All services and appliances have not and will not be tested.
NOTE
Anti-Money Laundering Regulations – Intending purchasers will be asked to produce identification documentation at the offer stage and we would ask for your co-operation in order that there will be no delay in agreeing a sale.
Newton Fallowell and our partners provide a range of services to buyers, although you are free to use an alternative provider. If you require a solicitor to handle your purchase and/or sale, we can refer you to one of the panel solicitors we use. We may receive a fee of up to £300 if you use their services. If you need help arranging finance, we can refer you to the Mortgage Advice Bureau who are in-house. We may receive a fee of £250 if you use their services.
For more information please call in the office or telephone .
Brochures
Brochure- COUNCIL TAXA payment made to your local authority in order to pay for local services like schools, libraries, and refuse collection. The amount you pay depends on the value of the property.Read more about council Tax in our glossary page.
- Band: C
- PARKINGDetails of how and where vehicles can be parked, and any associated costs.Read more about parking in our glossary page.
- Garage
- GARDENA property has access to an outdoor space, which could be private or shared.
- Private garden
- ACCESSIBILITYHow a property has been adapted to meet the needs of vulnerable or disabled individuals.Read more about accessibility in our glossary page.
- Ask agent
Wells Close, Grantham, NG31
NEAREST STATIONS
Distances are straight line measurements from the centre of the postcode- Grantham Station1.5 miles
About the agent
Buying a house is probably the largest single financial investment most people make in their lives. Newton Fallowell is one of the largest and most successful estate agents in the East Midlands, dedicated to delivering a stress free service focused solely on their clients' needs and ensuring that the standard of service is not only extremely high but uniform across the whole group. With over 1500 homes for sale and rent, Newton Fallowell provide in-house surveys, auctions, mortgages and franc
Industry affiliations



Notes
Staying secure when looking for property
Ensure you're up to date with our latest advice on how to avoid fraud or scams when looking for property online.
Visit our security centre to find out moreDisclaimer - Property reference P4593. The information displayed about this property comprises a property advertisement. Rightmove.co.uk makes no warranty as to the accuracy or completeness of the advertisement or any linked or associated information, and Rightmove has no control over the content. This property advertisement does not constitute property particulars. The information is provided and maintained by Newton Fallowell, Grantham. Please contact the selling agent or developer directly to obtain any information which may be available under the terms of The Energy Performance of Buildings (Certificates and Inspections) (England and Wales) Regulations 2007 or the Home Report if in relation to a residential property in Scotland.
*This is the average speed from the provider with the fastest broadband package available at this postcode. The average speed displayed is based on the download speeds of at least 50% of customers at peak time (8pm to 10pm). Fibre/cable services at the postcode are subject to availability and may differ between properties within a postcode. Speeds can be affected by a range of technical and environmental factors. The speed at the property may be lower than that listed above. You can check the estimated speed and confirm availability to a property prior to purchasing on the broadband provider's website. Providers may increase charges. The information is provided and maintained by Decision Technologies Limited. **This is indicative only and based on a 2-person household with multiple devices and simultaneous usage. Broadband performance is affected by multiple factors including number of occupants and devices, simultaneous usage, router range etc. For more information speak to your broadband provider.
Map data ©OpenStreetMap contributors.





