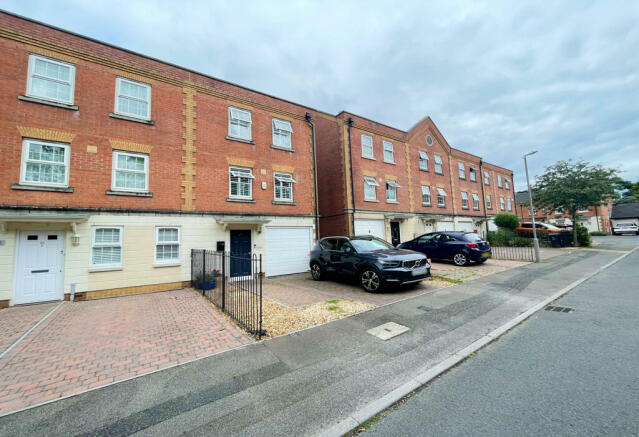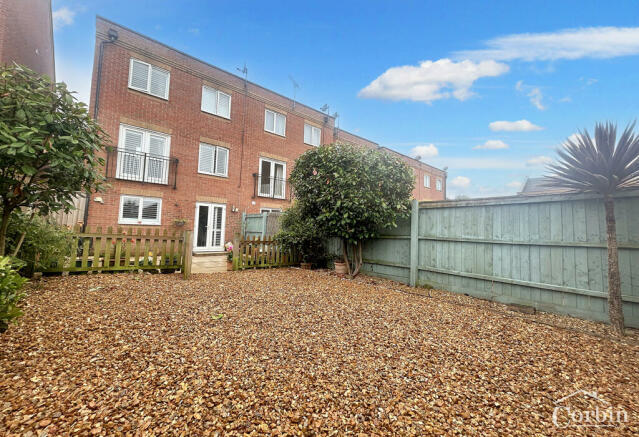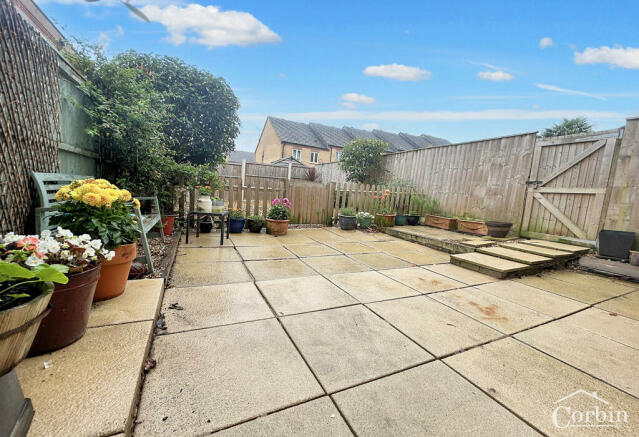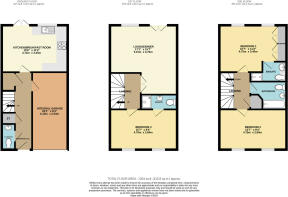St. Georges Drive, Bournemouth, Dorset
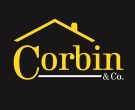
- PROPERTY TYPE
Town House
- BEDROOMS
3
- BATHROOMS
3
- SIZE
1,356 sq ft
126 sq m
- TENUREDescribes how you own a property. There are different types of tenure - freehold, leasehold, and commonhold.Read more about tenure in our glossary page.
Freehold
Key features
- MODERN STYLE TOWN HOUSE OFFERING OVER 1300 SQ FT OF ACCOMMODATION OVER THREE FLOORS
- SITUATED IN AN EXCLUSIVE DEVELOPMENT OF SIMILAR PROPERTIES
- MODERN KITCHEN/BREAKFAST ROOM WITH FRENCH DOORS OPENING ONTO THE SECLUDED REAR GARDEN
- LIGHT AND AIRY 'L-SHAPED' LOUNGE/DINER WITH JULIETTE BALCONY
- THREE DOUBLE BEDROOMS
- TWO EN-SUITE SHOWER ROOMS, FAMILY BATHROOM AND GROUND FLOOR WC
- OFF ROAD PARKING FOR TWO VEHICLES ON BLOCK PAVED FRONTAGE
- INTEGRAL GARAGE WITH ELECTRIC UP & OVER DOOR, AND SPACE AND PLUMBING FOR WASHING MACHINE/DRYER/ADDITIONAL FREEZER
- CLOSE TO TURBURY RETAIL PARK, CANFORD HEATH, AND A SHORT CAR JOURNEY TO POOLE TOWN CENTRE.
Description
Exterior and Parking:
As you approach the property, you will be greeted by an attractive block-paved frontage providing off-road parking for two vehicles. The integral garage, equipped with an electric up and over door, offers additional parking and storage solutions. Inside the garage, you will find ample space and plumbing for a washing machine, dryer, and even an additional freezer.
Ground Floor:
Stepping into the welcoming entrance hall, you will find a convenient ground floor WC. The modern kitchen/breakfast room is a true highlight of this home, featuring contemporary fittings and French doors that seamlessly open onto the private and secluded rear garden. This outdoor space provides a serene setting for relaxation and alfresco dining.
First Floor:
Ascend to the first floor, where the light and airy 'L-shaped' lounge/diner awaits. This generous living space is flooded with natural light and benefits from a charming Juliette balcony, creating an inviting atmosphere perfect for both relaxation and entertaining. There is also a spacious double bedroom with a luxurious en-suite shower room.
Second Floor:
The second floor hosts two well-proportioned double bedrooms. The main bedroom boasts a range of fitted wardrobes and an en-suite shower room, ensuring privacy and convenience. A second double bedroom also a generous sized room, making it ideal for guests or family members. A family bathroom completes this level, offering a contemporary suite and finishing touches.
Additional Features:
Spacious accommodation spread over three floors
Exclusive development of similar properties
Block-paved frontage with off-road parking for two vehicles
Integral garage with electric up and over door, and space for appliances
Modern kitchen/breakfast room with French doors to the rear garden
Light and airy 'L-shaped' lounge/diner with Juliette balcony
Three double bedrooms, two with en-suite shower rooms
Family bathroom and ground floor WC
Private and secluded rear garden
This beautifully presented townhouse is perfect for those seeking a modern, spacious, and convenient home in a sought-after location. Contact us today on to arrange a viewing and experience all that this remarkable property has to offer.
Council tax band: D
Brochures
New - Brochure A4 Portrait Borderless without room- COUNCIL TAXA payment made to your local authority in order to pay for local services like schools, libraries, and refuse collection. The amount you pay depends on the value of the property.Read more about council Tax in our glossary page.
- Band: D
- PARKINGDetails of how and where vehicles can be parked, and any associated costs.Read more about parking in our glossary page.
- Garage,Driveway,Off street
- GARDENA property has access to an outdoor space, which could be private or shared.
- Rear garden
- ACCESSIBILITYHow a property has been adapted to meet the needs of vulnerable or disabled individuals.Read more about accessibility in our glossary page.
- Ask agent
St. Georges Drive, Bournemouth, Dorset
NEAREST STATIONS
Distances are straight line measurements from the centre of the postcode- Branksome Station2.0 miles
- Parkstone Station2.4 miles
- Poole Station3.5 miles
About the agent
When you choose Corbin & Co to SELL or LET your property you can be assured of receiving a professional personal service from an independent family run estate agency.
We are the leading agent across BH10 and BH11 postcodes with one of the largest sales teams in the area who have extensive knowledge of the local area.
Our business has been built on integrity, hard work, strong communication and doing what we say we will do.
Whether selling or letting we can offer you: -
Industry affiliations

Notes
Staying secure when looking for property
Ensure you're up to date with our latest advice on how to avoid fraud or scams when looking for property online.
Visit our security centre to find out moreDisclaimer - Property reference Zcorbin0003491682. The information displayed about this property comprises a property advertisement. Rightmove.co.uk makes no warranty as to the accuracy or completeness of the advertisement or any linked or associated information, and Rightmove has no control over the content. This property advertisement does not constitute property particulars. The information is provided and maintained by Corbin & Co, Bournemouth. Please contact the selling agent or developer directly to obtain any information which may be available under the terms of The Energy Performance of Buildings (Certificates and Inspections) (England and Wales) Regulations 2007 or the Home Report if in relation to a residential property in Scotland.
*This is the average speed from the provider with the fastest broadband package available at this postcode. The average speed displayed is based on the download speeds of at least 50% of customers at peak time (8pm to 10pm). Fibre/cable services at the postcode are subject to availability and may differ between properties within a postcode. Speeds can be affected by a range of technical and environmental factors. The speed at the property may be lower than that listed above. You can check the estimated speed and confirm availability to a property prior to purchasing on the broadband provider's website. Providers may increase charges. The information is provided and maintained by Decision Technologies Limited. **This is indicative only and based on a 2-person household with multiple devices and simultaneous usage. Broadband performance is affected by multiple factors including number of occupants and devices, simultaneous usage, router range etc. For more information speak to your broadband provider.
Map data ©OpenStreetMap contributors.
