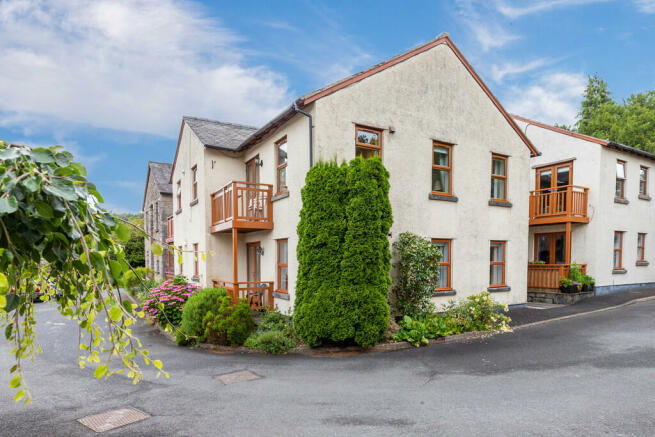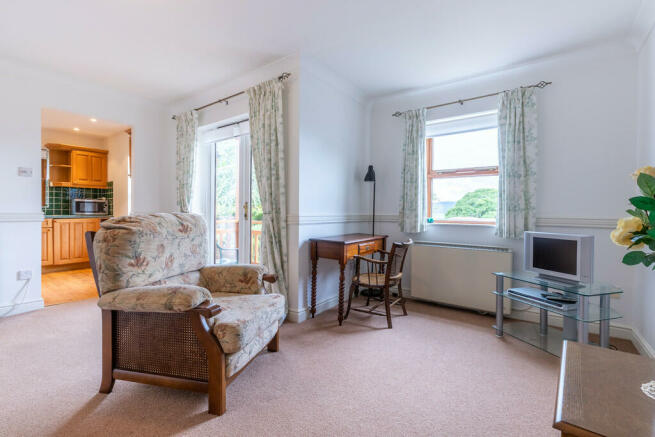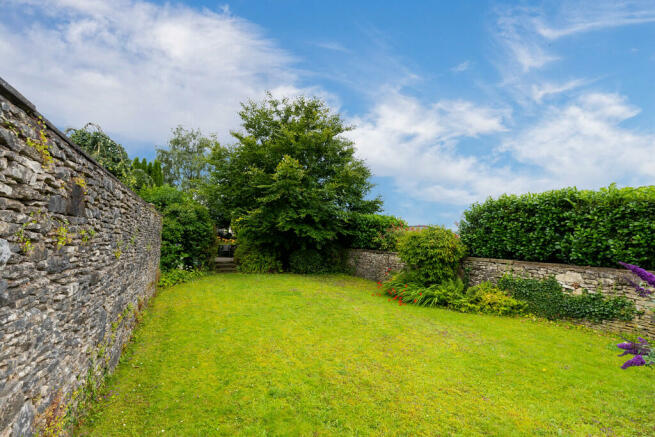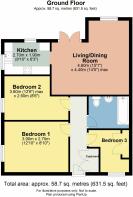Beathwaite Gardens, Levens

- PROPERTY TYPE
Ground Flat
- BEDROOMS
2
- BATHROOMS
1
- SIZE
Ask agent
- TENUREDescribes how you own a property. There are different types of tenure - freehold, leasehold, and commonhold.Read more about tenure in our glossary page.
Freehold
Key features
- Ground floor apartment
- Easy to manage layout
- Fitted kitchen
- Bright living/dining room with balcony terrace
- Well-maintained communal gardens
- Residents parking space
- Popular village location
- No upward chain
- Views to the Lyth Valley and distant fells
- Ultrafast broadband available
Description
As part of the Beathwaite Gardens development, residents benefit from a great location with easy access to local amenities such as a shop, church, and pub, all within walking distance. The property includes a residents' parking space and well-maintained communal gardens. With no upward chain and early possession available, this apartment is perfect for use as a personal holiday/retirement home, buy-to-let investment, or a permanent residence.
Property Overview: 5 Beathwaite Gardens is situated in the popular and picturesque South Lakeland village of Levens, which boasts a thriving community atmosphere. The village offers a range of local amenities including a convenient shop, a well-regarded primary school, church, and a welcoming public house.
Additionally, the location of Beathwaite Gardens provides excellent connectivity. It is within easy reach of the M6 motorway, facilitating quick access to broader regional destinations. The nearby market town of Kendal and the village of Milnthorpe are also easily accessible, offering additional amenities, shopping, and services.
Upon entering the private entrance hall, you'll find a useful linen/storage cupboard that also houses the hot water cylinder.
At the end of the hall, the light and airy living room features a window and patio doors that open to the balcony. Here, you can enjoy distant views of the Lyth Valley and distant fells, making it a perfect spot for relaxation. The living/dining room is sizeable enough for a dining room and seamlessly connects to the fitted kitchen, which is fitted with a range of timber fronted wall, base and drawer units, complementary work surfaces and an inset composite bowl and half sink with drainer. Kitchen appliances include; a built-in double oven, four-ring electric hob with concealed extractor, a washing machine and an integrated fridge freezer. A double glazed window overlooks the front.
Both bedrooms are doubles, each offering pleasant aspects. An additional room is currently set up as a dressing room, complete with fitted wardrobes. This room may be a suitable to set up as a home study for those that work from home.
The bathroom features a three-piece suite, including a panel bath with a shower over, a pedestal wash hand basin, and a WC.
Outside, the property includes a private parking space. All residents of Beathwaite Gardens have access to the well-maintained communal gardens, providing a serene and picturesque setting to enjoy the outdoors. These communal spaces are perfect for relaxation and socialising, further enhancing the appeal of this delightful apartment.
Accommodation with approximate dimensions:
Ground Floor Flat
Entrance Hall
Living/Dining Room 15' 1" x 14' 5" (4.60m x 4.40m)
Fitted Kitchen 8' 10" x 6' 2" (2.70m x 1.90m)
Bedroom One 12' 9" x 8' 10" (3.90m x 2.70m)
Bedroom Two 12' 5" x 8' 6" (3.80m x 2.60m)
Dressing Room/Study 8' 2" x 5' 5" (2.50m x 1.66m)
Bathroom
Parking: Residents parking space.
Services: Mains gas, water and electricity.
Tenure: Leasehold -held on a balance of 999 year lease from 16 January 1998. The property owns a share of the freehold.
Service Charge & Ground Rent - the current charge is £1,100 per annum which includes; communal area cleaning, building insurance, window cleaning, communal electricity, gardening, fire protection and sinking fund.
Council Tax: Westmorland and Furness Council - Band D
Viewings: Strictly by appointment with Hackney & Leigh Kendal Office.
Energy Performance Certificate: The full Energy Performance Certificate is available on our website and also at any of our offices.
What3Words Location & Directions: ///culling.ballpoint.shred
When entering Levens village from the south, turn left just past the village shop and proceed straight through the crossroads onto HuttonLane. Beathwaite Gardens will be on your left. Enter the development and park in the residents parking area. Number 5 is located by walking into the development and taking a left at the sign for number '5'.
Thought From The Owners: " A friendly place to live with a strong community spirit and wonderful views".
- COUNCIL TAXA payment made to your local authority in order to pay for local services like schools, libraries, and refuse collection. The amount you pay depends on the value of the property.Read more about council Tax in our glossary page.
- Band: D
- PARKINGDetails of how and where vehicles can be parked, and any associated costs.Read more about parking in our glossary page.
- Allocated
- GARDENA property has access to an outdoor space, which could be private or shared.
- Ask agent
- ACCESSIBILITYHow a property has been adapted to meet the needs of vulnerable or disabled individuals.Read more about accessibility in our glossary page.
- Ask agent
Beathwaite Gardens, Levens
NEAREST STATIONS
Distances are straight line measurements from the centre of the postcode- Oxenholme Lake District Station3.7 miles
- Kendal Station4.8 miles
- Arnside Station4.9 miles
About the agent
Hackney & Leigh have been specialising in property throughout the region since 1982. Our attention to detail, from our Floorplans to our new Property Walkthrough videos, coupled with our honesty and integrity is what's made the difference for over 30 years.
We have over 50 of the region's most experienced and qualified property experts. Our friendly and helpful office team are backed up by a whole host of dedicated professionals, ranging from our valuers, viewing team to inventory clerk
Industry affiliations



Notes
Staying secure when looking for property
Ensure you're up to date with our latest advice on how to avoid fraud or scams when looking for property online.
Visit our security centre to find out moreDisclaimer - Property reference 100251031383. The information displayed about this property comprises a property advertisement. Rightmove.co.uk makes no warranty as to the accuracy or completeness of the advertisement or any linked or associated information, and Rightmove has no control over the content. This property advertisement does not constitute property particulars. The information is provided and maintained by Hackney & Leigh, Kendal. Please contact the selling agent or developer directly to obtain any information which may be available under the terms of The Energy Performance of Buildings (Certificates and Inspections) (England and Wales) Regulations 2007 or the Home Report if in relation to a residential property in Scotland.
*This is the average speed from the provider with the fastest broadband package available at this postcode. The average speed displayed is based on the download speeds of at least 50% of customers at peak time (8pm to 10pm). Fibre/cable services at the postcode are subject to availability and may differ between properties within a postcode. Speeds can be affected by a range of technical and environmental factors. The speed at the property may be lower than that listed above. You can check the estimated speed and confirm availability to a property prior to purchasing on the broadband provider's website. Providers may increase charges. The information is provided and maintained by Decision Technologies Limited. **This is indicative only and based on a 2-person household with multiple devices and simultaneous usage. Broadband performance is affected by multiple factors including number of occupants and devices, simultaneous usage, router range etc. For more information speak to your broadband provider.
Map data ©OpenStreetMap contributors.




