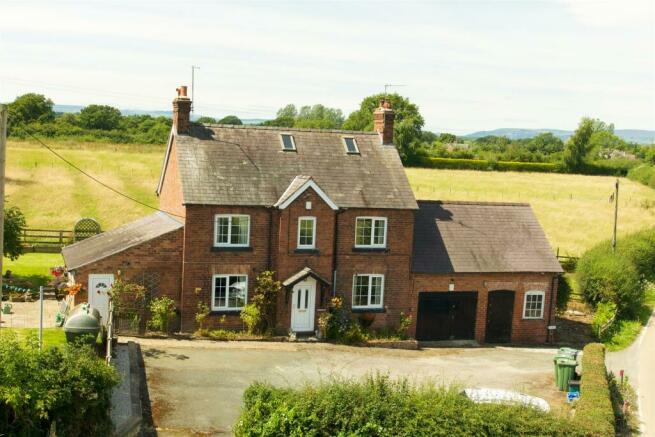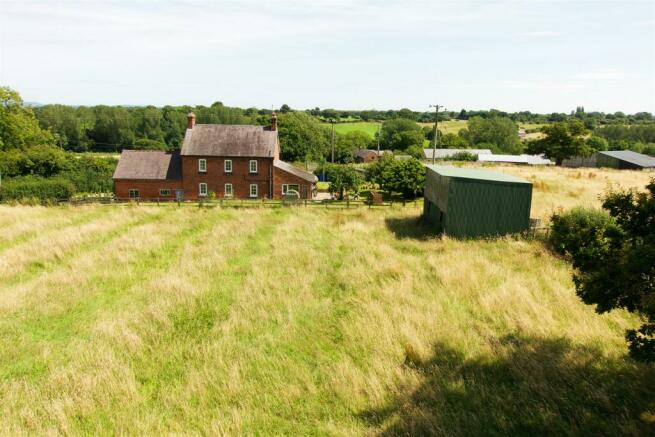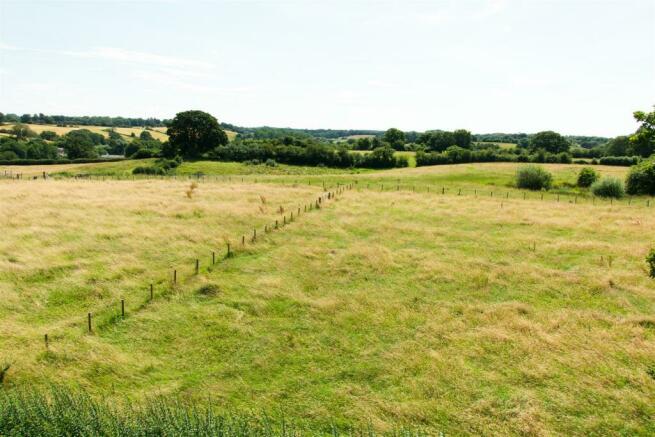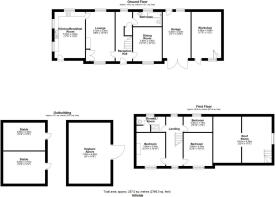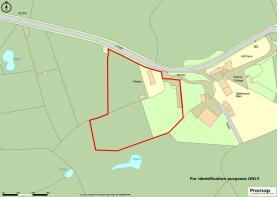
Overton road, Penley, Nr Wrexham.

- PROPERTY TYPE
Country House
- BEDROOMS
3
- BATHROOMS
2
- SIZE
Ask agent
- TENUREDescribes how you own a property. There are different types of tenure - freehold, leasehold, and commonhold.Read more about tenure in our glossary page.
Freehold
Key features
- Detached country house
- Potential for modernisation/extension
- Attached garage/workshop providing potential
- Land ext. in all, to around 2.7 acres
- Useful building currently stabling/hay store
- Rural, yet accessible location between popular villages
Description
Description - Halls are delighted with instructions to offer Hillside, Overton Road, near Penley for sale by private treaty.
Hillside is an attractive period three bedroom country house with useful outbuildings and land extending, in all, to around 2.7 acres situated in a convenient and popular rural location between the villages of Penley and Overton-on-Dee.
The internal accommodation, which does offer potential for modernisation and possible extension, currently provides, on the ground floor, a Kitchen/Breakfast Room, Living Room, Sitting Room and Bathroom together with three first floor Bedrooms and a Shower Room. The property benefits from double glazed windows, an oil fired central heating system and is presented for sale with the fitted carpets included in the purchase price.
Attached to one side of the house is a garage/workshop and log shed with a first floor storage room all providing immense potential for adaptation in to further living accommodation or conversion in to an annex or home office etc (subject to the necessary LA consents).
Outside, the property is complimented by an extensive tarmacadam drive providing ample parking and manoeuvring space. The gardens are an attractive feature and include a paved patio area to one side providing an ideal space for outdoor entertaining leading to lawns to both the side and rear with fruit trees to one side. There is a useful garden storage shed with attached dog run.
An unexpected feature of the property is the land, retained within three principal enclosures of grass ideal for the grazing of a variety of animals with a most useful corrugated iron/timber building to one side ideal for use as stabling or machinery storage with hay storage space to first floor level. The property extends, in all, to around 2.7 acres, or thereabouts.
The sale of Hillside does, therefore, provide a rare opportunity for purchasers to acquire an attractive period country house offering potential for modernisation and possible extension according to a purchasers own requirements with useful outbuildings and land in this particularly popular location within a short drive to the villages of Penley and Overton-on-Dee.
Situation - Hillside is situated just outside the well known local village of Penley which has noted primary and secondary schools, a parish church and a local village store. However, the north Shropshire lakeland town of Ellesmere (5 miles) is within a short drive and offers an excellent range of local Shopping, Recreational and Educational facilities. The larger centres of Wrexham (9 miles) and the county towns of Shrewsbury (21 miles) and Chester (23 miles) are within easy motoring distance, all of which, have a more comprehensive range of amenities of all kinds.
The Accommodation Comprises: - A UPVC front entrance door with decoratively glazed centre panels opening in to a:
Reception Hall - Tiled flooring, carpeted staircase to first floor, double glazed window to rear elevation, door in to understairs storage cupboard.
Sitting Room - Fitted carpet as laid, double glazed window to front elevation, brick fireplace with tiled hearth, picture rail.
Living Room - Fitted carpet as laid, double glazed windows to front and rear elevations, attractive fireplace with inset open firegrate and tiled surround, picture rail.
Kitchen/Breakfast Room - Fully fitted kitchen including a stainless steel sink unit (H&C) with swan neck mixer tap, a range of roll topped work surface areas, base units incorporating cupboards and drawers, a freestanding Belling cooker with extractor fan over, planned space for a washing machine, planned space for an upright fridge freezer, matching eye level cupboards, double glazed windows to side and rear elevations, UPVC door to the front of the property and a Grant oil fired boiler.
Ground Floor Bathroom - Pedestal hand basin (H&C), panelled bath (H&C) with shower attachment, low flush WC, double glazed opaque window to rear elevation, fully tiled flooring and walls.
First Floor Landing Area - Fitted carpet as laid, double glazed windows to front and rear elevations, inspection hatch to roof space.
Bedroom One - Fitted carpet as laid, double glazed window to front elevation, firegrate, picture rail.
Bedroom Two - Fitted carpet as laid, double glazed window to front elevation, picture rail.
Bedroom Three - Fitted carpet as laid, double glazed window to rear elevation, picture rail.
Shower Room - Pedestal hand basin (H&C), tiled shower cubicle with mains fed shower, low flush WC, door in to an linen storage cupboard with slatted shelving, double glazed opaque window to rear elevation, vinyl covered floor.
Outside - The property is approached over a tarmacadam drive providing ample parking and manoeuvring space to the front of the property.
Attached Garage/Workshop - 5.34m x 3.24m (17'6" x 10'7") - Brick flooring, double opening timber front entrance doors, power and light laid on.
Log Shed - 5.25m x 3.3m (17'2" x 10'9") - Brick flooring, window to rear elevation, power and light laid on with steps leading up to first floor storage room (6.8m x 5.16m).
N.B. - This building provides immense potential for conversion in to additional living accommodation, dependant living accommodation or home office etc.
Gardens - The gardens are an attractive feature of the property and include a paved patio area to the side providing ideal space for outdoor entertaining leading on to lawns to both the side and rear. There is a brick built BBQ and garden storage shed with dog run attached to one end. In addition there is a metal framed Greenhouse and numerous fruit trees.
Land - An unexpected addition to the property is the land retained within three principal enclosures of grass ideal for the grazing of a variety of animals with a corrugated iron/timber shelter to one comer ideal for machinery storage/stabling etc. The property extends, in all, to around 2.7acres or thereabouts.
Services - We understand that the property has the benefit of mains water and electricity. Drainage is to a private system.
Tenure - The property is said to be of freehold tenure and vacant possession will be given on completion of the purchase.
Local Authority & Council Tax - Wrexham Borough Council. The property is in Council Tax band 'F'.
Brochures
Overton road, Penley, Nr Wrexham.Brochure- COUNCIL TAXA payment made to your local authority in order to pay for local services like schools, libraries, and refuse collection. The amount you pay depends on the value of the property.Read more about council Tax in our glossary page.
- Band: F
- PARKINGDetails of how and where vehicles can be parked, and any associated costs.Read more about parking in our glossary page.
- Yes
- GARDENA property has access to an outdoor space, which could be private or shared.
- Yes
- ACCESSIBILITYHow a property has been adapted to meet the needs of vulnerable or disabled individuals.Read more about accessibility in our glossary page.
- Ask agent
Energy performance certificate - ask agent
Overton road, Penley, Nr Wrexham.
NEAREST STATIONS
Distances are straight line measurements from the centre of the postcode- Ruabon Station5.6 miles
About the agent
Halls are one of the oldest and most respected independent firms of Estate Agents, Chartered Surveyors, Auctioneers and Valuers with offices covering Shropshire, Worcestershire, Mid-Wales, the West Midlands and neighbouring counties, and are ISO 9000 fully accredited.
Industry affiliations




Notes
Staying secure when looking for property
Ensure you're up to date with our latest advice on how to avoid fraud or scams when looking for property online.
Visit our security centre to find out moreDisclaimer - Property reference 33256699. The information displayed about this property comprises a property advertisement. Rightmove.co.uk makes no warranty as to the accuracy or completeness of the advertisement or any linked or associated information, and Rightmove has no control over the content. This property advertisement does not constitute property particulars. The information is provided and maintained by Halls Estate Agents, Ellesmere. Please contact the selling agent or developer directly to obtain any information which may be available under the terms of The Energy Performance of Buildings (Certificates and Inspections) (England and Wales) Regulations 2007 or the Home Report if in relation to a residential property in Scotland.
*This is the average speed from the provider with the fastest broadband package available at this postcode. The average speed displayed is based on the download speeds of at least 50% of customers at peak time (8pm to 10pm). Fibre/cable services at the postcode are subject to availability and may differ between properties within a postcode. Speeds can be affected by a range of technical and environmental factors. The speed at the property may be lower than that listed above. You can check the estimated speed and confirm availability to a property prior to purchasing on the broadband provider's website. Providers may increase charges. The information is provided and maintained by Decision Technologies Limited. **This is indicative only and based on a 2-person household with multiple devices and simultaneous usage. Broadband performance is affected by multiple factors including number of occupants and devices, simultaneous usage, router range etc. For more information speak to your broadband provider.
Map data ©OpenStreetMap contributors.
