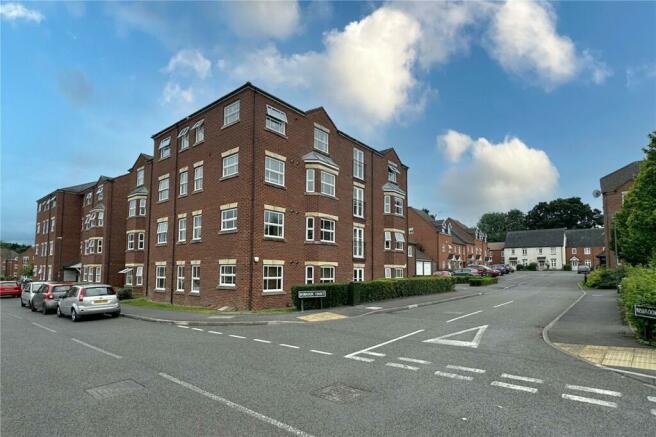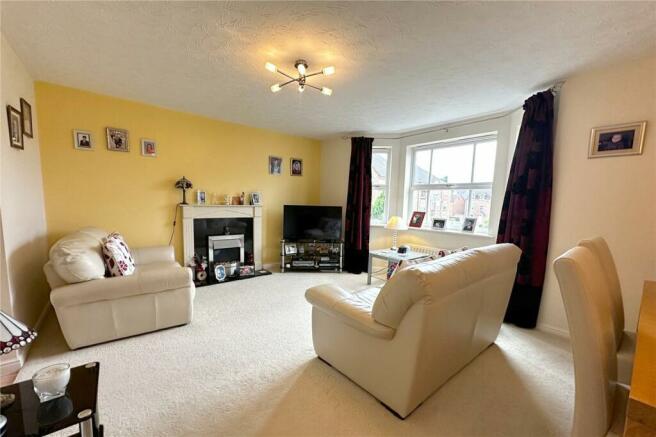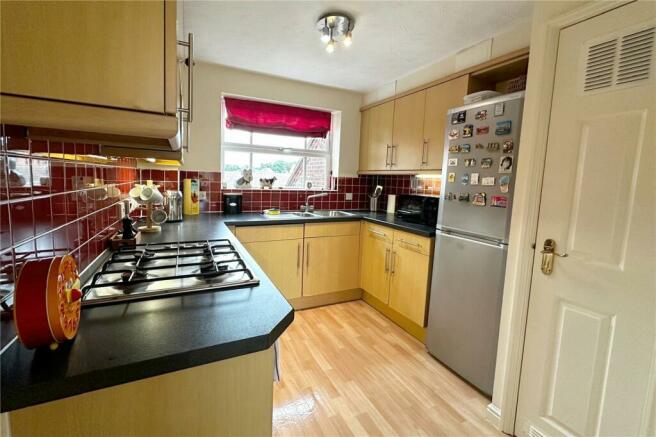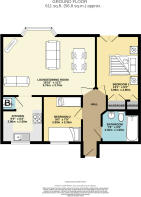Wharf Lane, Solihull, West Midlands, B91

- PROPERTY TYPE
Apartment
- BEDROOMS
2
- BATHROOMS
1
- SIZE
611 sq ft
57 sq m
Key features
- A spacious two bedroom second-floor apartment
- Convenient for Solihull town centre, hospital, schools and shops
- A large lounge/dining room with feature bay window
- Nice sized kitchen with integrated oven and hob
- Principal bedroom with Juliette balcony and built-in wardrobes
- Spacious second bedroom
- Modern bathroom
- Generous hallway with communal intercom system
- Parking area to rear with one allocated parking space
Description
PROPERTY IN BRIEF
This second floor two bedroom stylish apartment is located within the popular Wharf Lane development, a modern property, in a super-convenient location; handy to Solihull town centre, hospital, excellent transport routes and schools.
Located on the top floor, having a fairly private landing area with lift access and an inner lobby for some extra storage.
Once inside, you are greeted by a spacious hallway giving access to all the rooms. The key space within this home is the large lounge/dining room, enjoying a feature bay window looking out to communal grassland. The kitchen is a nice size, providing a good compliment of wall and base units, working really well when entertaining with guests in the lounge area.
The main bedroom is lovely and bright, neutrally styled and offering French doors to the Juliette balcony, looking into the common land. Also, having the benefit of fitted wardrobes. Bedroom number two is a larger single/smaller double, and the bathroom is modern, enjoying a bath with shower over.
APPROACH
Wharf Lane is a popular development of both houses and apartments located within an easy reach of Solihull town centre, hospital, transport routes, motorways, and schools. The block has its own entrance to the front providing secure intercom system into the apartment, communal hallway with lift, and to the rear is access to the development as well as one allocated parking space which is conveniently located close to rear door.
LIVING SPACES
Firstly, as you step through the front door into the hallway you can appreciate the space that this apartment offers, your eyes are drawn through the main bedroom and the Juliette balcony looking into the common land, ensuring plenty of natural light into the apartment. The hallway has space for your shoes and ideal wall to hang coats, intercom access as well as central heating.
The key feature to this apartment is the large lounge/dining room. A super-spacious room, perfect for socialising and entertaining, particularly offering open access into the kitchen, ideal when catering for friends. A key feature to this room is the bay window which boasts a south-west facing aspect to ensure there is plenty of natural light. There’s a feature fireplace with an electric pebble-effect fire set within, and the room leaves good floor area for multiple sofas, media centre as well as plenty of space in the dining section for a large dining table. This room has central heating, ceiling lights and good connectivity for your media.
The kitchen is a nice size, with everything within manageable reach, delivering a good compliment of wall and base units with contrasting work-surface. The kitchen has a double glazed window to the rear looking into the back of the development, there is a one and a half sink and drainer, an integral single oven with four-ring gas hob over, contrasting splash-back tiling, and space within the room for a dishwasher and a larder-style fridge/freezer. In addition, there is also space for your own integral washing machine. The kitchen also has a useful airing cupboard which is home to the boiler, and having some shelves for additional storage.
BEDROOMS & BATHROOM
The main bedroom is set to the rear of the development, boasting French doors opening to the Juliette balcony, which is a nice feature, particularly being south-west facing to enjoy the sunrise and perhaps park a chair in front to read a book or watch the sun set. The bedroom is a nice size, bright and neutral, having the benefit of fitted wardrobe space and plenty of floor area for a bed and additional storage units. There’s central heating, power points, as well as telephone connection and TV aerial point.
The second bedroom is a spacious single or smaller double, and as you can see from your viewing, provides plenty of floor space, should you need to fit a double bed, but easily accommodates a single, leaving plenty of space for a wardrobe and additional storage furniture. The bedroom has a double glazed window, power and ceiling light.
The bathroom is nice and bright, a white modern suite comprising of a bath with mains-fed shower over and glass shower screen, a WC with dual flush, and a pedestal wash basin with hot and cold taps. We like the tiled shelf which gives good space for toothbrushes and soaps, as well as having some storage and shaver point. The bathroom is neutral with contrasting wood-effect vinyl flooring, as well as having central heating radiator with thermostat.
OUTDOOR SPACES
The development has a good compliment of communal grass areas, especially to the side of the block. To the rear, is a car park for this block, where you are allocated one parking space, and there is also a bin shed. A door to the rear of development gives easy access from your car into the communal hallway, and the lift.
ADDITIONAL INFORMATION
We are advised this property is Leasehold, please seek confirmation from your legal representative.
We are advised the council tax band C is payable to Solihull Metropolitan Borough Council.
Ginger have not checked appliances, nor have we seen sight of any building regulations or planning permissions. You should take guidance from your legal representative before purchasing any property.
Room sizes and property layout are presented in good faith as a guide only. Although we have taken every step to ensure the plans are as accurate as possible, you must rely on your own measurements or those of your surveyor. Not every room is accounted for when giving the total floor space. Dimensions are generally taken at the widest points.
All information we provide is in good faith and as a general guide to the property. Subjective comments in these descriptions imply the opinion of the selling agent at the time these details were prepared. However, the opinions of a purchaser may differ. Details have been verified by the sellers.
- COUNCIL TAXA payment made to your local authority in order to pay for local services like schools, libraries, and refuse collection. The amount you pay depends on the value of the property.Read more about council Tax in our glossary page.
- Band: C
- PARKINGDetails of how and where vehicles can be parked, and any associated costs.Read more about parking in our glossary page.
- Allocated
- GARDENA property has access to an outdoor space, which could be private or shared.
- Ask agent
- ACCESSIBILITYHow a property has been adapted to meet the needs of vulnerable or disabled individuals.Read more about accessibility in our glossary page.
- Ask agent
Wharf Lane, Solihull, West Midlands, B91
NEAREST STATIONS
Distances are straight line measurements from the centre of the postcode- Solihull Station1.1 miles
- Olton Station1.7 miles
- Widney Manor Station2.0 miles
About the agent
At Ginger we’re team of local, property-loving professionals with years of experience under their belt. Launched in 2016, Ginger has grown, our first branch in Balsall Common serving Coventry, Solihull/Shirley and Warwickshire. And now, our additional branch in Shirley to expand our service.
Designed to make home moving more enjoyable by offering a friendly, honest team supported by modern marketing tools, fresh thinking ideas and good old fashioned genuine customer service.
Offer
Notes
Staying secure when looking for property
Ensure you're up to date with our latest advice on how to avoid fraud or scams when looking for property online.
Visit our security centre to find out moreDisclaimer - Property reference SHY240135. The information displayed about this property comprises a property advertisement. Rightmove.co.uk makes no warranty as to the accuracy or completeness of the advertisement or any linked or associated information, and Rightmove has no control over the content. This property advertisement does not constitute property particulars. The information is provided and maintained by Ginger, covering Solihull, Balsall Common & Coventry. Please contact the selling agent or developer directly to obtain any information which may be available under the terms of The Energy Performance of Buildings (Certificates and Inspections) (England and Wales) Regulations 2007 or the Home Report if in relation to a residential property in Scotland.
*This is the average speed from the provider with the fastest broadband package available at this postcode. The average speed displayed is based on the download speeds of at least 50% of customers at peak time (8pm to 10pm). Fibre/cable services at the postcode are subject to availability and may differ between properties within a postcode. Speeds can be affected by a range of technical and environmental factors. The speed at the property may be lower than that listed above. You can check the estimated speed and confirm availability to a property prior to purchasing on the broadband provider's website. Providers may increase charges. The information is provided and maintained by Decision Technologies Limited. **This is indicative only and based on a 2-person household with multiple devices and simultaneous usage. Broadband performance is affected by multiple factors including number of occupants and devices, simultaneous usage, router range etc. For more information speak to your broadband provider.
Map data ©OpenStreetMap contributors.




