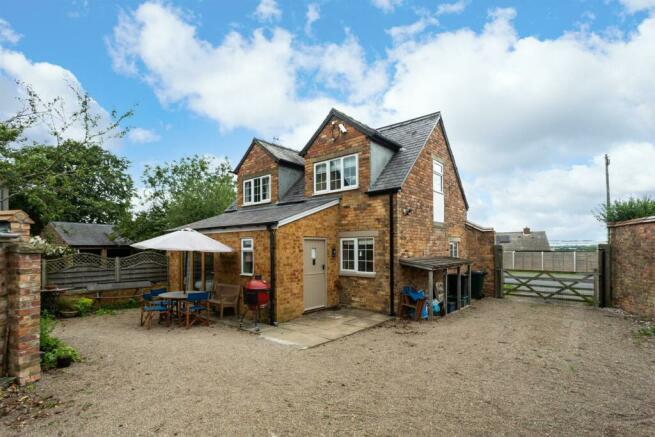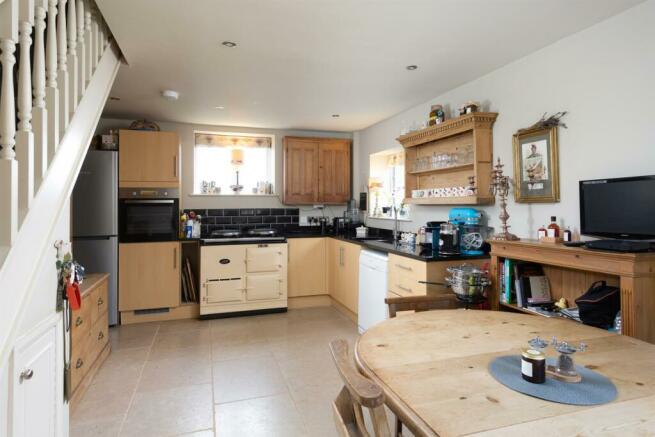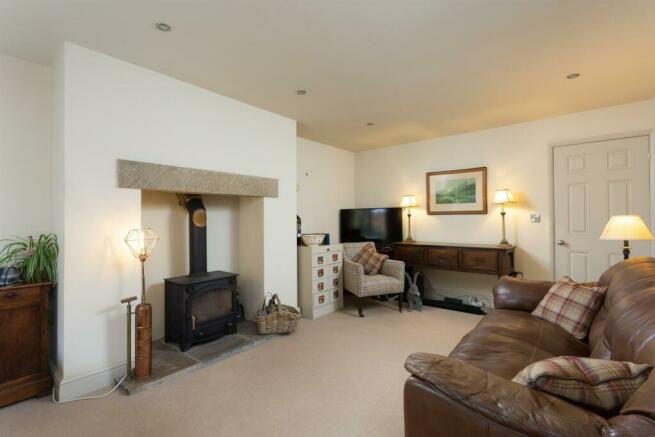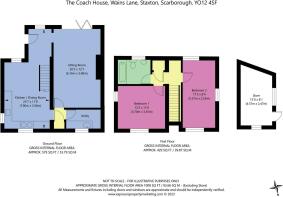
The Coach House, Wains Lane, Staxton

- PROPERTY TYPE
House
- BEDROOMS
2
- BATHROOMS
1
- SIZE
1,008 sq ft
94 sq m
- TENUREDescribes how you own a property. There are different types of tenure - freehold, leasehold, and commonhold.Read more about tenure in our glossary page.
Freehold
Key features
- Double fronted, detached
- Two reception rooms, two bedrooms
- Off-street parking
- Private walled garden
- In the heart of a popular village
- On the edge of the Yorkshire Wolds
- Rapid access to the coast and York via the nearby A64
- Four miles to Seamer Railway Station
Description
Converted from a former Coach House in 1990 and further extended in 2015, The Coach House is a detached brick built property under a slate roof of generous proportions, which sits in the heart of this lovely village, developed by the current owners in keeping with the property's heritage and rural environment.
Entrance, kitchen/dining room, utility/wc, sitting room
2 double bedrooms, house bathroom
Courtyard, off-street parking, south facing rear garden, brick outbuilding
Additonal Information - The 25 foot kitchen dining room benefits from ceramic flooring and granite work surfaces and has ample room for a family sized dining table. There is an electric Aga, an electric wall oven and plumbing for a dishwasher and a fridge freezer. From here leads to a utility room with a sink, WC and plumbing for a washer/dryer. There is a cupboard containing the hot water tank and central heating thermostat. The 20 foot sitting room benefits from bifold doors opening south, leading to the courtyard and onward to the walled garden. A traditional fireplace housing a multi fuel stove set on a flagstone hearth with a stone lintel, brings charm and character to the room. A staircase rises to the landing, giving access to the house bathroom and two double bedrooms – one with double, the other with triple aspect UPVC windows under pitches, and views towards the rolling hills of the Yorkshire Wolds. The bathroom benefits from a bath with electric shower over, WC and a heated towel rail.
Outside - The 25 foot kitchen dining room benefits from ceramic flooring and granite work surfaces and has ample room for a family sized dining table. There is an electric Aga, an electric wall oven and plumbing for a dishwasher and a fridge freezer. From here leads to a utility room with a sink, WC and plumbing for a washer/dryer. There is a cupboard containing the hot water tank and central heating thermostat. The 20 foot sitting room benefits from bifold doors opening south, leading to the courtyard and onward to the walled garden. A traditional fireplace housing a multi fuel stove set on a flagstone hearth with a stone lintel, brings charm and character to the room. A staircase rises to the landing, giving access to the house bathroom and two double bedrooms – one with double, the other with triple aspect UPVC windows under pitches, and views towards the rolling hills of the Yorkshire Wolds. The bathroom benefits from a bath with electric shower over, WC and a heated towel rail.
Environs - Seamer 4.5 miles, Scarborough 7 miles, Malton 17 miles, York 34 miles
Staxton is served by a number of local amenities including a primary school, playing fields with cricket club, village hall, eleventh century church and Harpers Fish & Chip restaurant; it is also host to an annual music festival. Located just off the A64 trunk road, the village stands between the Vale of Pickering and the steeply rising Yorkshire Wolds to the east, convenient for the Yorkshire coast and North York Moors. There is a good bus route and a railway station at nearby Seamer on the Trans Pennine Express providing a service to mainline York as well as Malton and Scarborough. The village offers easy access to secondary schools in Malton and Scarborough as well as Scarborough Technical College and the independent Scarborough College.
General - Tenure: Freehold
EPC Rating: G
Services & Systems: Mains electricity, water and drainage. Electric central heating.
Fixtures & Fittings: Only those mentioned in these sales particulars are included in the sale. All others, such as fitted carpets, curtains, light fittings, garden ornaments etc., are specifically excluded but may be made available by separate negotiation.
Viewing: Strictly by appointment
Local Authority: North Yorkshire Council
Money Laundering Regulations: Prior to a sale being agreed, prospective purchasers are required to produce identification documents in order to comply with Money Laundering regulations. Your co-operation with this is appreciated and will assist with the smooth progression of the sale.
Directions: Turning off the A64 at Staxton, take the first left onto Wains Lane and The Coach House is on the left hand side.
Photographs, particulars: March 2024
NB: Google map images may neither be current nor a true representation.
Brochures
Brochure- COUNCIL TAXA payment made to your local authority in order to pay for local services like schools, libraries, and refuse collection. The amount you pay depends on the value of the property.Read more about council Tax in our glossary page.
- Exempt
- PARKINGDetails of how and where vehicles can be parked, and any associated costs.Read more about parking in our glossary page.
- Yes
- GARDENA property has access to an outdoor space, which could be private or shared.
- Yes
- ACCESSIBILITYHow a property has been adapted to meet the needs of vulnerable or disabled individuals.Read more about accessibility in our glossary page.
- Ask agent
The Coach House, Wains Lane, Staxton
NEAREST STATIONS
Distances are straight line measurements from the centre of the postcode- Seamer Station3.2 miles
About the agent
Outstanding York Agent
Blenkin & Co is probably the most successful high profile independent estate agent in York. From our offices in Bootham, central York, we handle residential property sales across York, North Yorkshire, the East Riding and further afield, and have an outstanding track record that has endured for decades. Our portfolio includes multi-million pound country houses, townhouses, city apartments, boutique new developments and rura
Industry affiliations



Notes
Staying secure when looking for property
Ensure you're up to date with our latest advice on how to avoid fraud or scams when looking for property online.
Visit our security centre to find out moreDisclaimer - Property reference 33256350. The information displayed about this property comprises a property advertisement. Rightmove.co.uk makes no warranty as to the accuracy or completeness of the advertisement or any linked or associated information, and Rightmove has no control over the content. This property advertisement does not constitute property particulars. The information is provided and maintained by Blenkin & Co, York. Please contact the selling agent or developer directly to obtain any information which may be available under the terms of The Energy Performance of Buildings (Certificates and Inspections) (England and Wales) Regulations 2007 or the Home Report if in relation to a residential property in Scotland.
*This is the average speed from the provider with the fastest broadband package available at this postcode. The average speed displayed is based on the download speeds of at least 50% of customers at peak time (8pm to 10pm). Fibre/cable services at the postcode are subject to availability and may differ between properties within a postcode. Speeds can be affected by a range of technical and environmental factors. The speed at the property may be lower than that listed above. You can check the estimated speed and confirm availability to a property prior to purchasing on the broadband provider's website. Providers may increase charges. The information is provided and maintained by Decision Technologies Limited. **This is indicative only and based on a 2-person household with multiple devices and simultaneous usage. Broadband performance is affected by multiple factors including number of occupants and devices, simultaneous usage, router range etc. For more information speak to your broadband provider.
Map data ©OpenStreetMap contributors.





