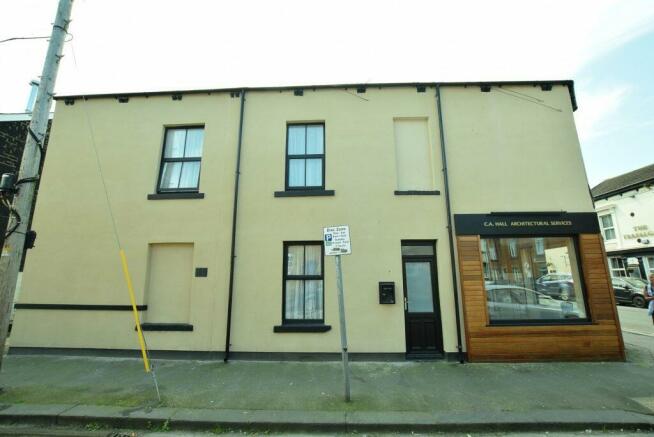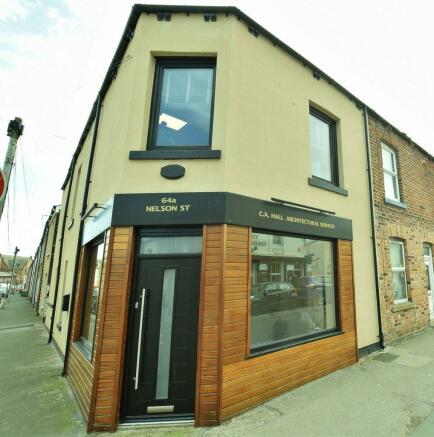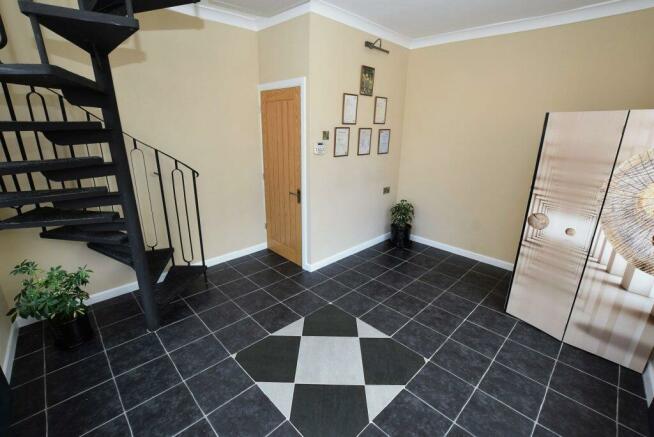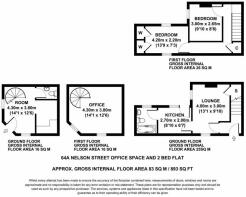Nelson Street, Scarborough, YO12 7SZ
- PROPERTY TYPE
Commercial Property
- BEDROOMS
2
- BATHROOMS
1
- SIZE
Ask agent
Key features
- NO ONWARD CHAIN
- SEPARATE OFFICE SPACE / BEAUTY SALON
- FULLY MODERNISED 2 BED HOUSE
- IDEAL INVESTMENT OPPORTUNITY
Description
Office Space 4.30 x 3.80 - 14'1" x 12'6"
Office Space 4.30 x 3.80 - 14'1" x 12'6"
UPVC double glazed windows to the side aspects, with Composite door to the front, LED light fittings, two Blyss electric wall mounted heaters, power points wrought iron spiral staircase giving access to the first floor.
KITCHEN AREA
Base unit with work surface, space for under the counter fridge, power points.
WC
White two piece suite comprising of low flush WC, free standing wash hand basin, extractor fan, electric wall mounted water heater, fuse box.
OFFICE SPACE UPSTAIRS
UPVC double glazed windows to the front and side aspects, TV point, LED lighting , two Blyss electric wall mounted heaters and power points
Office Front
Front of the office is flush to the pavement
House Entrance Hall
UPVC double glazed door to the front aspect, stairs to the first floor landing.
Lounge 4.00m x 3.00m - 13'1" x 9'10"
UPVC double glazed windows to the front and side aspects, TV point, under the stairs storage cupboard, radiator and power points.
Kitchen 2.70m x 2.00m - 8'10" x 6'7"
UPVC double glazed window and UPVC double glazed door to the rear aspects leading to the rear yard. Range of wall and base units with roll top work surface, stainless steel sink and drainer, integrated electric oven and four ring hob, space for washing machine, radiator, power points.
Bathroom
UPVC double glazed window to the rear aspect, white three piece suite comprising of low flush WC, wash hand basin, panel enclosed bath with shower over, radiator
First Floor Landing
UPVC double glazed window to the front aspect, storage cupboard, radiator, steps to the loft room/ Occasional room.
Bedroom One 3.00m x 2.65m - 9'10" x 8'8"
UPVC double glazed window to the side aspect, radiator and power points.
Bedroom Two 4.20m x 2.20m - 13'9" x 7'3"
UPVC double glazed windows to the front and side aspects, fitted wardrobes, TV point, radiator and power points.
Occasional Room
Velux to the side, eaves storage, power point and light.
Rear Yard
Indian stone paved low maintenance rear yard with rear gated access, outside tap.
Front
Front of the property is flush to the pavement.
Brochures
Brochure 1Energy Performance Certificates
EPC 1Nelson Street, Scarborough, YO12 7SZ
NEAREST STATIONS
Distances are straight line measurements from the centre of the postcode- Scarborough Station0.3 miles
- Seamer Station3.0 miles
- Filey Station6.9 miles
Notes
Disclaimer - Property reference 19142. The information displayed about this property comprises a property advertisement. Rightmove.co.uk makes no warranty as to the accuracy or completeness of the advertisement or any linked or associated information, and Rightmove has no control over the content. This property advertisement does not constitute property particulars. The information is provided and maintained by Lisa Crowe Estate Agents, Scarborough. Please contact the selling agent or developer directly to obtain any information which may be available under the terms of The Energy Performance of Buildings (Certificates and Inspections) (England and Wales) Regulations 2007 or the Home Report if in relation to a residential property in Scotland.
Map data ©OpenStreetMap contributors.






