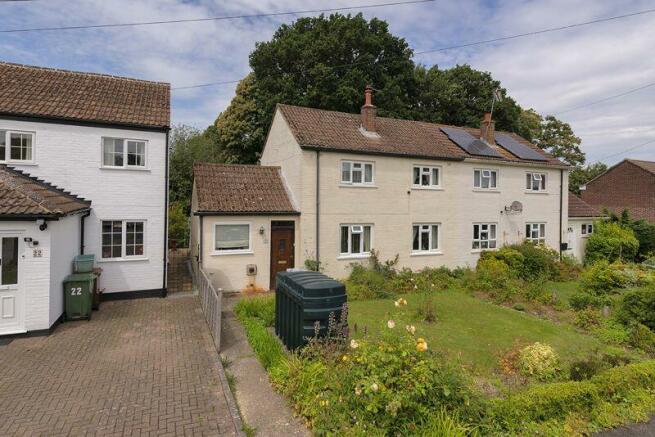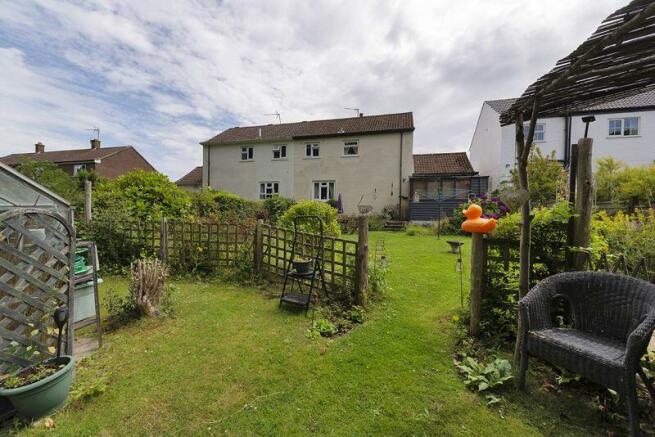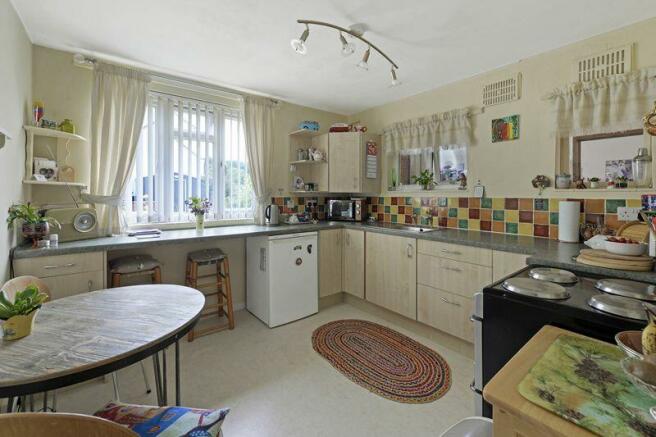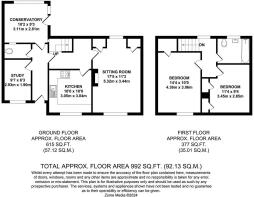Petteridge Lane, Matfield

- PROPERTY TYPE
Semi-Detached
- BEDROOMS
2
- BATHROOMS
1
- SIZE
Ask agent
- TENUREDescribes how you own a property. There are different types of tenure - freehold, leasehold, and commonhold.Read more about tenure in our glossary page.
Freehold
Key features
- 2 Bedrooms
- Large garden
- 2 Reception rooms
- Street parking
- Ground floor cloakroom
- Cul de sac
- EPC -awaited
- Council tax
Description
Location
Located in the hamlet of Petteridge offering a delightful village pub The Hopbine - rural Matfield, with easy access to adjoin the A21. Matfield village boasts a village green, family public houses and butchers/grocery store. The neighbouring Brenchley village also has a village post office/store and family coffee shops - The Little Bull (also a wine bar) and Grays cafe and The Halfway House together with a primary school, dentist and doctor's surgery. Paddock Wood, approximately 3.5 miles distant, with mainline station to London Charing Cross, Waterloo East, London Bridge/Ashford International, Dover Priory, provides a wider variety of shopping facilities, including Waitrose supermarket, Barsleys department store, chemist, take-aways, florist and hairdressers. The larger towns of Tunbridge Wells and Tonbridge, approximately 6 & 8 miles distant respectively, also have main line stations with services to London and the coast.
Description
Situated to the far end of the cul de sac backing onto woodland. This property offers scope to extend to the rear subject to the relevant planning permissions and building regulations. Comfortable living space with a fitted kitchen which is large enough to accommodate a table and chairs and a double aspect sitting room with an open fireplace. Ground floor cloakroom, study and lean-to conservatory. Two large bedrooms to the first floor and a modern bathroom. Offering oil fired central heating to a system of radiators and mains drainage. The large rear garden is principally laid to lawn with garden shed and a greenhouse.
Front
Footpath leads to the front door with lawn and flower beds. Oil storage tank.
Entrance Hall
Front door opens into a spacious hallway with doors leading to principal rooms and the inner hallway. Radiator.
Study
Spacious room with a double glazed window and floor standing modern oil fired boiler.
Cloakroom
Opaque window and low level w.c,
Lean-to conservatory
Wooden conservatory with glazed windows plumbing for washing machine, space for a freezer and doors lead out to the rear garden.
Inner Hall
Stairs rise to the first floor with carpet as fitted. Understairs space which ideal as a small study area.
Kitchen
Measurement to include a range of base and wall mounted units offering laminate work surfaces over to include a two stool breakfast bar, inset sink and drainer. Space for fridge and cooker. Harlequin tiling to walls and vinyl floor. Space for table and chairs. Double glazed window to the front and two further internal windows to the hallway.
Sitting room
A light and airy double aspect room with a pale grey colour scheme offering double glazed windows to the front and rear, open fireplace with a marble back and wood surround. Laminate floor. Two built in cupboards for storage.
First floor landing
Loft hatch and double glazed window.
Bedroom 1
A large room with double glazed window to the front, radiator, built in cupboard and carpet as fitted.
Bedroom 2
Double glazed window, two built in cupboards, radiator and carpet as fitted.
Bathroom
White suite comprising bath with shower over and bi-fold screen, pedestal wash basin, low level w.c., double glazed opaque window, tongue and groove paneling to the wall and heated towel rail radiator.
Outside rear garden
Beautiful rear garden backing onto woodland. The garden is principally laid to lawn with mature trees and shrubs, greenhouse and a shed.
Parking
On road parking within the cul de sac
Brochures
Full Details- COUNCIL TAXA payment made to your local authority in order to pay for local services like schools, libraries, and refuse collection. The amount you pay depends on the value of the property.Read more about council Tax in our glossary page.
- Band: C
- PARKINGDetails of how and where vehicles can be parked, and any associated costs.Read more about parking in our glossary page.
- Yes
- GARDENA property has access to an outdoor space, which could be private or shared.
- Yes
- ACCESSIBILITYHow a property has been adapted to meet the needs of vulnerable or disabled individuals.Read more about accessibility in our glossary page.
- Ask agent
Energy performance certificate - ask agent
Petteridge Lane, Matfield
NEAREST STATIONS
Distances are straight line measurements from the centre of the postcode- Paddock Wood Station2.7 miles
- Beltring Station4.3 miles
- High Brooms Station4.5 miles
About the agent
Firefly Homes Kent - Carol Prier presents a refreshing concept for both selling and buying property. Carol's overview of her company is heavily weighted on the approach of a personal and professional service to clients which offers Carol's vast experience and local knowledge within the marketplace. The team at Firefly is passionate about your journey and has a tenacious attitude to finding the right buyer for your home. The creative concept of working with the buyers and sellers wheth
Notes
Staying secure when looking for property
Ensure you're up to date with our latest advice on how to avoid fraud or scams when looking for property online.
Visit our security centre to find out moreDisclaimer - Property reference 12125709. The information displayed about this property comprises a property advertisement. Rightmove.co.uk makes no warranty as to the accuracy or completeness of the advertisement or any linked or associated information, and Rightmove has no control over the content. This property advertisement does not constitute property particulars. The information is provided and maintained by Firefly Homes, Paddock Wood. Please contact the selling agent or developer directly to obtain any information which may be available under the terms of The Energy Performance of Buildings (Certificates and Inspections) (England and Wales) Regulations 2007 or the Home Report if in relation to a residential property in Scotland.
*This is the average speed from the provider with the fastest broadband package available at this postcode. The average speed displayed is based on the download speeds of at least 50% of customers at peak time (8pm to 10pm). Fibre/cable services at the postcode are subject to availability and may differ between properties within a postcode. Speeds can be affected by a range of technical and environmental factors. The speed at the property may be lower than that listed above. You can check the estimated speed and confirm availability to a property prior to purchasing on the broadband provider's website. Providers may increase charges. The information is provided and maintained by Decision Technologies Limited. **This is indicative only and based on a 2-person household with multiple devices and simultaneous usage. Broadband performance is affected by multiple factors including number of occupants and devices, simultaneous usage, router range etc. For more information speak to your broadband provider.
Map data ©OpenStreetMap contributors.




