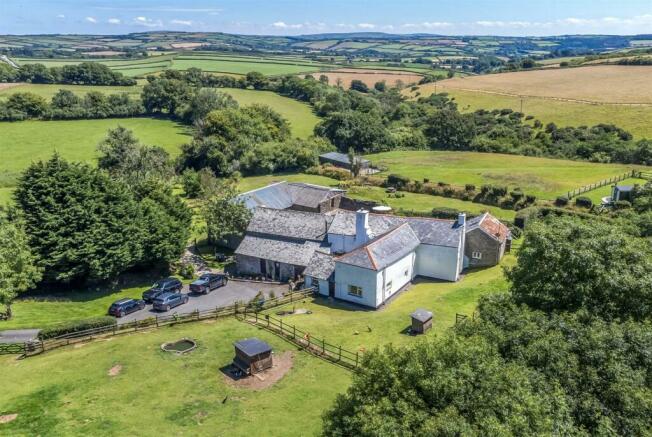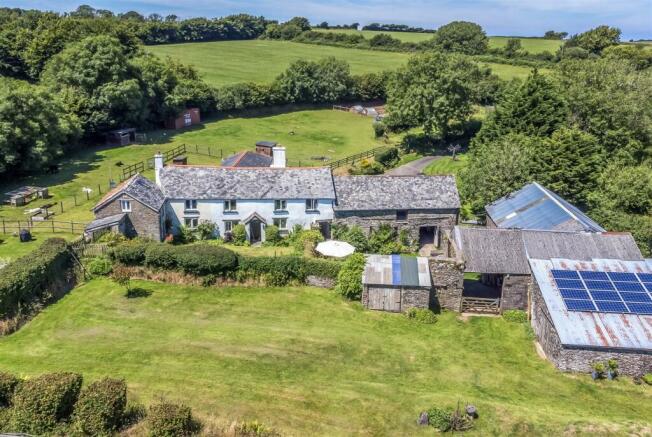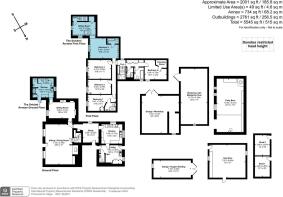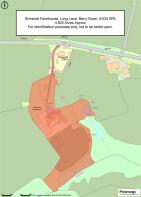
Long Lane, Berry Down, Combe Martin

- PROPERTY TYPE
Detached
- BEDROOMS
6
- SIZE
Ask agent
- TENUREDescribes how you own a property. There are different types of tenure - freehold, leasehold, and commonhold.Read more about tenure in our glossary page.
Freehold
Key features
- Hall/Study 3 Reception Rooms
- 2 Kitchens, Utility Room, Cloakroom
- 5 Bedrooms, 4 Bathrooms
- Arranged as main house & cottage annexe
- Superb attached period party barn
- Other period buildings with potential
- Studio, Potential holiday let 'wagon'
- 4.62 acres pasture. Stabling
- Council Tax Band G
- Freehold
Description
Situation & Amenities - Situated at the end of a long private drive on the south side of the A3123 Woolacombe to Blackmoor Gate road. To the north about 3 miles, is the coastal village of Combe Martin with the renowned beaches at Croyde, Putsborough, Saunton (also with Championship golf course) and Woolacombe some 7 miles or so to the west. Blackmoor Gate and the beauty of Exmoor is about 3 miles to the east. Barnstaple, the Regional Centre, is about 11 miles south and offers the area’s main business, commercial, leisure and shopping venues as well as North Devon District Hospital. At Barnstaple there is access to the North Devon Link Road which leads on to Junction 27 of the M5 Motorway and where Tiverton Parkway offers a fast service of trains to London Paddington in just over 2 hours.
Description - This fine detached, period farmhouse presents elevations of stone and painted render, beneath a slate roof. The majority of windows are double glazed. We understand that the property was originally a Devon Long house which still features a ‘cross passage’ and is Grade II Listed as being of historical and architectural interest. The accommodation boasts many original period features which are complemented by 21st century refinements. The house is currently arranged as main wing with annexe [known as 'The Snicket'] which can easily be adapted to intercommunicate with the core or be self contained ideal for relatives, guests, or paying guests, as at present. The outbuildings include a large attached period barn currently arranged as a fabulous party/leisure space. There is a substantial detached period stone former threshing barn where we understand planning permission was once achieved to convert into several holiday units (since lapsed, however, the original consent included other works which have been commenced and therefore, the remainder may still be live.) The relevant planning references, via North Devon District Council were 28447 and 28448 and dated May 2000) Either way, latest planning guidelines may allow this barn to be converted into a separate residential dwelling subject to planning permission and listing approval. There are also two other moveable structures on site, which may have potential for se as studios, holiday units etc, subject to planning permission. For those interested in equestrian pursuits there is a stable block and the grounds include several paddocks. The gardens complement the property and the grounds also include a wooded area, stream and large spring fed pond.
All in all there is something for everyone at Brinscott Farmhouse and an internal inspection is strongly recommended.
Ground Floor - Front door to SITTING/DINING ROOM with slate flagged flooring, part painted panelled walls, featuring fine inglenook fireplace with bread oven, multi fuel burner, bressumer beam above, beamed ceiling, slate flagged floor, double glazed windows with wooden frames, door to porch and garden. Special note there is a sealed door in this room which could lead to the ground floor of the annexe. TV ROOM period fireplace, bread oven, fitted multi fuel stove, 2 shelved recesses, slate flagged floor, beamed ceiling. sealed door to annexe. KITCHEN/BREAKFAST ROOM in grey and yellow with English Beech worksurfaces incorporating single bowl stainless steel sink, plumbing for dishwasher. UTILITY ROOM with pressure cylinder and UV filter for private water supply, cloakroom WC, basin.
First Floor - Airing cupboard housing biomass controls and adjacent wardrobe. BEDROOM 1 built in shelved cupboard. EN-SUITE with tiled shower cubicle, Triton shower unit, pedestal wash basin, low level WC, extractor fan, heater towel rail. BEDROOM 2 with pedestal wash basin. BEDROOM 3 with wash hand basin. BEDROOM 4 with walk in wardrobe (potential en-suite). FAMILY BATHROOM with jacuzzi bath, low level WC, pedestal wash basin, tiled floor. SEPERATE SHOWER ROOM with tiled cubicle, tiled floor, heated towel rail/radiator.
The Cottage Annexe [The Snicket] - GROUND FLOOR
Entrance directly into the KITCHEN single drainer moulded sink unit, cupboards under, polished granite worksurface, plumbing for dishwasher, space for range, glass and stainless steel extractor hood above, shelved larder cupboard. CLOAKROOM low level WC, wash hand basin, extractor fan. There is a BOILER SHED/OUT HOUSE immediately adjacent to this unit which houses the Worcester boiler. Returning to the kitchen, staircase rising to first floor
FIRST FLOOR
LIVING ROOM exposed A Frames, built in storage cupboard. BEDROOM (with sealed door intercommunicating to the main house landing), vaulted beamed ceiling, window seat, EN-SUITE BATHROOM with wood panel bath, basin, WC, heated towel rail/radiator.
Outbuildings - Linked above the cross passage to the main house is the FORMER BYRE now arranged as a fantastic party room with double height floor to ceiling, stone and concrete floor, seating to one side, pot belly wood burner, Okofen Bio-Mass boiler. There is power and light connected and even a stage. Across the courtyard is the substantial DETACHED STONE FORMER THRESHING BARN arranged in a number of sections. SECTION 1 the open barn has power and light connected and the inverter for the solar panels. One can drive through this from one side to the other. SECTION 2 is a superb double height workshop with mezzanine storage above also with power and light SECTION 3 is a secondary workshop and garage with power and light. SECTION 4 a stable with stone floor. The remains of a further barn provide a sheltered terrace in the garden, ideal for Al Fresco dining. Adjacent to the party barn there is a FORMER GARAGE now housing the hopper for the heating system and TWO ADJACENT STORAGE SHEDS with power and light connected. Within the main field are 2 STABLES a TACK ROOM and HAY STORE with power, light and water connected. Within the orchard paddock is a DETACHED 1 BEDROOM CARAVAN STUDIO with services connected.
Dottie's Retreat - This is a moveable reproduction railway wagon/shepherd's hut, sited in the top corner of the large field. It comprises an open plan living room/bedroom with wood burning stove and En suite shower room with cassette WC. Adjacent is an open fronted outside kitchen with water connected as well as a log fired hot tub, which is available by separate negotiation. Dottie's Retreat makes an ideal studio, occasional overspill accommodation or potential holiday let, subject to any necessary consents.
Outside - To the rear of the house are attractive, well tended gardens including a charming stone courtyard. To the left of the threshing barn is a SMALL PADDOCK with 5 bar gated access, running down to the scenic spring fed pond. The MAIN PADDOCK is behind the property, enclosed by stock proof fencing with a dog exercising trail surrounding it, below this is a picnic area, most attractive stream and small wood. To the right of the sweeping access driveway is the ORCHARD FIELD running down to CHICKEN PADDOCK and ALLOMENT FIELD. There are also TWO POULTRY SHEDS.
Services - The main house benefits from a Bio-mass central heating system. We understand that the system has been upgraded in recent years. The annexe has Calor gas heating. There are solar panels on the roof of the barn which produce income. There is a modern private drainage system. Water is via private borehole with new filtration system. There is mains electricity. According to Ofcom standard broadband is available at the property and mobile signal is likely to be limited. For more information please see the Ofcom website: checker.ofcom.org.uk
Special Note - We understand that a neighbour has a right to cross the top of the drive to move animals from 1 part of his farm to another and exercises this every other month or so.
Directions - Traveling from Woolacombe direction to Blackmoor gate direction on the A3123 from Bray Down Cross the property will be found after approximately ¾ of a mile on the right hand side identified by our for sale board. PLEASE DO NOT USE SAT NAV AS IT WILL TAKE YOU TO THE WRONG LOCATION.
PLEASE USE WHAT3WORDS:///claw.poodle.carver
Brochures
Long Lane, Berry Down, Combe Martin- COUNCIL TAXA payment made to your local authority in order to pay for local services like schools, libraries, and refuse collection. The amount you pay depends on the value of the property.Read more about council Tax in our glossary page.
- Band: G
- PARKINGDetails of how and where vehicles can be parked, and any associated costs.Read more about parking in our glossary page.
- Yes
- GARDENA property has access to an outdoor space, which could be private or shared.
- Yes
- ACCESSIBILITYHow a property has been adapted to meet the needs of vulnerable or disabled individuals.Read more about accessibility in our glossary page.
- Ask agent
Long Lane, Berry Down, Combe Martin
Add an important place to see how long it'd take to get there from our property listings.
__mins driving to your place
Your mortgage
Notes
Staying secure when looking for property
Ensure you're up to date with our latest advice on how to avoid fraud or scams when looking for property online.
Visit our security centre to find out moreDisclaimer - Property reference 33255605. The information displayed about this property comprises a property advertisement. Rightmove.co.uk makes no warranty as to the accuracy or completeness of the advertisement or any linked or associated information, and Rightmove has no control over the content. This property advertisement does not constitute property particulars. The information is provided and maintained by Stags, Barnstaple. Please contact the selling agent or developer directly to obtain any information which may be available under the terms of The Energy Performance of Buildings (Certificates and Inspections) (England and Wales) Regulations 2007 or the Home Report if in relation to a residential property in Scotland.
*This is the average speed from the provider with the fastest broadband package available at this postcode. The average speed displayed is based on the download speeds of at least 50% of customers at peak time (8pm to 10pm). Fibre/cable services at the postcode are subject to availability and may differ between properties within a postcode. Speeds can be affected by a range of technical and environmental factors. The speed at the property may be lower than that listed above. You can check the estimated speed and confirm availability to a property prior to purchasing on the broadband provider's website. Providers may increase charges. The information is provided and maintained by Decision Technologies Limited. **This is indicative only and based on a 2-person household with multiple devices and simultaneous usage. Broadband performance is affected by multiple factors including number of occupants and devices, simultaneous usage, router range etc. For more information speak to your broadband provider.
Map data ©OpenStreetMap contributors.










