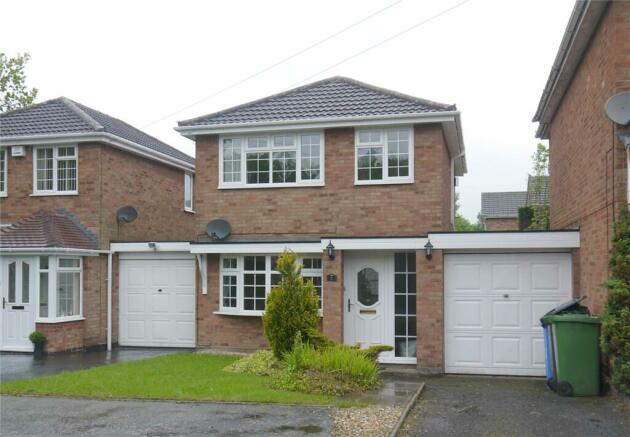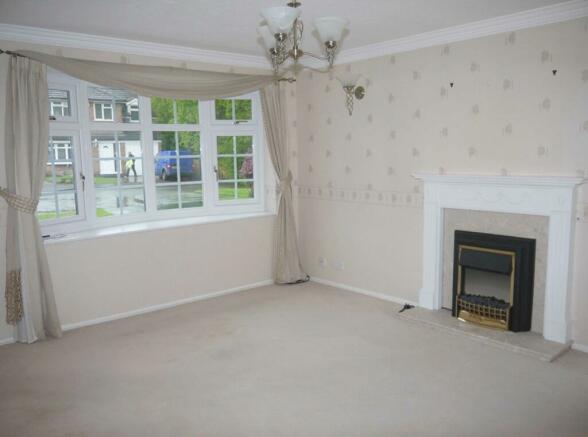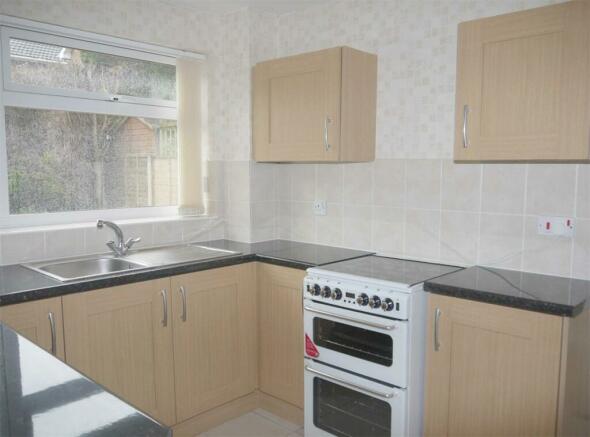The Nook, Cheslyn Hay, WS6

Letting details
- Let available date:
- Ask agent
- Deposit:
- £1,269A deposit provides security for a landlord against damage, or unpaid rent by a tenant.Read more about deposit in our glossary page.
- Min. Tenancy:
- Ask agent How long the landlord offers to let the property for.Read more about tenancy length in our glossary page.
- Let type:
- Long term
- Furnish type:
- Ask agent
- Council Tax:
- Ask agent
- PROPERTY TYPE
Detached
- BEDROOMS
3
- BATHROOMS
1
- SIZE
Ask agent
Key features
- Link Detached House
- Located in Quiet Cul-De-Sac
- Lounge
- Dining Room
- Garage
- Gas Fired Central Heating
- Double Glazed
Description
THREE BEDROOMED Linked Detached House located in QUIET CUL-DE-SAC in popular residential area.
Entrance Hall
with UPVC double glazed access door and side window, UPVC double glazed window, radiator and telephone point.
Lounge
10ft 10ins to 12ft 9ins x 14ft 6ins (3.30 to 3.89 x 4.42) overall - with UPVC double glazed bow window, radiator, Adam style feature fire surround with composite marble hearth and inset, electric fire, television aerial point, two wall light points, ornate plaster coving and ornate plaster ceiling rose.
Dining Room
7ft 10ins x 8ft 11ins (2.39 x 2.72) - with UPVC double glazed French windows and radiator
Kitchen
7ft 8ins x 9ft 1in (2.34 x 2.77) - fitted with range of base units, drawers, laminate work surfaces, inset stainless steel sink with mixer taps, wall cupboards, ‘New World’ free standing gas cooker, double radiator, pantry with shelving, ceramic tiled floor and UPVC double glazed window.
Utility Room
7ft 2ins x 6ft 6ins (2.18 x 1.98) - with base unit, stainless steel sink, plumbing for automatic washing machine, UPVC double glazed access door and side window.
Landing
with UPVC double glazed window, balustrade to stairs and airing cupboard having ‘Baxi’ gas fired combination condensing boiler
Bedroom One
8ft 11in x 12ft 0in (2.72 x 3.66) - overall into bed recess, with range of wardrobes having bed recess having storage cupboard over, bedside drawers, additional built-in wardrobes, radiator, coved ceiling and UPVC double glazed window.
Bedroom Two
9ft 5ins x 9ft 6ins (2.87 x 2.90) - with UPVC double glazed window, radiator, coved ceiling and built-in wardrobes.
Bedroom Three
5ft 10ins x 6ft 8ins (1.78 x 2.03) - exclusive of recess to door, with UPVC double glazed window, radiator, built-in storage cupboard with shelving and laminate floor.
Bathroom
6ft 1in x 6ft 1in (1.85 x 1.85) - fitted with white shell design suite incorporating: pedestal hand basin with mixer taps, low flush WC, panelled bath with mixer taps having ‘Triton Rapid 4 plus’ electric instant shower over, glass shower screen, radiator, UPVC double glazed window, down lighters and ‘Baxi Solo’ gas fired central heating boiler.
Built-On Garage
7ft x 0in x 17ft 0in (2.13 x 5.18) - with fluorescent light fitting and power points.
Gardens
incorporate: lawns, flower borders, paved patio and pathways and the property is approached via a tarmacadam driveway
.
GAS FIRED CENTRAL HEATING – is installed. ALL MAINS SERVICES - are available. Council Tax Band - B TENANCY TERMS – A 6 months Assured Shorthold Tenancy is envisaged at a rent of £1,100.00 per calendar month. The ingoing tenant will be required to pay a deposit of £1,269.00. APPLYING TO RENT THIS PROPERTY - If you are interested in applying for this property you will need to complete an application form and pay a holding deposit in the sum of £253.00 (one weeks rent). Details confirming the use of the holding deposit will be provided to you together with the application forms. VIEWING BY PRIOR APPOINTMENT - arranged with the Agents at their Cannock Office. THE CONSUMER PROTECTION FROM UNFAIR TRADING REGULATIONS 2008 Please note that these particulars have been prepared by us on the basis of information provided to us by our Client. NOTICE: Boot And Son for themselves and for the vendors or lessors of this property whose agents they are give notice that: the (truncated)
Brochures
Particulars- COUNCIL TAXA payment made to your local authority in order to pay for local services like schools, libraries, and refuse collection. The amount you pay depends on the value of the property.Read more about council Tax in our glossary page.
- Band: B
- PARKINGDetails of how and where vehicles can be parked, and any associated costs.Read more about parking in our glossary page.
- Yes
- GARDENA property has access to an outdoor space, which could be private or shared.
- Yes
- ACCESSIBILITYHow a property has been adapted to meet the needs of vulnerable or disabled individuals.Read more about accessibility in our glossary page.
- Ask agent
The Nook, Cheslyn Hay, WS6
NEAREST STATIONS
Distances are straight line measurements from the centre of the postcode- Landywood Station0.8 miles
- Bloxwich North Station2.2 miles
- Cannock Station2.3 miles
About the agent
Established in 1919 Boot & Son are the complete property service for Cannock. Operating from prominent Cannock town centre offices, the business has been built upon customer recommendation through generations.
Whether you are looking to buy, sell, rent, a survey or valuation, or commercial property services Boot & Son are the experts you can trust for a dynamic service based on professionalism and integrity.
Boot & Son are your true experts in the Cannock property market thanks to
Industry affiliations



Notes
Staying secure when looking for property
Ensure you're up to date with our latest advice on how to avoid fraud or scams when looking for property online.
Visit our security centre to find out moreDisclaimer - Property reference BAS220039_L. The information displayed about this property comprises a property advertisement. Rightmove.co.uk makes no warranty as to the accuracy or completeness of the advertisement or any linked or associated information, and Rightmove has no control over the content. This property advertisement does not constitute property particulars. The information is provided and maintained by Boot & Son Chartered Surveyors, Cannock. Please contact the selling agent or developer directly to obtain any information which may be available under the terms of The Energy Performance of Buildings (Certificates and Inspections) (England and Wales) Regulations 2007 or the Home Report if in relation to a residential property in Scotland.
*This is the average speed from the provider with the fastest broadband package available at this postcode. The average speed displayed is based on the download speeds of at least 50% of customers at peak time (8pm to 10pm). Fibre/cable services at the postcode are subject to availability and may differ between properties within a postcode. Speeds can be affected by a range of technical and environmental factors. The speed at the property may be lower than that listed above. You can check the estimated speed and confirm availability to a property prior to purchasing on the broadband provider's website. Providers may increase charges. The information is provided and maintained by Decision Technologies Limited. **This is indicative only and based on a 2-person household with multiple devices and simultaneous usage. Broadband performance is affected by multiple factors including number of occupants and devices, simultaneous usage, router range etc. For more information speak to your broadband provider.
Map data ©OpenStreetMap contributors.



