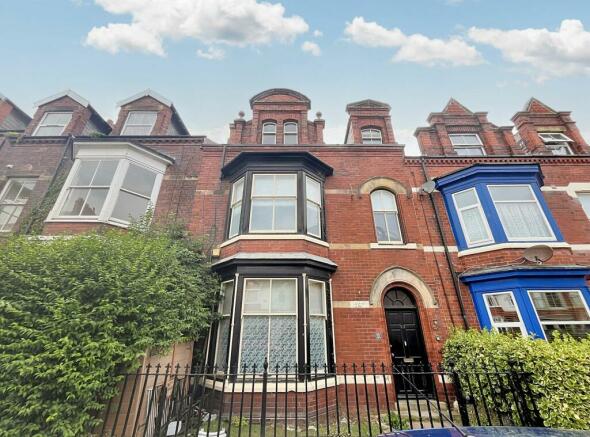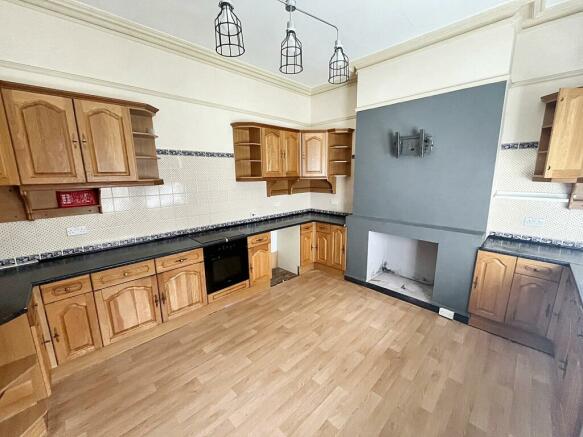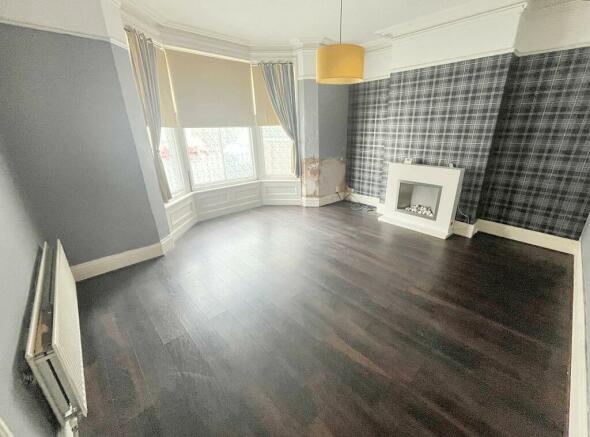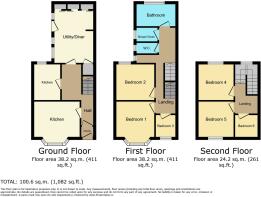Diamond Street, Saltburn, Saltburn-by-the-Sea, North Yorkshire, TS12 1EB

- PROPERTY TYPE
Terraced
- BEDROOMS
6
- BATHROOMS
1
- SIZE
Ask agent
- TENUREDescribes how you own a property. There are different types of tenure - freehold, leasehold, and commonhold.Read more about tenure in our glossary page.
Freehold
Key features
- Popular Saltburn Location
- No Froward Chain
- 6 Bedroom Terrace Property
- Within Reach to Saltburn Beach
Description
****No Forward Chain****
This 3 story Victorian terraced property is located on the picturesque Diamond Street in the charming seaside town of Saltburn-by-the-Sea. This spacious and elegant home, boasting six bedrooms, combines period charm with modern amenities, offering a perfect retreat for families or those looking to enjoy coastal living at its finest.
As you enter you will be greeted by entrance hallway, lounge, diner, kitchen and utility area. Upstairs you will find 6 bedrooms, each offering ample space and comfort. The property also features a bathroom, shower room and WC. Externally there is a courtyard area to the rear and on street parking.
Situated in the sought-after coastal town of Saltburn, this home offers easy access to a host of amenities, including Saltburn Beach, schools, parks, shops, and restaurants. With excellent transport links nearby, commuting to nearby towns and cities is a breeze.
For more information and to arrange an internal inspection please contact the Stockton office today.
Council Tax Band: C
Tenure: Freehold
Entrance Porch
Hallway
Radiator and stairs to 1st floor.
Lounge
5.237m x 5.166m
Single glazed window to front elevation, TV, point, telephone point, ceiling rose and radiator.
Kitchen
4.49m x 4.06m
Fitted with a range of wall and base units, roll top work surfaces, splash backs, porcelain sink unit with mixer tap, plumbed for washer, integrated electric cooker, integrated electric hob, ceiling rose and double glazed window to rear elevation.
Dining Area
3.27m x 3.77m
Double glazed window to side elevation and radiator.
Utility Area
3.286m x 2.534m
Fitted cupboards, door to external and double glazed window to side elevation.
1st Floor Landing
Stairs to second floor and double glazed window to side elevation.
Bedroom 1
4.468m x 4.455m
Single glazed bay window to front elevation, ornate fireplace and radiator.
Bedroom 2
4.527m x 4.074m
Double glazed window to rear elevation, wood fireplace and radiator.
Bedroom 3
2.82m x 2.311m
Single glazed window to front elevation and radiator.
Bathroom
2.821m x 2.313m
Free standing bath, pedestal wash hand basin, radiator and double glazed window to rear elevation.
Shower Room
2.154m x 2.029m
Shower cubicle, vanity wash hand basin and double glazed window to side elevation.
WC
2.17m x 0.94m
Low level WC and double glazed window to side elevation.
Second Floor Landing
Double glazed window to rear elevation.
Bedroom 4
4.54m x 4.19m
Single glazed window to front elevation, and radiator.
Bedroom 5
4.482m x 4.175m
Double glazed window to rear elevation and radiator.
Bedroom 6
2.89m x 2.344m
Single glazed window to front elevation and radiator.
External
Court yard area to the rear and on street parking.
Floor Plan
Brochures
Brochure- COUNCIL TAXA payment made to your local authority in order to pay for local services like schools, libraries, and refuse collection. The amount you pay depends on the value of the property.Read more about council Tax in our glossary page.
- Band: C
- PARKINGDetails of how and where vehicles can be parked, and any associated costs.Read more about parking in our glossary page.
- Allocated
- GARDENA property has access to an outdoor space, which could be private or shared.
- Yes
- ACCESSIBILITYHow a property has been adapted to meet the needs of vulnerable or disabled individuals.Read more about accessibility in our glossary page.
- Ask agent
Diamond Street, Saltburn, Saltburn-by-the-Sea, North Yorkshire, TS12 1EB
NEAREST STATIONS
Distances are straight line measurements from the centre of the postcode- Saltburn Station0.1 miles
- Marske Station1.8 miles
- Longbeck Station2.3 miles
About the agent
Pattinson Estate Agency is an award-winning family-run business that was Launched in 1977 on Independence Day. This is no coincidence, as independence is central to our company ethos. We are the most recognised estate agency in the North East, and in that time we have grown from 1 office to 28, with 300 members of staff, and we officially sell more properties in the North East, than any other estate agency.
However, we don’t just sell houses! Our many property services include sales, le
Industry affiliations


Notes
Staying secure when looking for property
Ensure you're up to date with our latest advice on how to avoid fraud or scams when looking for property online.
Visit our security centre to find out moreDisclaimer - Property reference 460743. The information displayed about this property comprises a property advertisement. Rightmove.co.uk makes no warranty as to the accuracy or completeness of the advertisement or any linked or associated information, and Rightmove has no control over the content. This property advertisement does not constitute property particulars. The information is provided and maintained by Pattinson Estate Agents, Stockton-On-Tees. Please contact the selling agent or developer directly to obtain any information which may be available under the terms of The Energy Performance of Buildings (Certificates and Inspections) (England and Wales) Regulations 2007 or the Home Report if in relation to a residential property in Scotland.
Auction Fees: The purchase of this property may include associated fees not listed here, as it is to be sold via auction. To find out more about the fees associated with this property please call Pattinson Estate Agents, Stockton-On-Tees on 01642 056281.
*Guide Price: An indication of a seller's minimum expectation at auction and given as a “Guide Price” or a range of “Guide Prices”. This is not necessarily the figure a property will sell for and is subject to change prior to the auction.
Reserve Price: Each auction property will be subject to a “Reserve Price” below which the property cannot be sold at auction. Normally the “Reserve Price” will be set within the range of “Guide Prices” or no more than 10% above a single “Guide Price.”
*This is the average speed from the provider with the fastest broadband package available at this postcode. The average speed displayed is based on the download speeds of at least 50% of customers at peak time (8pm to 10pm). Fibre/cable services at the postcode are subject to availability and may differ between properties within a postcode. Speeds can be affected by a range of technical and environmental factors. The speed at the property may be lower than that listed above. You can check the estimated speed and confirm availability to a property prior to purchasing on the broadband provider's website. Providers may increase charges. The information is provided and maintained by Decision Technologies Limited. **This is indicative only and based on a 2-person household with multiple devices and simultaneous usage. Broadband performance is affected by multiple factors including number of occupants and devices, simultaneous usage, router range etc. For more information speak to your broadband provider.
Map data ©OpenStreetMap contributors.




