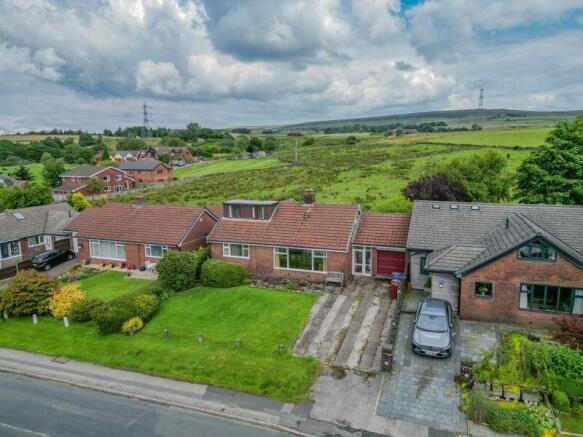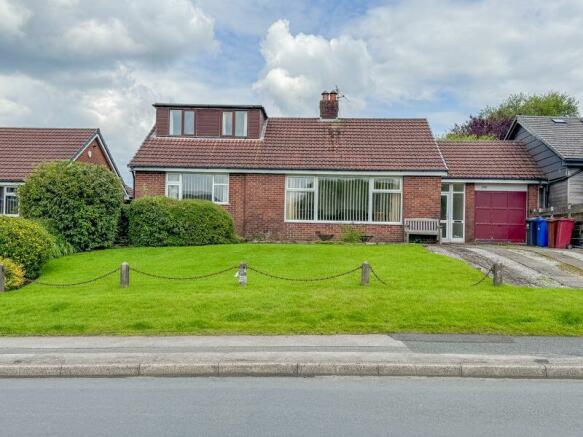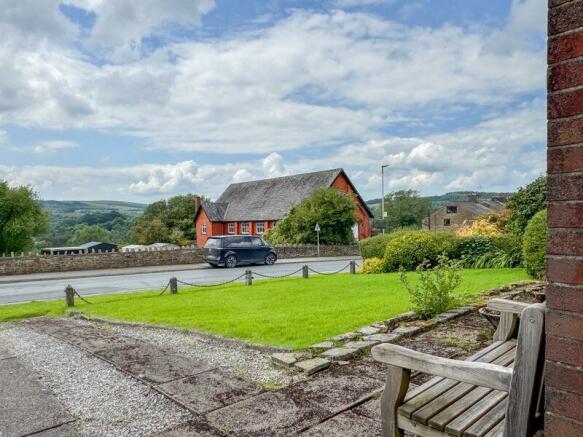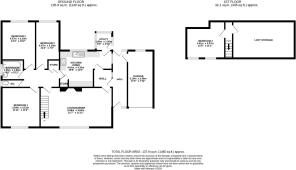4-Bed Bungalow, Blackburn Road, Edgworth, Bolton, BL7

- PROPERTY TYPE
Bungalow
- BEDROOMS
4
- BATHROOMS
1
- SIZE
Ask agent
- TENUREDescribes how you own a property. There are different types of tenure - freehold, leasehold, and commonhold.Read more about tenure in our glossary page.
Freehold
Key features
- Link-Detached Dormer Bungalow
- Open Countryside Views To Front & Rear
- Four Bedrooms
- Lounge/ Diner
- Breakfast Kitchen with Separate Utility
- One Bathroom
- Garage & Driveway Parking For Three Cars
- Close To Local Amenities
- Front & Rear Gardens
- No Upward Chain
Description
Nestled in an elevated position off Blackburn Road, discover this charming 4-bedroom link-detached bungalow in Edgworth. Backing onto picturesque scenery, this home holds great potential for further enhancement while being well-presented and maintained, making it move-in ready.
Boasting breathtaking hilly views from both the front and rear, this bungalow is not overlooked, offering a sense of privacy and tranquillity. Fringed by lush green fields, Number 296 enjoys a prominent position in the highly desirable village of Edgworth.
The property is set well back from the road, featuring a generously sized, neatly manicured driveway with ample parking for three cars ahead of the garage, whilst guest parking you can add space for another two vehicles at the bottom.
This home combines the perfect blend of potential for personalisation and immediate liveability in a stunning rural setting.
Welcome Home
Step into the outer through porch, which connects the main house to the garage. This bright and airy space features tiled flooring and a glazed door with panels leading to the rear garden.
A glazed timber door with a glazed side panel welcomes you into the hallway, light bright and neutrally decorated.
To the left, enter the spacious living room where a large picture window frames stunning views of the front garden and countryside across the road. The room is centred around an ornamental stone fireplace with an electric fire, and there is ample space for a dining table. The neutral décor complements the timber open-tread staircase leading to the first floor. A further glazed door loops around into the inner hallway, providing access to three of the four bedrooms.
At the rear, the breakfast kitchen boasts another large picture window with views of the rolling hills. The kitchen features wall and base units, a timber effect worktop, an integrated oven, a 4-ring halogen hob with an extractor hood above, stainless steel sink and a half with drainer, space for a freestanding fridge/freezer, and plumbing for a dishwasher.
A glazed door from the kitchen leads to the utility room, equipped with plumbing for a washer and tumble dryer and a door to the rear garden.
Continue from the kitchen or lounge into the inner hallway, where plenty built-in storage is ideal for extra coats, boots, or cleaning equipment, with more storage cupboards above.
Bedroom Bliss
At the front of the home, the main bedroom includes built-in wardrobes with a fitted dressing table in between.
Bedrooms two and three offer picturesque views of the countryside and the rear garden, creating a serene and relaxing environment.
Bedroom two is generously sized, comfortably accommodating a double bed and additional furniture, making it perfect for a couple or guests.
Bedroom three, while smaller, is a well-proportioned single room. This versatile space is ideal for various uses, such as a home office for remote work, a cosy study, or even a separate dining room to suit your needs.
The ground floor features a bathroom with a pedestal sink and a bathtub with an overhead shower, adorned with white tiling. Adjacent to this is a separate WC, which can be easily converted into a single, larger bathroom.
Returning to the lounge, follow the open-tread staircase to the first floor where the fourth bedroom, a double, awaits with two windows offering views of the countryside.
Opposite, there is a boarded loft storage area that houses the water tank, which could be converted into a fifth bedroom with potential for an ensuite and balcony.
The boiler is situated in the garage, and the property is equipped with gas central heating and UPVC double glazing.
Step Outside
Outside, the charming garden enhances the appeal of 296 Blackburn Road as a delightful place to enjoy the outdoors. The rear garden features uninterrupted countryside views, a neat lawn, flourishing plant bed borders, and a timber fence surround, making it perfect for pets and children.
In The Village
Step outside to the heart of the countryside, with walking trails right from your doorstep. A short walk down Hob Lane leads to the stunning Wayoh and Entwistle Reservoirs, perfect for scenic hikes and wildlife watching.
For a treat, visit Holdens Ice Cream Parlour or the nearby Hideaway Café for brunch or coffee. Edgworth offers a vibrant community with dining options like The White Horse, The Black Bull, and Cuggini's at the Edgworth Cricket Club. The Strawbury Duck at Entwistle is another favourite.
For fresh ingredients, Whiteheads Butchers and Edgworth Deli on Blackburn Road provide high-quality local produce. Families will appreciate the proximity to Turton Edgworth C of E Primary School and the property is accessible to several secondary schools, including Turton High, Canon Slade, Bury Grammar, and Darwen Vale, with school buses supplied.
Commuters can easily access Entwistle station, just a short walk away, with connections to Bolton, Manchester, Blackburn, Clitheroe, and the Ribble Valley.
Brochures
Property BrochureFull Details- COUNCIL TAXA payment made to your local authority in order to pay for local services like schools, libraries, and refuse collection. The amount you pay depends on the value of the property.Read more about council Tax in our glossary page.
- Band: E
- PARKINGDetails of how and where vehicles can be parked, and any associated costs.Read more about parking in our glossary page.
- Yes
- GARDENA property has access to an outdoor space, which could be private or shared.
- Yes
- ACCESSIBILITYHow a property has been adapted to meet the needs of vulnerable or disabled individuals.Read more about accessibility in our glossary page.
- Ask agent
Energy performance certificate - ask agent
4-Bed Bungalow, Blackburn Road, Edgworth, Bolton, BL7
NEAREST STATIONS
Distances are straight line measurements from the centre of the postcode- Entwistle Station0.7 miles
- Bromley Cross Station2.7 miles
- Hall i' th' Wood Station3.9 miles
About the agent
Welcome to Newton & Co estate agents, a bespoke property specialist covering Bolton, Bury and the surrounding areas.
We believe you need something special to stand out in the local housing market. There are plenty of people looking to move, and the smallest details can give you the cutting edge.
Luckily, it's the small details where we excel. We go that extra mile to create irresistible tailored marketing that helps to get your home in front of buyers in a way that really stands o
Notes
Staying secure when looking for property
Ensure you're up to date with our latest advice on how to avoid fraud or scams when looking for property online.
Visit our security centre to find out moreDisclaimer - Property reference 12439437. The information displayed about this property comprises a property advertisement. Rightmove.co.uk makes no warranty as to the accuracy or completeness of the advertisement or any linked or associated information, and Rightmove has no control over the content. This property advertisement does not constitute property particulars. The information is provided and maintained by Newton & Co Ltd, Bolton. Please contact the selling agent or developer directly to obtain any information which may be available under the terms of The Energy Performance of Buildings (Certificates and Inspections) (England and Wales) Regulations 2007 or the Home Report if in relation to a residential property in Scotland.
*This is the average speed from the provider with the fastest broadband package available at this postcode. The average speed displayed is based on the download speeds of at least 50% of customers at peak time (8pm to 10pm). Fibre/cable services at the postcode are subject to availability and may differ between properties within a postcode. Speeds can be affected by a range of technical and environmental factors. The speed at the property may be lower than that listed above. You can check the estimated speed and confirm availability to a property prior to purchasing on the broadband provider's website. Providers may increase charges. The information is provided and maintained by Decision Technologies Limited. **This is indicative only and based on a 2-person household with multiple devices and simultaneous usage. Broadband performance is affected by multiple factors including number of occupants and devices, simultaneous usage, router range etc. For more information speak to your broadband provider.
Map data ©OpenStreetMap contributors.




