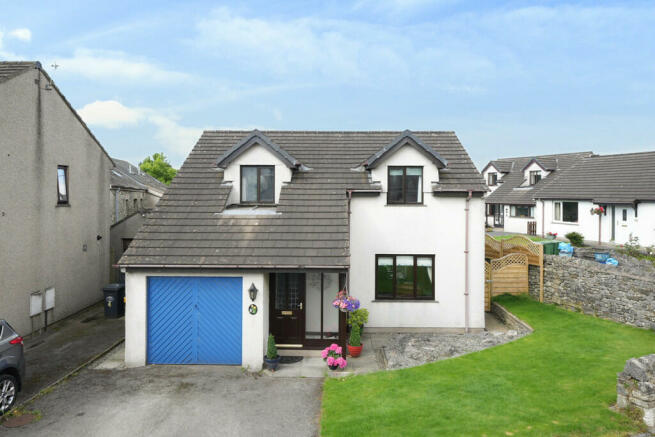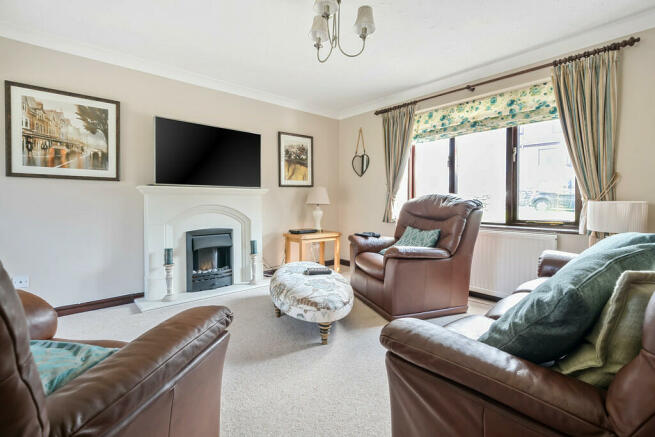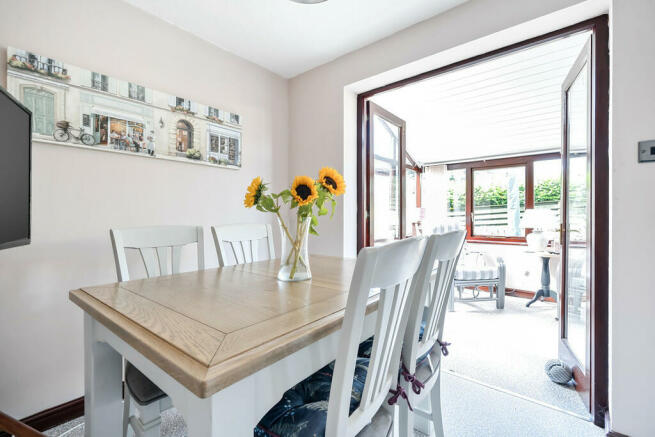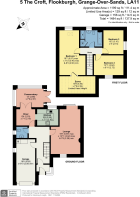5 The Croft, Flookburgh, Grange-over-Sands, Cumbria, LA11 7NF

- PROPERTY TYPE
Detached
- BEDROOMS
3
- BATHROOMS
1
- SIZE
Ask agent
- TENUREDescribes how you own a property. There are different types of tenure - freehold, leasehold, and commonhold.Read more about tenure in our glossary page.
Freehold
Key features
- Detached - 3 Double Bedrooms
- 2 Receptions - 1 Bathroom
- Village Location
- Friendly, peaceful cul-de-sac
- Close to amenities
- Neatly presented throughout
- Attractive, modern Kitchen
- Well tended, sunny rear Garden
- Integral Garage and Parking
- Superfast Broadband speed 58 mbps available*
Description
The glazed front door opens into the useful Porch with door into the Hallway. The Hallway is spacious with stairs to the First Floor and the integral Garage. The Lounge is a well proportioned spacious room with dual aspect. Front window with outlook into the pretty Front Garden and sliding patio doors to the rear. Attractive cream fireplace with electric fire. Always useful to have a downstairs 'loo' - with WC and small, wall mounted wash hand basin.
The Dining Kitchen has double, glazed doors into the Conservatory, open arch to the Kitchen and provides ample space for formal dining. The Kitchen has a pleasant aspect in to the rear Garden and is fitted with an attractive range of sage green, shaker style cabinets with soft closing doors and drawers and 'Oak' effect work surface with inset white sink. Built in electric oven and gas hob, integrated dishwasher and fridge freezer. The Conservatory is very generous and gives a lovely warm and relaxing feel with door in to the rear Garden.
From the Entrance Hall the stairs lead to the First Floor where there are 3 Double Bedrooms. Bedroom 1 is particularly generous with dual aspect, fitted wardrobes and under-eaves access. The Bathroom has a 4 piece white suite comprising bath, rectangular pedestal wash hand basin, WC and large shower enclosure. Spacious linen cupboard housing the hot water cylinder.
The Integral Garage has an up and over door, power light and water. It does provide enough room for Utility space for washing machine, tumble dryer and additional freezer if required. Wall mounted gas central heating boiler. Parking on the private driveway for 2 cars in front of the Garage.
There are well tended sunny Gardens to 3 sides of the property. There is a level lawn to the front and side of the property with well stocked flower borders providing a profusion of colour. The Rear Garden is securely gated to both sides and has a raised area of faux grass, chippings and lovely, paved, sunny patio area which provides a super space for outdoor dining
Location Flookburgh is a popular and friendly village with amenities such as Doctors Surgery, Primary School, Chemist, Bakery, Post Office, local shop and Public House - all within a short walk. The Railway Station at Cark is a little further but less than 3 minutes by car. For more amenities Grange is approx 10 minutes drive away.
From Grange Town Centre take the main road westwards towards Allithwaite, proceed through the village and into the village of Flookburgh. Upon reaching the square turn left and after approximately 150 yards turn right into Field Head Place. Follow the road and take the third right turn into The Croft and No. 5 can be found shortly on the left hand side.
What3words.
Accommodation (with approximate measurements)
Porch
Hallway
Cloakroom
Lounge 19' 7" max x 12' 11" max & 7'6" min (5.97m max x 3.94m max & 2.29m min)
Dining Area 8' 4" x 7' 1" (2.54m x 2.16m)
Kitchen 9' 8" x 7' 1" (2.95m x 2.16m)
Conservatory 12' 0" x 7' 9" (3.66m x 2.37m)
Bedroom 1 19' 7" x 11' 2" max & 8'3" min (5.97m x 3.4m max & 2.50m min)
Bedroom 2 12' 11" x 8' 11" (3.94m x 2.72m)
Bedroom 3 10' 2" x 9' 0" (3.1m x 2.74m)
Bathroom
Integral Garage 18' 8" x 6' 9" min (5.69m x 2.08m min)
Services: Mains electricity, gas, water and drainage. Gas central heating to radiators.
Tenure: Freehold. Vacant possession upon completion.
*Checked on 19.7.24 not verified
Council Tax: Band D. Westmorland and Furness Council.
Viewings: Strictly by appointment with Hackney & Leigh Grange Office.
Energy Performance Certificate: The full Energy Performance Certificate is available on our website and also at any of our offices.
Rental Potential If you were to purchase this property for residential lettings we estimate it has the potential to achieve £900 - £950 per calendar month. For further information and our terms and conditions please contact our Grange Office.
Brochures
Brochure- COUNCIL TAXA payment made to your local authority in order to pay for local services like schools, libraries, and refuse collection. The amount you pay depends on the value of the property.Read more about council Tax in our glossary page.
- Band: D
- PARKINGDetails of how and where vehicles can be parked, and any associated costs.Read more about parking in our glossary page.
- Garage,Off street
- GARDENA property has access to an outdoor space, which could be private or shared.
- Yes
- ACCESSIBILITYHow a property has been adapted to meet the needs of vulnerable or disabled individuals.Read more about accessibility in our glossary page.
- Ask agent
5 The Croft, Flookburgh, Grange-over-Sands, Cumbria, LA11 7NF
NEAREST STATIONS
Distances are straight line measurements from the centre of the postcode- Cark-in-Cartmel Station0.4 miles
- Kents Bank Station2.0 miles
- Grange-over-Sands Station3.3 miles
About the agent
Hackney & Leigh have been specialising in property throughout the region since 1982. Our attention to detail, from our Floorplans to our new Property Walkthrough videos, coupled with our honesty and integrity is what's made the difference for over 30 years.
We have over 50 of the region's most experienced and qualified property experts. Our friendly and helpful office team are backed up by a whole host of dedicated professionals, ranging from our valuers, viewing team to inventory clerk
Industry affiliations



Notes
Staying secure when looking for property
Ensure you're up to date with our latest advice on how to avoid fraud or scams when looking for property online.
Visit our security centre to find out moreDisclaimer - Property reference 100251031567. The information displayed about this property comprises a property advertisement. Rightmove.co.uk makes no warranty as to the accuracy or completeness of the advertisement or any linked or associated information, and Rightmove has no control over the content. This property advertisement does not constitute property particulars. The information is provided and maintained by Hackney & Leigh, Grange Over Sands. Please contact the selling agent or developer directly to obtain any information which may be available under the terms of The Energy Performance of Buildings (Certificates and Inspections) (England and Wales) Regulations 2007 or the Home Report if in relation to a residential property in Scotland.
*This is the average speed from the provider with the fastest broadband package available at this postcode. The average speed displayed is based on the download speeds of at least 50% of customers at peak time (8pm to 10pm). Fibre/cable services at the postcode are subject to availability and may differ between properties within a postcode. Speeds can be affected by a range of technical and environmental factors. The speed at the property may be lower than that listed above. You can check the estimated speed and confirm availability to a property prior to purchasing on the broadband provider's website. Providers may increase charges. The information is provided and maintained by Decision Technologies Limited. **This is indicative only and based on a 2-person household with multiple devices and simultaneous usage. Broadband performance is affected by multiple factors including number of occupants and devices, simultaneous usage, router range etc. For more information speak to your broadband provider.
Map data ©OpenStreetMap contributors.




