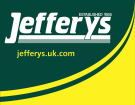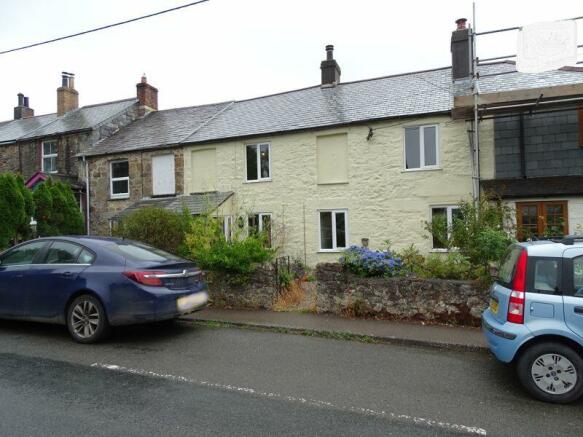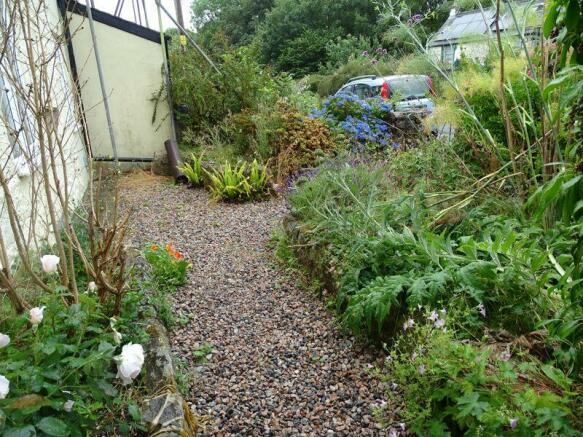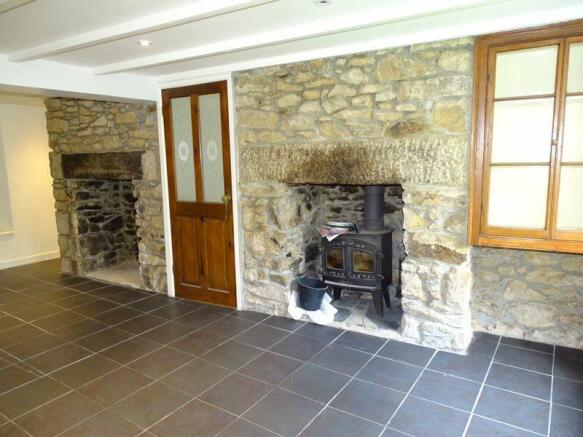Tremar Coombe, Liskeard

Letting details
- Let available date:
- 30/08/2024
- Deposit:
- £1,577A deposit provides security for a landlord against damage, or unpaid rent by a tenant.Read more about deposit in our glossary page.
- Min. Tenancy:
- Ask agent How long the landlord offers to let the property for.Read more about tenancy length in our glossary page.
- Let type:
- Long term
- Furnish type:
- Unfurnished
- Council Tax:
- Ask agent
- PROPERTY TYPE
Cottage
- BEDROOMS
3
- BATHROOMS
1
- SIZE
Ask agent
Key features
- Deceptively spacious character property
- Three Double Bedrooms
- Woodburner and Open Fireplace
- Sought after location
- Separate Two Room Annexe
Description
* Entrance Porch * Dining Hall with Woodburner * Living Room with Open Fireplace * Inner Hall * Bathroom * Family Kitchen * Utility Room * Three Double Bedrooms * Separate WC * Front & Rear Gardens * Off-Road Parking * uPVC Double Glazing * Oil Central Heating * Separate Annexe with Ground Floor Room with Kitchenette Area & First Floor Room * EPC 'D' * Council Tax 'C' * Available end August - Subject to Referencing *
Entrance Porch
uPVC double glazed entrance door and sidescreen with obscure glazing, tiled floor, wall light fitting, uPVC double glazed window to front with obscure glazing. Wooden door with obscure glazed panes to:
Dining Hall
20' 7'' x 11' 6'' (6.28m x 3.51m)
Slate tiled floor, inset lighting, radiator, carbon monoxide alarm. Feature fireplace with exposed stone walls, slate hearth and granite lintel housing woodburner, second fireplace with exposed stone walls and granite lintel (not to be used as closed off). Painted beamed ceiling, wall hung display cabinet in recess, shelving in recess. uPVC double glazed window to front with window seat, BT OpenReach Master Socket, wall cupboard housing RCD and electricity meter. Door to:
Living Room
14' 6'' x 14' 2'' (4.41m x 4.31m)
Fitted carpet, painted beamed ceiling, pendant light point, radiator, ceiling light fitting, carbon monoxide alarm. Exposed stone wall, TV aerial point, telephone point. Feature painted wooden clad wall with stone fireplace and hearth with display niches, shelving to recess. Two uPVC double glazed windows to front.
Inner Hallway
Vinyl flooring, inset light, shelved storage cupboards.
Bathroom
White suite comprising low level dual flush WC, panelled bath with mixer tap and pop-up plug and thermostatically controlled shower fitted, aquaboard panel surround, shower rail and curtain. Inset wash hand basin with mixer tap and pop-up plug, cupboard below and aquaboard panel splashback. Vinyl flooring, radiator, inset lighting, toilet roll holder, towel ring, wall mirror, extractor fan.
Kitchen
17' 6'' x 10' 0'' (5.34m x 3.04m)
Range of cream fronted wall, base and display units, three-drawer pack, wood effect worktops, tiled splashbacks. Built-in fridge, built-in dishwasher. Inset one and a half bowl stainless steel sink unit with mixer tap, Prestige electric double oven range-style cooker with 4-ring gas hob and wok burner, stainless steel chimney extractor hood over Tile effect vinyl flooring, inset lighting, slimline vertical wall radiator, heat and carbon monoxide alarm. Natural light tunnel, uPVC double glazed window to rear, uPVC half glazed door to rear Garden.
Store Room
Tile effect vinyl flooring, power and ceiling light fitting.
Utility Room
8' 10'' x 5' 4'' (2.70m x 1.62m)
Tiled floor, wood-fronted base units with laminate worktops, inset single drainer sink unit with mixer tap, tiled splashbacks. Space for washing machine, inset lighting, carbon monoxide alarm. Built-in cupboard housing new Navien oil fired central heating boiler.
Stairs to First Floor Landing
Fitted carpet, ceiling light fitting, inset lighting, central heating control unit. uPVC double glazed window to rear, hatch to loft space, built-in cupboard with hanging.
Separate WC
White suite comprising low level dual flush WC, inset wash hand basin with mixer tap and pop-up plug, cupboard below. Vinyl flooring, ceiling light fitting, wall mirror, toilet roll holder, towel holder, extractor fan.
Bedroom 1
13' 3'' x 8' 8'' (4.03m x 2.63m) maximum
Fitted carpet, radiator, ceiling light fitting, uPVC double glazed window to rear.
Bedroom 2
11' 7'' x 11' 3'' (3.52m x 3.44m)
Fitted carpet, radiator, ceiling light fitting, uPVC double glazed window to front with window seat. Feature painted wooden clad wall, shelving to recess.
Bedroom 3
11' 7'' x 11' 1'' (3.54m x 3.39m)
Fitted carpet, radiator, ceiling light fitting. Built-in wardrobe cupboards along one wall with shelving and hanging.
Outside
To the front of the property is a pretty walled cottage garden with mature shrubs and plants. A wrought iron gate and gravelled pathway lead to the Entrance Porch.
To the rear of the property is a fully enclosed garden with a steps and pathway leading up to a paved seating area and a further area of garden, laid to grass, with garden shed and chalet. A side entrance gate gives access to the adjacent lane, whilst a further entrance gate gives access to the parking area.
Detached Annexe
Room 1
16' 8'' x 10' 11'' (5.07m x 3.33m)
Laminate floor, beamed ceiling, inset lighting, uPVC double glazed window to front.
Kitchenette Area
Light wood coloured base units, grey working surfaces, tiled splashbacks. Single drainer stainless steel sink unit with Santon electric water heater.
Open tread carpeted stairs to:
Room 2
17' 5'' x 11' 1'' (5.32m x 3.39m)
Laminate flooring, ceiling light fitting, inset lights, exposed A-frames, uPVC double glazed window to front.
Viewing
Strictly by prior appointment with the Agents - Jefferys
Tenure
Available for long term let but initially a six months' Assured Shorthold Tenancy - unfurnished
Rental
£1,400 per calendar month
Deposit
£1,615
Council Tax
Band 'C'
EPC
Band 'D'
Services
Electricity, water and drainage. Oil fired central heating, LPG gas for hob.
Restrictions
Non-Smokers Only
Brochures
Property BrochureFull Details- COUNCIL TAXA payment made to your local authority in order to pay for local services like schools, libraries, and refuse collection. The amount you pay depends on the value of the property.Read more about council Tax in our glossary page.
- Band: C
- PARKINGDetails of how and where vehicles can be parked, and any associated costs.Read more about parking in our glossary page.
- Yes
- GARDENA property has access to an outdoor space, which could be private or shared.
- Yes
- ACCESSIBILITYHow a property has been adapted to meet the needs of vulnerable or disabled individuals.Read more about accessibility in our glossary page.
- Ask agent
Tremar Coombe, Liskeard
NEAREST STATIONS
Distances are straight line measurements from the centre of the postcode- Liskeard Station3.0 miles
- Coombe Station3.2 miles
- St. Keyne Station4.7 miles
About the agent
Jefferys is an independent firm of Estate Agents, Chartered Surveyors, Valuers & Auctioneers established in 1865. A private organisation owned and managed by John Blake & David Maskell with an experienced team of 25 professional staff offering a wealth of local knowledge across Mid, North & East Cornwall.
Jefferys offer their clients a personal service, operating from four Cornwall based offices in St Austell, Lostwithiel & Liskeard. We are a member of 'Property Sharing Experts' (PSE),
Industry affiliations



Notes
Staying secure when looking for property
Ensure you're up to date with our latest advice on how to avoid fraud or scams when looking for property online.
Visit our security centre to find out moreDisclaimer - Property reference 12046156. The information displayed about this property comprises a property advertisement. Rightmove.co.uk makes no warranty as to the accuracy or completeness of the advertisement or any linked or associated information, and Rightmove has no control over the content. This property advertisement does not constitute property particulars. The information is provided and maintained by Jefferys, Lostwithiel. Please contact the selling agent or developer directly to obtain any information which may be available under the terms of The Energy Performance of Buildings (Certificates and Inspections) (England and Wales) Regulations 2007 or the Home Report if in relation to a residential property in Scotland.
*This is the average speed from the provider with the fastest broadband package available at this postcode. The average speed displayed is based on the download speeds of at least 50% of customers at peak time (8pm to 10pm). Fibre/cable services at the postcode are subject to availability and may differ between properties within a postcode. Speeds can be affected by a range of technical and environmental factors. The speed at the property may be lower than that listed above. You can check the estimated speed and confirm availability to a property prior to purchasing on the broadband provider's website. Providers may increase charges. The information is provided and maintained by Decision Technologies Limited. **This is indicative only and based on a 2-person household with multiple devices and simultaneous usage. Broadband performance is affected by multiple factors including number of occupants and devices, simultaneous usage, router range etc. For more information speak to your broadband provider.
Map data ©OpenStreetMap contributors.



