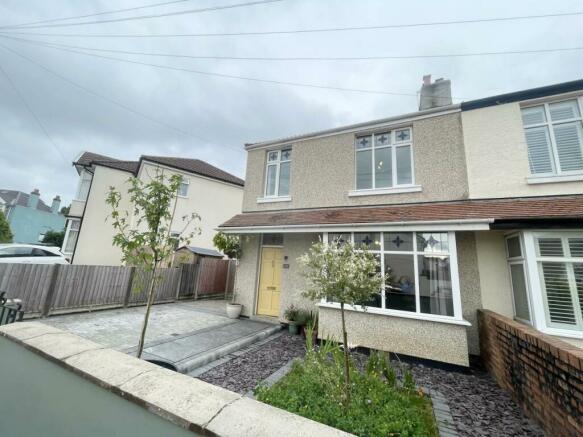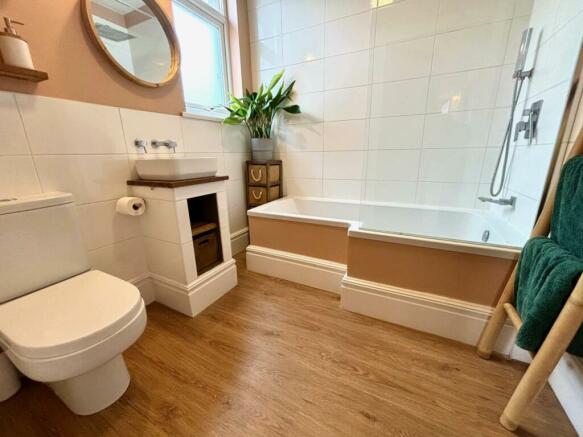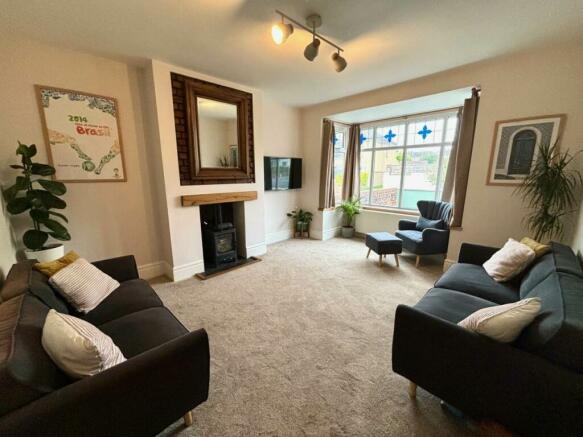Keys Avenue, Horfield, Bristol

- PROPERTY TYPE
Semi-Detached
- BEDROOMS
4
- BATHROOMS
2
- SIZE
Ask agent
- TENUREDescribes how you own a property. There are different types of tenure - freehold, leasehold, and commonhold.Read more about tenure in our glossary page.
Freehold
Key features
- Living Room
- Attractive Gardens
- Gas Central Heating
- Four Bedrooms
- Refitted Shower Room & W/c
- Extended Kitchen
- Many Additional Upgrades
- Dining Room
- Refitted Bathroom/Wc
Description
Offering grand proportions, this picture-perfect four-bedroom semi detached home in Horfield has been lovingly reimagined for modern family life.
Overview
This vibrant family home in Horfield is beautifully decorated from top to bottom. The current owners have created a fun family home that’s full of thoughtful touches to help make everyday life that little bit easier; from the refitted kitchen to the reception areas. This is a house that offers an abundance of space.
Laid out over two storeys with lots of additional space courtesy of the double-storey extension, the upstairs has four bedrooms, a large bathroom and a larger-than-average landing — ample room for most families. Downstairs there is a large entrance hallway, lovely shower room, two large reception rooms along with an amazing refitted kitchen with the added bonus of a conservatory, opening out onto a paved patio and neat, lawned garden, raised flower & plant beds, great decking area which provides additional room to entertain or let the kids run themselves ragged.
Outside
The garden at the rear is beautifully presented in three sections. A paved patio seating area accessed directly from the dining room or conservatory doors. This then extends onto a well-maintained lawn that has been immaculately kept, with a garage at the rear & a driveway sits at the front of the home, there is also a lane at the rear of the property that allows rear access.
Location
Keys Avenue is close to much of Horfield's lauded vibrancy. Positioned perfectly to take advantage of everything that the area has to offer, you’ve got interesting places for breakfast/brunch on Gloucester Road such as Fed 303 or Boston Tea Party, and local pubs like The Crafty Cow or The Wellington right on the doorstep. The popular Snap Dragons Nursery and Filton Avenue primary school are within walking distance, whist Filton Abbeywood railway station is located around 1.3 miles from the property, providing a direct link to Bristol Temple Meads and the city centre. This side of Bristol also offers residents access to the countryside of South Gloucestershire as well as the M4 and M5 motorways.
We think...
We really can’t say enough good things about this home, so we leave it up for you to discover the rest.
Entrance Hallway
Via solid wood door with double glazed & stained top light, part tilled original floor, wood effect flooring, meter cupboard, stairs to first floor landing & radiator.
Refitted Shower Room & W/c
Obscured double glazed window to side aspect. Refitted suite comprising low level w/c, contemporary style wash hand basin, walk in shower cubicle, vertical radiator, tilled floor & part tilled walls.
Living Room
4.08m ( 13'5'') x 4.23m ( 13'11'')
Double glazed bay window to front aspect, feature fire place & radiator.
Dining Room
3.47m ( 11'5'') x 3.56m ( 11'9'')
Double glazed patio doors leading to rear garden, vertical radiator & wood effect flooring.
Refitted & Extended Kitchen
3.16m ( 10'5'') x 3.81m ( 12'6'')
Double glazed windows to side aspects, double glazed door leading to conservatory, vertical radiator, downlights & wood effect flooring. Refitted wall & base units with solid Oak worksurfaces over, electric induction hob, electric oven, integrated fridge/freezer, integrated dishwasher, acrylic sink unit with mixer tap over providing instant boiling water.
Conservatory
3.16m ( 10'5'') x 1.64m ( 5'5'')
Double glazed construction with double glazed door leading to rear garden, tilled floor, radiator, plumbing for automatic washing & cupboard space.
Stairs To First Floor Landing
Double glazed window to side aspect, loft access, doors to all remaining rooms.
Bedroom One
3.10m ( 10'3'') x 4.26m ( 14'0'')
Double glazed window to front aspect & radiator.
Bedroom Two
2.80m ( 9'3'') x 3.62m ( 11'11'')
Double glazed window to rear aspect & radiator.
Bedroom Three
2.89m ( 9'6'') x 3.20m ( 10'6'')
Double glazed window to rear aspect & radiator.
Bedroom Four
2.13m ( 7'0'') x 2.46m ( 8'1'')
Double glazed window to front aspect & radiator.
Refitted Family Bathroom/Wc
Obscured double glazed window to side aspect, wood effect flooring & heated towel rail. Refitted white suit comprising low level w/c, contemporary style wash hand basin, bath with mains shower over & shower screen. Part tilled walls.
Outside
Front Garden
Block paved driveway, tilled pathway to front door, laid with stone chippings with an inset plant/shrub border & side access gate.
Rear Garden
Large patio area, with raised plant/shrub beds, central pathway, raised decking area, family seating area, access to garage all enclosed by wood panel fencing.
Off Road Parking
For approximately two to three vehicles.
Garage
Accessed via rear service lane.
Brochures
Property Brochure- COUNCIL TAXA payment made to your local authority in order to pay for local services like schools, libraries, and refuse collection. The amount you pay depends on the value of the property.Read more about council Tax in our glossary page.
- Band: D
- PARKINGDetails of how and where vehicles can be parked, and any associated costs.Read more about parking in our glossary page.
- Garage,Off street
- GARDENA property has access to an outdoor space, which could be private or shared.
- Yes
- ACCESSIBILITYHow a property has been adapted to meet the needs of vulnerable or disabled individuals.Read more about accessibility in our glossary page.
- Ask agent
Keys Avenue, Horfield, Bristol
NEAREST STATIONS
Distances are straight line measurements from the centre of the postcode- Filton Abbey Wood Station1.0 miles
- Montpelier Station1.8 miles
- Stapleton Road Station1.9 miles
About the agent
The Property Outlet aims to offer a friendly & honest approach, & endeavors to forge good professional relationships with our clients. A good proportion of our business is recommendation based, which enabled us to rapidly establish ourselves as one of the foremost agencies in the locality. We work hard to reinforce the good reputation that we enjoy, & would be delighted to be of service to you.
Experienced specialists in quality residential Lettings, Sales & Property Management services
Industry affiliations

Notes
Staying secure when looking for property
Ensure you're up to date with our latest advice on how to avoid fraud or scams when looking for property online.
Visit our security centre to find out moreDisclaimer - Property reference sale-125. The information displayed about this property comprises a property advertisement. Rightmove.co.uk makes no warranty as to the accuracy or completeness of the advertisement or any linked or associated information, and Rightmove has no control over the content. This property advertisement does not constitute property particulars. The information is provided and maintained by THE PROPERTY OUTLET, Bristol. Please contact the selling agent or developer directly to obtain any information which may be available under the terms of The Energy Performance of Buildings (Certificates and Inspections) (England and Wales) Regulations 2007 or the Home Report if in relation to a residential property in Scotland.
*This is the average speed from the provider with the fastest broadband package available at this postcode. The average speed displayed is based on the download speeds of at least 50% of customers at peak time (8pm to 10pm). Fibre/cable services at the postcode are subject to availability and may differ between properties within a postcode. Speeds can be affected by a range of technical and environmental factors. The speed at the property may be lower than that listed above. You can check the estimated speed and confirm availability to a property prior to purchasing on the broadband provider's website. Providers may increase charges. The information is provided and maintained by Decision Technologies Limited. **This is indicative only and based on a 2-person household with multiple devices and simultaneous usage. Broadband performance is affected by multiple factors including number of occupants and devices, simultaneous usage, router range etc. For more information speak to your broadband provider.
Map data ©OpenStreetMap contributors.



