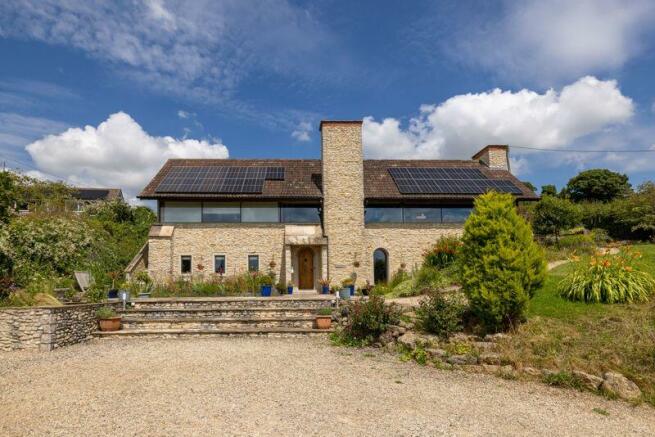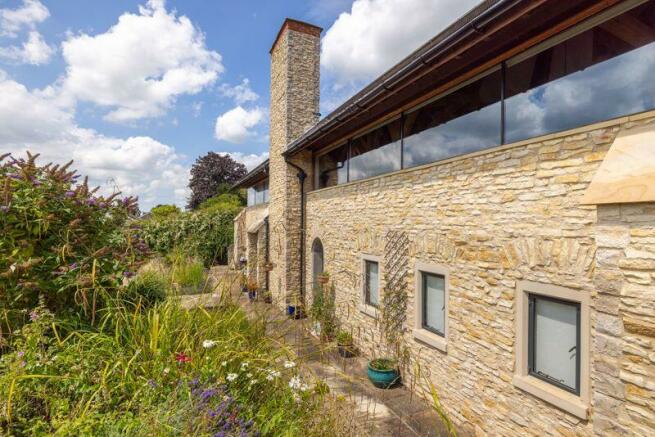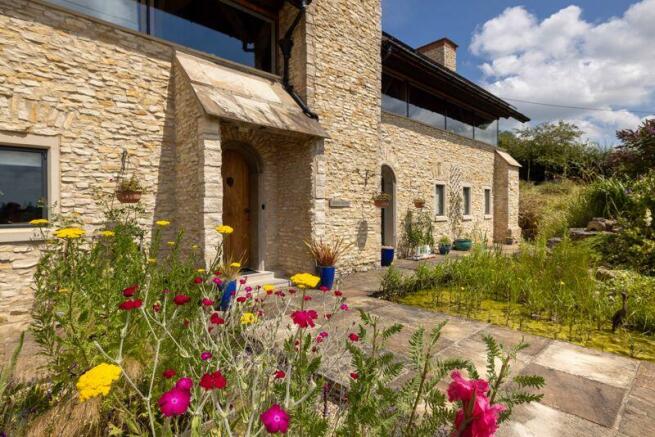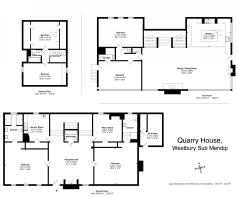An elegant contemporary house with magnificent views, on the edge of vibrant village

- PROPERTY TYPE
Detached
- BEDROOMS
6
- BATHROOMS
5
- SIZE
Ask agent
- TENUREDescribes how you own a property. There are different types of tenure - freehold, leasehold, and commonhold.Read more about tenure in our glossary page.
Freehold
Key features
- An impressive house with dramatic internal oak framed architecture
- Elevated living with panoramic views towards Glastonbury Tor and Wedmore
- A beautifully designed living space on the first floor to benefit from the views
- 6 bedrooms and 5 bathrooms which can be used flexibly as further living space
- Energy efficient with high levels of insulation
- Direct access to village amenities via a path from the rear garden
Description
The stone clad front façade with the full-width glass window at the first level is impressive and draws you in. The gardens to the front are full of grasses and colour which provide a wonderful contrast to the white lias stone. On entering the house through one of the many arched doors you are struck by the large reception hall, from which twin polished concrete staircases rise to the first landing and then combine into one to take you to the first floor. The hall pervades light with a log burner sitting in a timber-framed fireplace as a focal point. This welcoming space could be an additional reception and would be an excellent party area!
Off either side of the hall are two very large bedrooms, again accessed through arched doorways, which have excellent proportions and views across the levels. Each room has its own en suite and one has a luxurious his and hers double shower! Under the stairs is a bathroom which also serves as a useful downstairs cloakroom. At the rear of the ground floor, there are a further two rooms: one is a laundry/utility room/boot room with plenty of storage, a sink and in the corner is the MVHR unit. The large pantry houses the PV panel infrastructure plus a storage battery and the all-important wine storage, with a further walk-in store off.
Once you get to the top of the stairs your eyes are drawn to the magnificent panoramic view which extends across this wonderful living space. The room is divided very cleverly through design into three areas: firstly, a wonderful spacious kitchen with hand-made cupboards and a large island. The double sink sits below a wide east-facing picturesque window which looks over a balcony created for morning tea in the sunshine and soaking in the view! A door to the side of the kitchen opens onto this spacious balcony which has a fibreglass (for anti-slip) floor and framed by timber railings.
Adjacent to the kitchen is the large dining area, allowing comfortable dining for either 4 or 24 people. There is an open fireplace in this area with an arched lintel that gives a nod to the medieval features that are in various parts of the house. Although used infrequently because heat is provided from elsewhere, it is an open fireplace which if lit during those winter months would create a wonderful ambience. The dining room flows through to a good sized carpeted sitting area, the focus of which is the Royal Viking log burner which, because of its size and efficiency, throws out good heat and warms up the entire living space.
A corridor leads off the living space to a further two rooms one of which is currently used as an office/snug/playroom for the grandchildren. Opposite is a large double bedroom which benefits from the expansive south facing view across the levels and has an en suite shower. A handy cloakroom is also located off this corridor.
Stairs from this corridor take you to the upper level where there are a further two bedrooms with a bathroom in between. One of these bedrooms is currently used as a hobby room, with under-eaves storage and the other is a good-sized double with a charming minstrel’s window that looks over the main living space and its expansive oak framed ceiling. This ‘wing’ of the house is carpeted throughout.
At this point, the energy efficiency of this house must be mentioned. As a new property it had already been designed to near passive house levels of insulation but the current owners have installed an air source heat pump and PV panels on the south facing roof which typically has generated 9000kWh of power per annum. The energy created is harnessed in a battery and this provides hot water and substantial savings in energy costs. The mechanical heat recovery system exhausts stale / moist air gathered from around the house, transferring heat to the fresh filtered air brought in from outside, to minimise heat loss. The heat pump adds warm air and during the summer can provide welcome air conditioning.
Outside
The house has a gravelled walkway from the kitchen door which leads up to a level lawned area at the rear of the house with veg beds and a potting shed. From this area is a gate onto a path which gives direct access to the village amenities, so the village hall, shop, pub, church and hairdresser are all within a safe walking distance.
Beneath the balcony terraced area is the dream workshop which has work benches, space for tools and lots of storage. This room has power, light and heat. In addition to the workshop there is a large shed adjacent to the gravelled drive and a parking area which can accommodate a number of cars.
Situation
Westbury-sub-Mendip is a village and civil parish. The village is on the southern slopes of the Mendip Hills and is 4 miles from Wells and Cheddar.
The parish boundary is formed by the River Axe.
The village has a number of amenities including a primary school, parish church, shop and post office and pub. Social events include the annual Club Day on Spring Bank Holiday Monday. This involves a parade through the village led by a brass band. The event is organised by The Westbury Friendly Society, which is one of the five surviving Friendlies Societies in Somerset. The church of St Lawrence at Westbury was given to the Augustinian canons of Bruton Priory by Robert, Bishop of Bath, in the 12th century. Westbury-sub-Mendip won the title of Somerset Village of the Year 2006. During 2009 a red telephone box in the village was converted into a library or book exchange replacing the services of the mobile library.
The popular Yatton-Cheddar, 10-mile Strawberry Line multi-user cycle path, also runs through the village.
Schools
Westbury has its own primary school: St Lawrence’s C of E Primary School and in Wells there is the Blue Secondary School as well as Wells Cathedral School. It is less than half an hour to the M5; 22 miles to Bristol and just 15 miles to Bristol Airport.
Directions
Postcode - BA5 1EX
What3Words -
Viewing by appointment only
Material Information
In compliance with The Consumer Protection from Unfair Trading Regulations 2008 and National Trading Standards Estate and Letting Agency Team’s Material Information in Property Listings Guidance
Part A
• Local Authority: Somerset Council
• Council Tax Band: Band G
• Guide Price: £1,200,000
• Tenure: Freehold
Part B
• Property Type: Detached
• Property Construction: Non-standard – oak structure. Stone faced concrete. Tiled roof.
• Number and Types of Rooms: See Details and Plan, all measurements being maximum dimensions provided between internal walls.
• Electricity Supply: Mains
• Water Supply: Mains
• Sewerage: Mains
• Heating: Air source heat pump (11kW). Large (9kW) solar array, plus 8kw storage battery. Heat recovery ventilation system. 2 x log burners and open fireplace. Wi-Fi controlled electric panel radiators in most bedrooms. Thermostatically -controlled heated towel rails in all bathrooms.
• Broadband: Internet currently provided by Utility Warehouse (FTTC). Average download speed: 30mbps.
Please refer to Ofcom website.
• Mobile Signal/Coverage: EE currently provides the vendor with a reliable mobile connection. Please refer to Ofcom website.
• Parking: private parking for multiple cars.
Part C
• Building Safety: The vendor is not aware of any Building Safety issues. However, we would recommend that the purchaser’s engage the services of a Chartered Surveyor to confirm.
• Restrictions: We’re not aware of any significant/material restrictions, but we’d recommend you review the Title/deeds of the property with your solicitor.
• Rights and Easements: Right of way over neighbouring field provides rear access to ‘Hannah’s Lane’. We’d recommend you review the Title/deeds of the property with your solicitor.
• Flood Risk: N/A
• Coastal Erosion Risk: N/A
• Planning Permission: Planning permission obtained for original build in 2018, plus side extension and shed and latterly solar panels. Ask our team for planning references.
• Accessibility/Adaptations: Ramped access to ground and first floor levels.
• Coalfield Or Mining Area: N/A
• Energy Performance Certificate: B
• Other: The property enjoys a new home warranty from Build-Zone Insurance with 4 years remaining (expires July 2028).
No other Material disclosures have been made by the Vendor.
This Material Information has been compiled in good faith using the resources readily available online and by enquiry of the vendor prior to marketing. However, such information could change after compilation of the data, so Lodestone cannot be held liable for any changes post compilation or any accidental errors or omissions. Furthermore, Lodestone are not legally qualified and conveyancing documents are often complicated, necessitating judgement on our part about which parts are “Material Information” to be disclosed. If any information provided, or other matter relating to the property, is of particular importance to you please do seek verification from a legal adviser before committing to expenditure.
Every care has been taken with the preparation of these details, in accordance with the Consumer Protection from Unfair Trading Regulations 2008, but complete accuracy cannot be guaranteed. If there is any point, which is of particular importance to you, please obtain profession confirmation. Alternatively, we will be pleased to check the information. These details do not constitute a contract or part of a contract. All measurements quote approximate. Photographs are provided for general information and cannot be inferred that any item shown is included in the sale. The fixtures, fittings & appliances have not been tested and therefore no guarantee can be given that they are in working order. No guarantee can be given with regard to planning permissions or fitness for purpose. Energy Performance Certificates are available on request.
By appointment only
Brochures
Property BrochureFull Details- COUNCIL TAXA payment made to your local authority in order to pay for local services like schools, libraries, and refuse collection. The amount you pay depends on the value of the property.Read more about council Tax in our glossary page.
- Band: G
- PARKINGDetails of how and where vehicles can be parked, and any associated costs.Read more about parking in our glossary page.
- Yes
- GARDENA property has access to an outdoor space, which could be private or shared.
- Yes
- ACCESSIBILITYHow a property has been adapted to meet the needs of vulnerable or disabled individuals.Read more about accessibility in our glossary page.
- Ask agent
An elegant contemporary house with magnificent views, on the edge of vibrant village
NEAREST STATIONS
Distances are straight line measurements from the centre of the postcode- Highbridge & Burnham Station11.3 miles
About the agent
Welcome to Lodestone Property
Lodestone is a fresh and modern independent estate agency, which aims to bring a proactive and energetic approach to the buying, selling and letting of houses.
The team, who have an in-depth knowledge of the local area as well as considerable experience in property and business, plan to bring their combined expertise to this innovative agency, to provide a dynamic, supportive, customer-focused approach for every client.
Lodestone covers Central
Industry affiliations



Notes
Staying secure when looking for property
Ensure you're up to date with our latest advice on how to avoid fraud or scams when looking for property online.
Visit our security centre to find out moreDisclaimer - Property reference 12433602. The information displayed about this property comprises a property advertisement. Rightmove.co.uk makes no warranty as to the accuracy or completeness of the advertisement or any linked or associated information, and Rightmove has no control over the content. This property advertisement does not constitute property particulars. The information is provided and maintained by Lodestone Property, Wells. Please contact the selling agent or developer directly to obtain any information which may be available under the terms of The Energy Performance of Buildings (Certificates and Inspections) (England and Wales) Regulations 2007 or the Home Report if in relation to a residential property in Scotland.
*This is the average speed from the provider with the fastest broadband package available at this postcode. The average speed displayed is based on the download speeds of at least 50% of customers at peak time (8pm to 10pm). Fibre/cable services at the postcode are subject to availability and may differ between properties within a postcode. Speeds can be affected by a range of technical and environmental factors. The speed at the property may be lower than that listed above. You can check the estimated speed and confirm availability to a property prior to purchasing on the broadband provider's website. Providers may increase charges. The information is provided and maintained by Decision Technologies Limited. **This is indicative only and based on a 2-person household with multiple devices and simultaneous usage. Broadband performance is affected by multiple factors including number of occupants and devices, simultaneous usage, router range etc. For more information speak to your broadband provider.
Map data ©OpenStreetMap contributors.




