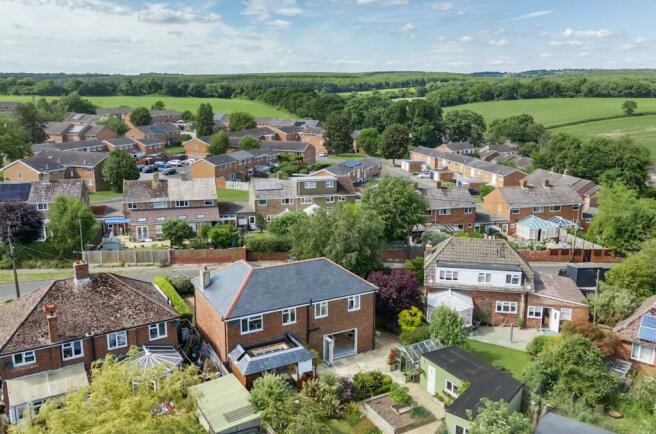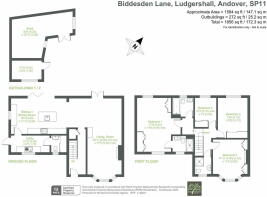Biddesden Lane, Ludgershall, SP11

- PROPERTY TYPE
Detached
- BEDROOMS
4
- BATHROOMS
3
- SIZE
Ask agent
- TENUREDescribes how you own a property. There are different types of tenure - freehold, leasehold, and commonhold.Read more about tenure in our glossary page.
Freehold
Description
Offered to the market with no onward chain and nestled in the charming area of Biddesden Lane, Ludgershall, this delightful detached home offers an expansive living space of within the main house and versatile outbuildings. The property has been extensively renovated and extended by the current homeowners. Entering the property you are greeted by a hallway providing under stairs storage as well as a reading nook. The ground floor further features a spacious living room with a bay window and wood burner, a modern kitchen/dining room perfect for family gatherings, and a utility room for added convenience. The open plan kitchen/dining space offers a wide selection of wall hung and base level units, as well as an island with sink and drainer, as well as breakfast bar space. Access outside is via the bi-fold doors creating a seamless change between inside accommodation and outside. Between the living room and kitchen/diner is further dining space with access to the Pergola, offering an ideal outdoor entertaining space with power and TV bracket in situ.
The upstairs of this property features four well-appointed bedrooms and a modern family bathroom. The master bedroom, labeled as Bedroom 1, is the largest, measuring 17'9" x 14'9" (5.40 x 4.50 meters) at its maximum dimensions, offering ample space for a king-sized bed and additional furniture. This room further benefits from a modern en suite shower room. Bedroom 2 is also spacious, with dimensions of 11'10" x 11'6" (3.60 x 3.50 meters) to the bay, providing a coy and comfortable environment. A further shower room is located next to bedroom two. There are two further bedrooms offering space for additional bedroom furnishings. These are versatile spaces that could be used as home offices if required. The upstairs also includes a family bathroom conveniently located near the bedrooms. This layout ensures privacy and convenience for all family members.
Externally, the property benefits from a mature garden carefully put together by the current homeowners, offering versatility and meeting all their needs. Leaving from the Pergola, you are initially greeted by a wooden bridge going over a small pond area surrounded by a selection of plants and shrubs. This leads into the turfed area of the garden, with borders surrounding including a variety of flowers and fauna. Looping around to the left you are greeted by the shed measuring 20'4" x 12'10" (6.20 x 3.90 meters), providing a generous amount of space for storage, a workshop, or other uses. Attached to this there is a potting shed. The surrounding garden is laid to shingle, with a horseshoe style raised bed providing an ideal space for growing fruit and veg, which is how the current homeowners have utilised the space. There is also a greenhouse. Further outdoor space includes a patio which runs adjacent to the rear of the home, as well as side access, the oil tank, and an LPG gas point for the gas cooker. The front of the home benefits from driveway parking laid to shingle for multiple vehicles, and outside lighting.
- COUNCIL TAXA payment made to your local authority in order to pay for local services like schools, libraries, and refuse collection. The amount you pay depends on the value of the property.Read more about council Tax in our glossary page.
- Band: D
- PARKINGDetails of how and where vehicles can be parked, and any associated costs.Read more about parking in our glossary page.
- Driveway
- GARDENA property has access to an outdoor space, which could be private or shared.
- Yes
- ACCESSIBILITYHow a property has been adapted to meet the needs of vulnerable or disabled individuals.Read more about accessibility in our glossary page.
- Ask agent
Biddesden Lane, Ludgershall, SP11
NEAREST STATIONS
Distances are straight line measurements from the centre of the postcode- Andover Station5.6 miles
Notes
Staying secure when looking for property
Ensure you're up to date with our latest advice on how to avoid fraud or scams when looking for property online.
Visit our security centre to find out moreDisclaimer - Property reference S984363. The information displayed about this property comprises a property advertisement. Rightmove.co.uk makes no warranty as to the accuracy or completeness of the advertisement or any linked or associated information, and Rightmove has no control over the content. This property advertisement does not constitute property particulars. The information is provided and maintained by Brockenhurst Estate Agents, Andover. Please contact the selling agent or developer directly to obtain any information which may be available under the terms of The Energy Performance of Buildings (Certificates and Inspections) (England and Wales) Regulations 2007 or the Home Report if in relation to a residential property in Scotland.
*This is the average speed from the provider with the fastest broadband package available at this postcode. The average speed displayed is based on the download speeds of at least 50% of customers at peak time (8pm to 10pm). Fibre/cable services at the postcode are subject to availability and may differ between properties within a postcode. Speeds can be affected by a range of technical and environmental factors. The speed at the property may be lower than that listed above. You can check the estimated speed and confirm availability to a property prior to purchasing on the broadband provider's website. Providers may increase charges. The information is provided and maintained by Decision Technologies Limited. **This is indicative only and based on a 2-person household with multiple devices and simultaneous usage. Broadband performance is affected by multiple factors including number of occupants and devices, simultaneous usage, router range etc. For more information speak to your broadband provider.
Map data ©OpenStreetMap contributors.






