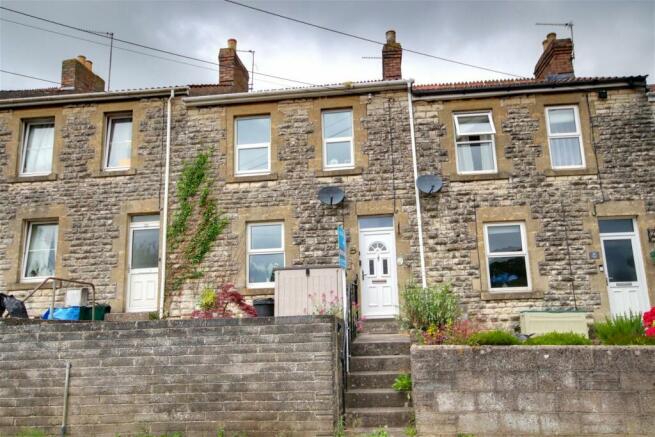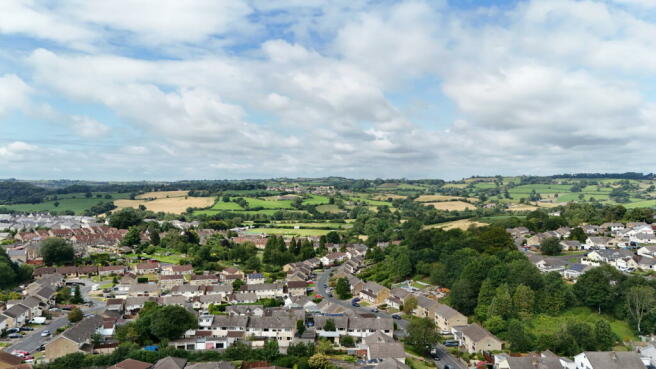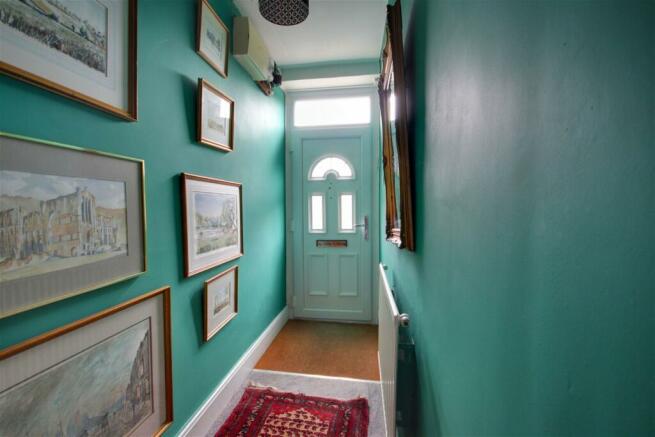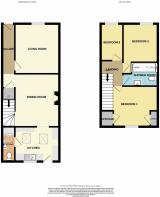Alexandra Terrace, Paulton, Bristol, BS39 7QP

- PROPERTY TYPE
Terraced
- BEDROOMS
3
- BATHROOMS
1
- SIZE
883 sq ft
82 sq m
- TENUREDescribes how you own a property. There are different types of tenure - freehold, leasehold, and commonhold.Read more about tenure in our glossary page.
Freehold
Key features
- Terraced House In Great Decorative Order
- Two Spacious Reception Rooms
- Modern Kitchen With Skylights and Utility/Cloakroom To Side
- Three Bedrooms
- Shower room
- Low Maintenance Rear Garden
- Driveway Parking For One Car
- Central Village Position With Rural Surrounds
- Quote Reference NF0664 To Arrange Your Viewing
Description
Quote Reference NF0664 To Arrange Your Viewing
Step into the enchanting world of a Victorian terrace property dating back to 1905, woven with historic charm and modern upgrades. This stone-built gem boasts high ceilings and spacious rooms, creating a sense of grandeur and elegance. The property has been thoughtfully enhanced with a new kitchen, carpets, and decor, delivering a stylish and inviting home for its future owners.
Upon entering, you are greeted by an inviting hallway that leads to a cozy living room with bright colored walls, a dining room featuring an electric fireplace, and a large under stairs cupboard for added storage. The modern kitchen is a chef's dream, bathed in natural light and offering views of the idyllic back garden. A practical utility room with a WC completes the ground floor layout.
Ascend the staircase to discover three well-appointed bedrooms on the first floor, each exuding comfort and warmth. A modern shower room with a large walk-in shower cubicle adds a touch of luxury to the upper level, providing a relaxing sanctuary.
Outside, the property offers parking on the driveway accessible via the back lane, ensuring convenience for residents. The sun-drenched garden beyond the driveway beckons for al fresco dining and relaxation, with its low-maintenance design and tranquil ambiance.
Location
Nestled near the heart of a vibrant village, this property enjoys a coveted location with easy access to a host of amenities while embracing a rural backdrop that offers tranquillity and serenity. Just a 40-minute drive from the bustling cities of Bath and Bristol, residents can relish the best of both worlds – a peaceful retreat with urban conveniences within reach.
Immerse yourself in the charm of Paulton, a picturesque town enveloped by rolling hills and lush greenery that create a captivating setting for daily life. Wander through the streets and discover a world where time seems to slow down, surrounded by historic buildings that whisper stories of a bygone era.
The community of Paulton is a warm and welcoming one, where local artisans showcase their talents in quaint shops, offering unique treasures that reflect the rich cultural tapestry of the area. Indulge in the culinary delights of the town, with cosy eateries serving up delicious local fare that tantalizes the taste buds and celebrates the region's flavours.
For those craving outdoor adventures, Paulton offers a gateway to the great outdoors, with scenic hikes and tranquil lakes waiting to be explored. Whether seeking a peaceful respite or a vibrant community to call home, Paulton promises an enchanting experience that captures the essence of quintessential village living
Hallway
Living |Room - 3.7m x 3.64m (12'1" x 11'11")
Dining Room - 4.56m x 3.67m (14'11" x 12'0")
Kitchen - 3.47m x 2.64m (11'4" x 8'7")
Utility/WC - 2.55m x 0.81m (8'4" x 2'7")
Landing
Bedroom One - 3.61m x 2.81m (11'10" x 9'2")
Bedroom Two - 3.72m x 2.7m (12'2" x 8'10")
Bedroom Three - 2.84m x 2m (9'3" x 6'6")
Shower Room - 2.58m x 1.78m (8'5" x 5'10")
Rear Garden - 14m x 4.6m (45'11" x 15'1")
Driveway
Front Garden
Agents Notes
- COUNCIL TAXA payment made to your local authority in order to pay for local services like schools, libraries, and refuse collection. The amount you pay depends on the value of the property.Read more about council Tax in our glossary page.
- Band: B
- PARKINGDetails of how and where vehicles can be parked, and any associated costs.Read more about parking in our glossary page.
- Driveway
- GARDENA property has access to an outdoor space, which could be private or shared.
- Yes
- ACCESSIBILITYHow a property has been adapted to meet the needs of vulnerable or disabled individuals.Read more about accessibility in our glossary page.
- Ask agent
Alexandra Terrace, Paulton, Bristol, BS39 7QP
NEAREST STATIONS
Distances are straight line measurements from the centre of the postcode- Oldfield Park Station7.2 miles
About the agent
eXp UK are the newest estate agency business, powering individual agents around the UK to provide a personal service and experience to help get you moved.
Here are the top 7 things you need to know when moving home:
Get your house valued by 3 different agents before you put it on the market
Don't pick the agent that values it the highest, without evidence of other properties sold in the same area
It's always best to put your house on the market before you find a proper
Notes
Staying secure when looking for property
Ensure you're up to date with our latest advice on how to avoid fraud or scams when looking for property online.
Visit our security centre to find out moreDisclaimer - Property reference S1023085. The information displayed about this property comprises a property advertisement. Rightmove.co.uk makes no warranty as to the accuracy or completeness of the advertisement or any linked or associated information, and Rightmove has no control over the content. This property advertisement does not constitute property particulars. The information is provided and maintained by eXp UK, South West. Please contact the selling agent or developer directly to obtain any information which may be available under the terms of The Energy Performance of Buildings (Certificates and Inspections) (England and Wales) Regulations 2007 or the Home Report if in relation to a residential property in Scotland.
*This is the average speed from the provider with the fastest broadband package available at this postcode. The average speed displayed is based on the download speeds of at least 50% of customers at peak time (8pm to 10pm). Fibre/cable services at the postcode are subject to availability and may differ between properties within a postcode. Speeds can be affected by a range of technical and environmental factors. The speed at the property may be lower than that listed above. You can check the estimated speed and confirm availability to a property prior to purchasing on the broadband provider's website. Providers may increase charges. The information is provided and maintained by Decision Technologies Limited. **This is indicative only and based on a 2-person household with multiple devices and simultaneous usage. Broadband performance is affected by multiple factors including number of occupants and devices, simultaneous usage, router range etc. For more information speak to your broadband provider.
Map data ©OpenStreetMap contributors.




