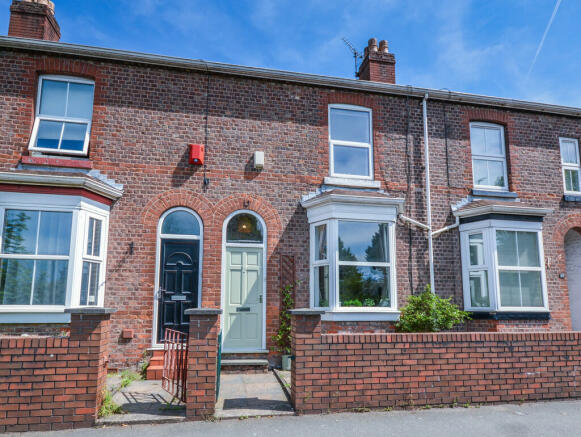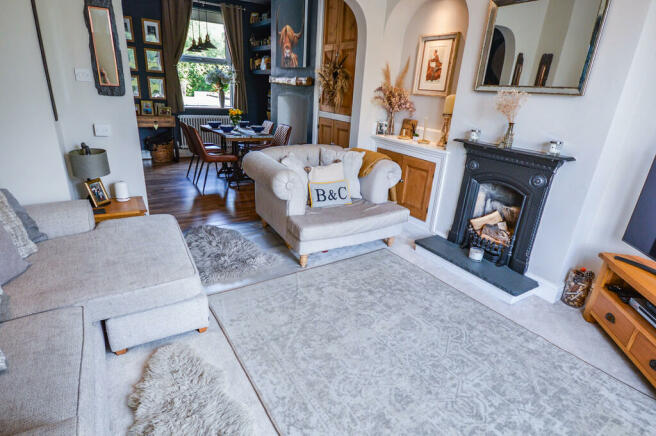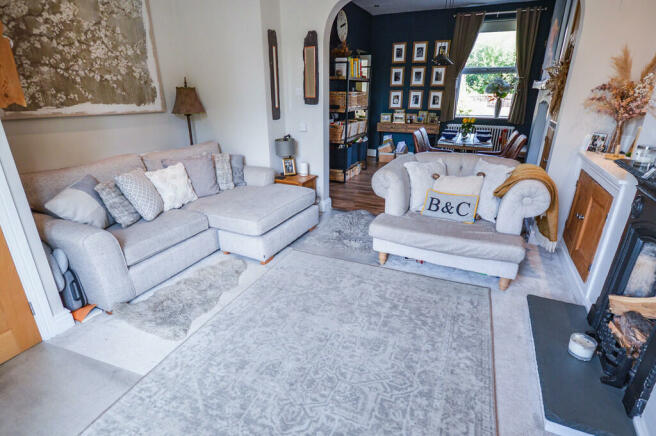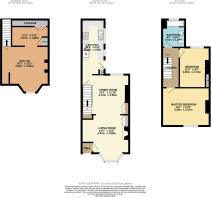Manor Road, Altrincham

- PROPERTY TYPE
Terraced
- BEDROOMS
2
- BATHROOMS
1
- SIZE
1,115 sq ft
104 sq m
- TENUREDescribes how you own a property. There are different types of tenure - freehold, leasehold, and commonhold.Read more about tenure in our glossary page.
Freehold
Key features
- Bay Fronted Mid-Terrace House
- Two Double Bedrooms
- Open Plan Lounge - Diner
- Double Glazed Throughout
- On Street Residents Permit Parking
- Five Minutes Walk to Altrincham Town Centre
- Catchment Area for Trafford Schools
- Great Buy-to-Let Investment
- Basement Office and Lounge
- Modern Kitchen and Bathroom
Description
LOUNGE 14' 1" x 13' 4" (4.31m x 4.08m) The lounge is located off the entrance hall and features a large uPVC double glazed bay window to the front aspect, carpeted flooring, a double-panel radiator, a period cast iron fireplace with locally sourced hand-cut slate hearth, a pendant light fitting, a television point and a convenient low-level storage cupboard.
DINING ROOM 14' 1" x 11' 9" (4.31m x 3.60m) Through an archway adjacent to the lounge, one will find the dining room, which features three over-table pendant light fittings and additional recessed spotlighting, a uPVC double-glazed window to the rear aspect, wood-effect laminate flooring, a cast iron radiator, and a decorative fireplace with locally sourced oak beam over. Additionally, one will find double cupboards for storage with additional built-in shelving, access to the cellar and kitchen via solid-wood doors, and access to the first-floor accommodation via a carpeted staircase.
KITCHEN 16' 4" x 6' 9" (5.00m x 2.08m) The kitchen is accessed from the dining room via a solid-wood door and offers a solid wood door leading to the rear courtyard garden. The kitchen features two uPVC double-glazed windows to the side aspect, fitted with vertical blinds that flood the room with natural light. Tiled flooring and part-tiled walls, two ceiling-mounted strips of multi-directional spotlights, a range of matching base and eye-level wall-mounted storage units with recessed stainless steel sink, integrated fridge and separate freezer; stylish modern radiator; integrated oven with four-ring electric hob and stainless steel extractor hood over. One will also find space for a washing machine, dryer and dishwasher.
MASTER BEDROOM 14' 0" x 11' 4" (4.29m x 3.47m) The master bedroom is located off the first-floor landing. The spacious room features a half-wood panelled feature wall with wall-mounted bedside lights, uPVC double-glazed window to the front aspect, carpeted flooring, a double-panel radiator, a pendant light fitting, and ample space for a king-sized bed, wardrobes, and a dressing table or chest of draws.
BEDROOM TWO 11' 11" x 8' 11" (3.65m x 2.74m) The second generous sized double bedroom features a uPVC double-glazed window to the rear aspect. This room offers carpeted flooring, a double-panel radiator, a pendant light fitting, and a built-in wardrobe. One will find ample room for a double bed, a chest of draws, and a desk.
BATHROOM 8' 2" x 7' 1" (2.51m x 2.18m) The bathroom is located off the first-floor landing. It features a uPVC double-glazed frosted glass window to the rear aspect, patterned tiled flooring with half-wall wood panelling, and tiled walls around the bath. The room also features a low-level WC, a pedestal hand wash basin with storage under, a panelled bath with a glazed screen and chrome thermostatic shower system over, a heated towel rail, and an extractor fan.
CELLAR 20' 0" x 14' 1" (6.10m x 4.31m) The cellar is accessed via a solid wood door from the dining room. Down a stone staircase, one will find two chambers with ample headroom. The cellar features majority exposed brick walls, wall-mounted lights, wood-effect laminate flooring, and a uPVC double-glazed window to the front aspect. Additionally, one will find an integrated seating area and built-in storage cupboards, with a smaller rear chamber currently utilised as a home office. The cellar is a useful storage space, additional lounge or could be converted to create another bedroom.
EXTERNAL To the front of the property is a small front garden enclosed by a low-level brick wall at the front and metal framed fencing on both sides. There is a paved path that leads to the front entrance door.
At the rear of the property, you can access the south-south-east facing courtyard garden from the kitchen through a hardwood door. A brick wall on two sides surrounds the garden, and a timber gate provides access to the back alleyway. The garden includes a small decked area with space for a table, and the rest of the courtyard is paved.
COMMON QUESTIONS 1. When was the property built? The owners have advised they believe the house was built in around 1915
2. What council tax band is this property in? The property is in council tax band C. Which is currently £1751.87 per annum in Trafford.
3. Is the property freehold or leasehold? The property is sold freehold.
4. Which items will be included in the sale price? The current owners intend to include the integrated fridge and freezer and the freestanding washing machine in the kitchen. They are also happy to include all the fitted blinds, curtains and light fittings in the sale price. They are willing to negotiate the sale of other items the buyer would require.
5. How much are the utility bills at this property? The current owners have advised us that the combined gas and electric bills are around £120 pcm and the water rates are around £25 pcm. These costs will depend on the size of your household and usage.
6. Why are the owners selling this property? The current owners are looking for a larger family home. They have loved living in this property, but with a growing family they now need more space.
7. Which aspects of the property have the owners most enjoyed? The current owners have very much enjoyed the convenience of being a short walk to all the transport links and amenities offered in Altrincham; the beautiful period features offered by this house with high ceilings, large windows and so forth; and finally, the basement has been a massive bonus offering space for another lounge, home office and invaluable storage space.
8. Has the boiler been serviced recently and when was it fitted? The boiler was newly installed in 2019, when this house was purchased by the current owners. They have had the boiler serviced annually and the next service is due in August 2024.
Brochures
Brochure- COUNCIL TAXA payment made to your local authority in order to pay for local services like schools, libraries, and refuse collection. The amount you pay depends on the value of the property.Read more about council Tax in our glossary page.
- Band: C
- PARKINGDetails of how and where vehicles can be parked, and any associated costs.Read more about parking in our glossary page.
- On street
- GARDENA property has access to an outdoor space, which could be private or shared.
- Yes
- ACCESSIBILITYHow a property has been adapted to meet the needs of vulnerable or disabled individuals.Read more about accessibility in our glossary page.
- Ask agent
Manor Road, Altrincham
NEAREST STATIONS
Distances are straight line measurements from the centre of the postcode- Altrincham Station0.2 miles
- Hale Station0.4 miles
- Navigation Road Station0.7 miles
Notes
Staying secure when looking for property
Ensure you're up to date with our latest advice on how to avoid fraud or scams when looking for property online.
Visit our security centre to find out moreDisclaimer - Property reference 101731001400. The information displayed about this property comprises a property advertisement. Rightmove.co.uk makes no warranty as to the accuracy or completeness of the advertisement or any linked or associated information, and Rightmove has no control over the content. This property advertisement does not constitute property particulars. The information is provided and maintained by Jameson & Partners, Altrincham. Please contact the selling agent or developer directly to obtain any information which may be available under the terms of The Energy Performance of Buildings (Certificates and Inspections) (England and Wales) Regulations 2007 or the Home Report if in relation to a residential property in Scotland.
*This is the average speed from the provider with the fastest broadband package available at this postcode. The average speed displayed is based on the download speeds of at least 50% of customers at peak time (8pm to 10pm). Fibre/cable services at the postcode are subject to availability and may differ between properties within a postcode. Speeds can be affected by a range of technical and environmental factors. The speed at the property may be lower than that listed above. You can check the estimated speed and confirm availability to a property prior to purchasing on the broadband provider's website. Providers may increase charges. The information is provided and maintained by Decision Technologies Limited. **This is indicative only and based on a 2-person household with multiple devices and simultaneous usage. Broadband performance is affected by multiple factors including number of occupants and devices, simultaneous usage, router range etc. For more information speak to your broadband provider.
Map data ©OpenStreetMap contributors.




