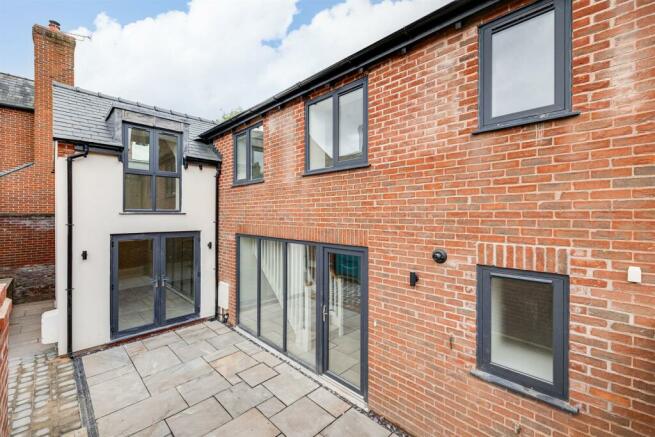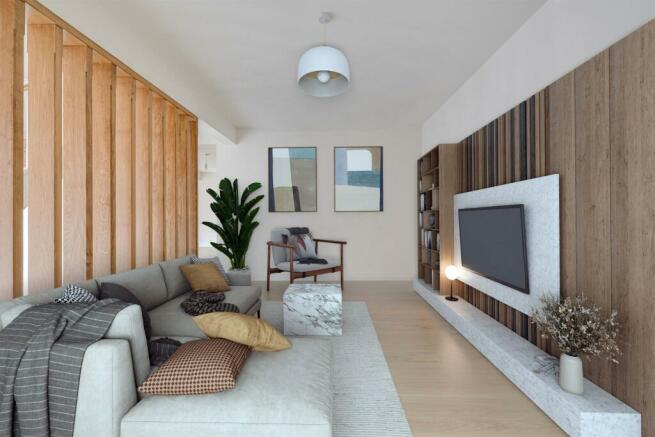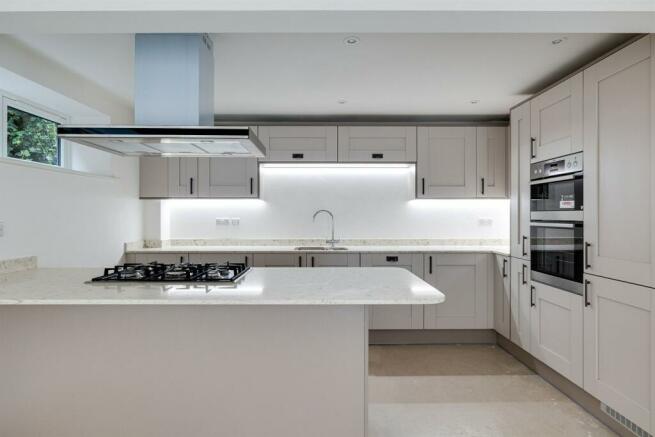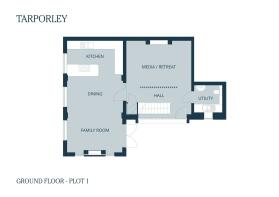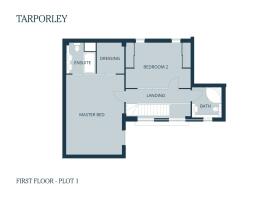Blaggs Court, High Street, Tarporley

- PROPERTY TYPE
House
- BEDROOMS
2
- BATHROOMS
1
- SIZE
Ask agent
- TENUREDescribes how you own a property. There are different types of tenure - freehold, leasehold, and commonhold.Read more about tenure in our glossary page.
Freehold
Key features
- Newly developed house of impressive appeal
- Two bedrooms, two bathrooms
- Open plan kitchen, dining and living room
- Bespoke kitchen with integrated appliances
- Additional media retreat and utility room
- High specification and quality finish throughout
- Generous flooring allowance giving purchaser choice
- Off road parking
- No chain - Central to Tarporley village
- Please see full specification list in the details below
Description
Comment from Robert Reed of Gascoigne Halman
Perfectly designed for modern living, the deceptively spacious ground floor of this beautiful home has a good-sized kitchen-dining area and a useful utility room, as well as a family room and a further reception room, an ideal space for a study or retreat.
The practical outdoor amenity area provides space for car parking.
An open tread feature staircase leads up to the galleried landing. The magnificent master bedroom has its own dressing room as well as an ensuite bathroom. The generously proportioned second bedroom has extensive fitted wardrobes. A separate bathroom completes the first floor accommodation.
This stunning new home is being sold with a generous flooring allowance, giving plenty of choice to the purchaser.
The home forms part of an exclusive new development within the village of just two homes and two apartments, known as `Blaggs Court' and has been completed by the renowned local developers CB Homes. The development is positioned favourably in the heart of Tarporley village with the apartment itself enjoying easy access to the village's amenities with the building entrance opening onto the beautiful Georgian High Street.
For further details of the specification included please see below, or for a personal description of the property or to arrange a viewing please contact myself or a member of my team at the Tarporley office.
Specification
Internal Finishes
Open tread painted feature staircase
Contemporary skirting and architraves
Feature fireplace*
Hardwood internal doors and bespoke ironmongery*
Bathrooms
Luxury branded sanitaryware and furniture
Luxury branded brassware to all bathrooms
Free standing baths*
Walk-in shower enclosures*
Wall and floor tiling to all shower areas*
Recessed features*
Automatic sensor lighting to bathrooms
Wardrobes
Walk in dressing rooms*
Built in wardrobes to all bedrooms
Fitted shelves and chrome hanging rails
Electrical
Pre-wired Smart Home enabled system
Security system with PIR to ground floor and landing
Electric car charging points
Low energy lighting and LED downlighters
External garden and wall lighting
Heating and Plumbing
Under floor heating to ground floor
Chrome towel rails to all bathrooms
Thermostatic heating and hot water controls
Kitchen Utility
Kitchen by local bespoke company
Large format open plan kitchen dining area*
Free standing island
Choice of kitchen furniture, worktops, and handles*
Choice of additional built in appliances*
Integrated branded appliances*
External
Feature window surrounds*
Low maintenance external areas
Natural Indian stone paving to house perimeters
Block paved driveway with edgings
External lighting
Outside taps
Private bin store
Energy
Premium energy rating for conversion buildings
Low energy underfloor heating
Local independent developer located 1 mile from homes
Windows and Doors
Large format flush casement PVCu framed windows with chrome handles
Aluminium bi-folding doors
PVCu French doors with chrome handles
Oak cottage style internal doors with chrome lever handles
* Please ask your sales advisors for detailed specification for each plot and to see CB Homes Finishing touches Range.
Accommodation and dimensions
Ground Floor
Kitchen/Family/Dining 8.2m x 4.1m 26' 10' x 13' 5'
Living Room 5.41m x 4.89m 17' 8' x 16' 0'
W.C./ Utility 1.94m x 2.03m 6' 4' x 6' 7'
First Floor
Bedroom 1 5.8m x 4.28m 19' 0' x 14' 0'
En-Suite 2.28m x 2.08m 7' 5' x 6' 9'
Dressing Room 2.28m x 2.11m 7' 5' x 6' 11'
Bedroom 2 3.3m x 4.85m 10' 9' x 15' 10'
Bathroom 2.2m x 2.14m 7' 2' x 7' 0'
About CB Homes
Based in rural Cheshire, we have designed and built some of the most prestigious properties in the county. Since our inception in 1981, our unique approach to design and construction has seen our specialists successfully create everything, from exclusive self-build projects to distinctive developments and exceptional barn conversions.
We are renowned for using traditional designs in conjunction with modern, open-plan internal layouts, along with cutting edge technology, to create beautiful internal and external aspects that are in harmony with the landscape. Our attention to detail, regardless of the scale of the project, has helped us establish an enviable reputation, based on our core values of professionalism, reliability and trust.
Location
Tarporley is one of Cheshire's most highly regarded villages that boasts a diverse selection of amenities including a community centre, tennis courts, convenience stores, fashion boutiques, cafes, restaurants, public houses, doctors' surgery, dentists, three Churches and a very extensive bus route.
The village is also renowned for its excellent educational facilities with Tarporley Primary School and Tarporley High consistently maintaining a strong reputation. Those seeking a wider choice of schools will find ample provision by virtue of the Grange School in Hartford and in Chester with the impressive choice of Kings, Queens and Abbeygate.
The area as a whole has access to glorious countryside and places of significant interest that include ancient castles, boating facilities on nearby canals and the outstanding Sandstone Ridges of Cheshire. Wonderful walks are provided via the Whitegate Way, Sandstone Trail and all around Tarporley village.
Whilst the area is renowned for its outstanding natural beauty, the house also offers an excellent base for the business traveller. In terms of road links, there are extensive connections to the M56, M6 and M53. The A49, A51 and A55 all link to key areas of commerce and interest.
With regards to railway services, there are stations at nearby Hartford, Cuddington, Frodsham, and Chester. All operate on either the Chester to Manchester or Liverpool to London lines. Fast connections can be enjoyed at Crewe railway station, with the service to London taking just over 90 minutes.
Two international airports are located within 45 minutes drive to Liverpool John Lennon International Airport and Manchester International Airport.
Directions
The property can be accessed off the High Street, via the first drive on your right as your proceed up Park Road,
Tenure / Services / Viewing
TENURE We believe the property is freehold tenure, to be confirmed in the contract of sale.
SERVICES We understand that mains electric, water, drainage are connected.
VIEWING Viewing by appointment with the Agents Tarporley office.
WANT TO MOVE BUT NEED TO SELL?
If you are interested in this property but need to sell your own home in Cheshire, South Manchester or the Peak District, Gascoigne Halman can provide a free, no obligation market appraisal and valuation of your own home. We are proud to be the leading estate agent in the area, with a network of twenty three offices - full contact details can be located on our website. Robert Reed is the manager of the Tarporley office.
The Tarporley team consists of Robert, Pamela, Oliver, Sally, Lisa and Steve - we pride ourselves on being not just professional and efficient but also warm and welcoming. If you are in the village and fancy a coffee, do come in and say hello. We are located at 62 High Street, Tarporley, six premises to the left of Tarporley Parish Church. Our building is a landmark in the village, having above the shop front a beautiful illuminated fully working heritage clock.
NOTICE
Gascoigne Halman for themselves and for the vendors or lessors of this property whose agents they are give notice that: (i) the particulars are set out as a general outline only for the guidance of intending purchasers or lessees, and do not constitute, nor constitute part of, an offer or contract; (ii) all descriptions, dimensions, references to condition and necessary permissions for use and occupation, and other details are given in good faith and are believed to be correct but any intending purchasers or tenants should not rely on them as statements or representations of fact but must satisfy themselves by inspection or otherwise as to the correctness of each of them; (iii) no person in the employment of Gascoigne Halman has any authority to make or give any representation or warranty whatever in relation to this property.
Brochures
Brochure- COUNCIL TAXA payment made to your local authority in order to pay for local services like schools, libraries, and refuse collection. The amount you pay depends on the value of the property.Read more about council Tax in our glossary page.
- Ask agent
- PARKINGDetails of how and where vehicles can be parked, and any associated costs.Read more about parking in our glossary page.
- Yes
- GARDENA property has access to an outdoor space, which could be private or shared.
- Yes
- ACCESSIBILITYHow a property has been adapted to meet the needs of vulnerable or disabled individuals.Read more about accessibility in our glossary page.
- Ask agent
Energy performance certificate - ask agent
Blaggs Court, High Street, Tarporley
NEAREST STATIONS
Distances are straight line measurements from the centre of the postcode- Delamere Station4.8 miles
About the agent
Robert Reed and Gascoigne Halman joined forces in late 2019 and have since established a leading estate agency practice in Tarporley, covering a wide geographical area. Personal service, prompt communication, attention to detail, high-quality advice and seven-day-a-week availability are the key cornerstones of our business approach. Their depth of expertise covers sales, rentals, land, new homes, auctions, and tenders.
Robert Reed is a high-profile estate agent who worked his first day
Notes
Staying secure when looking for property
Ensure you're up to date with our latest advice on how to avoid fraud or scams when looking for property online.
Visit our security centre to find out moreDisclaimer - Property reference 971382. The information displayed about this property comprises a property advertisement. Rightmove.co.uk makes no warranty as to the accuracy or completeness of the advertisement or any linked or associated information, and Rightmove has no control over the content. This property advertisement does not constitute property particulars. The information is provided and maintained by Gascoigne Halman, Tarporley. Please contact the selling agent or developer directly to obtain any information which may be available under the terms of The Energy Performance of Buildings (Certificates and Inspections) (England and Wales) Regulations 2007 or the Home Report if in relation to a residential property in Scotland.
*This is the average speed from the provider with the fastest broadband package available at this postcode. The average speed displayed is based on the download speeds of at least 50% of customers at peak time (8pm to 10pm). Fibre/cable services at the postcode are subject to availability and may differ between properties within a postcode. Speeds can be affected by a range of technical and environmental factors. The speed at the property may be lower than that listed above. You can check the estimated speed and confirm availability to a property prior to purchasing on the broadband provider's website. Providers may increase charges. The information is provided and maintained by Decision Technologies Limited. **This is indicative only and based on a 2-person household with multiple devices and simultaneous usage. Broadband performance is affected by multiple factors including number of occupants and devices, simultaneous usage, router range etc. For more information speak to your broadband provider.
Map data ©OpenStreetMap contributors.
