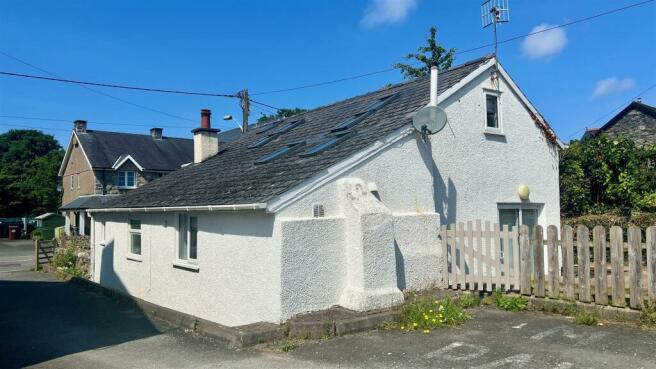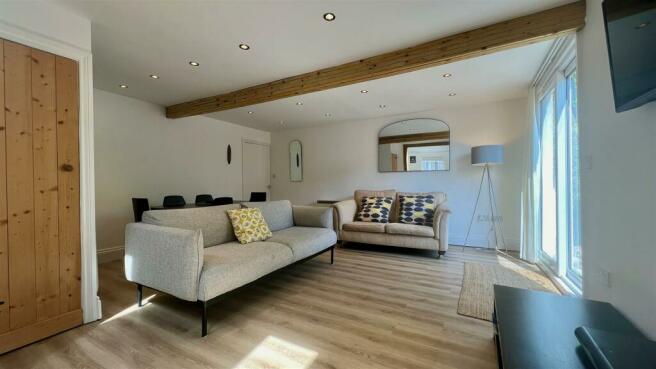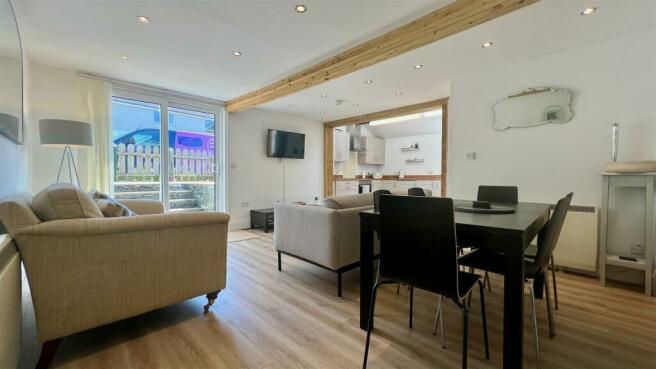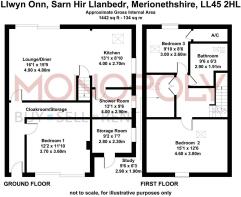Llanbedr

- PROPERTY TYPE
Detached
- BEDROOMS
3
- BATHROOMS
2
- SIZE
Ask agent
- TENUREDescribes how you own a property. There are different types of tenure - freehold, leasehold, and commonhold.Read more about tenure in our glossary page.
Freehold
Key features
- Charming spacious 3 bedroom detached property in Llanbedr
- Enclosed low maintenance gardens and parking
- Non standard construction CASH ONLY PURCHASE
- Ground floor bedroom and shower room plus first floor 2 bedrooms and bathroom
- Open plan contemporary lounge/kitchen/diner with exposed beam and vaulted ceiling
- Beautifully presented and flooded with light
- Currently operating as successful holiday rental
- NO ONWARD CHAIN
- Large external store room
- Ideal base in walking distance of coastal village amenities pub, shop, beach, river and woodland.
Description
There is an open plan lounge/kitchen/diner creating a contemporary and light-filled space that is perfect for both relaxing and entertaining. The property has been refurbished to a high standard, offering a modern and stylish living environment. Upstairs there are two further bedrooms and an additional bathroom plus a smaller room perfect for a home office/hobby room.
Outside, the low maintenance sunny patio GARDENS at the front and back of the property provide a lovely outdoor space to enjoy the fresh air and are a blank canvas for gardeners and being totally enclosed ideal for children and pets. There is also the added bonus of a PARKING SPACE.
This house is not only a wonderful place to call home but also presents a great investment opportunity. Currently a successful holiday rental, making it a lucrative option for those looking to generate additional income.
Don't miss out on the chance to own this delightful property in Llanbedr. With NO ONWARD CHAIN, this could be your perfect new home or investment venture. Contact us today to arrange a viewing and start envisioning the possibilities that this property has to offer.
Entrance Hall - A door from the front courtyard opens to the long entrance hall with wood effect laminate flooring, door to ground floor bedroom, door to lounge/kitchen/diner and access to the large cloakroom/storage area.
Lounge/Diner - 4.9 x 4.8 (16'0" x 15'8") - Spacious bright and light with patio doors out to the rear garden, a natural dining area with room for large dining table and chairs and comfy seating area in front of the patio doors to the rear garden. A very welcoming space open plan to the kitchen with wood effect laminate flooring throughout and feature wooden beam.
Kitchen - 4 x 2.7 (13'1" x 8'10") - Well equipped with range of contemporary wall and base units. Flooded with light and having vaulted ceiling, exposed beam and roof light and side window. There is a built in oven and hob with extractor over, integrated fridge, freezer and washing machine. Door to shower room.
Ground Floor Shower Room - Having white suite comprising of large walk in shower, hand basin in vanity unit and low level WC. With attractive tile effect vinyl flooring, recessed spotlights and obscure window to the side.
Cloakroom And Storage - A long useful room off the hallway which is ideal for hanging coats, storing boots, shoes and household equipment.
Principal Bedroom - 3.7 x 3.6 (12'1" x 11'9") - A spacious double on the ground floor with the benefit of patio doors opening to the large patio in front. With wood effect laminate flooring and a feature fireplace with open chimney (not tested).
Bedroom 2 - 4.6 x 3.8 (15'1" x 12'5") - On the first floor, this large double has a window to the front open aspect over the village houses to fields beyond plus roof light window. Some restricted headroom.
Bedroom 3 - Also on the first floor, with window to the rear plus roof light window. Some restricted headroom and cupboard housing water cylinder.
Home Office/Hobby Room - 2.9 x 1.9 (9'6" x 6'2") - A smaller room which could be perfect for a small single, hobby room or storage. With some restricted headroom and roof light window.
First Floor Bathroom - 2.9 x 1.91 (9'6" x 6'3") - With white suite comprising of low level WC, hand basin in vanity and wood panelled bath with central taps. Two roof light windows provide lots of natural light and there is attractive tile effect vinyl flooring, tiled splash backs and restricted head room.
External Store - 2.8 x 2.3 (9'2" x 7'6") - This useful room is accessed from the front garden and is ideal for outdoor equipment etc. It has a tiled floor and power and lighting plus window to the side and vaulted high ceiling.
Gardens - The house benefits from enclosed low maintenance gardens to both back and front accessed internally via patio doors. To the front is a large garden laid to sandstone patio with gravel and a path to the front door. The garden is totally self enclosed with stone walling and gate and has a very sunny aspect.
To the rear, a few steps from the lounge patio door lead to a further sandstone patio enclosed by stone walling and picket fence with gate to the parking area.
Private Parking - There is private parking for one vehicle at the rear of the property.
Additional Information - The property is connected to mains electricity, water and drainage. Heating is via storage heaters.
The property is on non standard construction being a combination of brick timber render & slate and as such is most probably a CASH purchase only.
Llanbedr And Its Surrounds - Llwyn Onn benefits from wonderful river and mountain walks right from the doorstep and is located on the edge of the popular coastal village of Llanbedr situated on the western coastal fringe of the Snowdonia National Park and close to beautiful sandy beaches. The village is served by a convenience store, two public houses, a country house hotel and the village church. The local playing fields, Llanbedr CIW Primary School and the Cylch are just a few minutes away. Harlech with its World Heritage listed castle, famous beach and the renown Royal St David's links golf course is 2 miles north of the village. Further afield are the larger towns of Barmouth (7 miles) and Porthmadog (12 miles) which offer more shops and large supermarkets. At least two of the major supermarkets operate a delivery service to the village. There is a local bus service, and a railway station 5 minutes walk away serves the Cambrian Coastline track and provides excellent links to nearby towns including Porthmadog and Barmouth with regular services to the Midlands and beyond. Behind the village of Llanbedr is the spectacular Rhinog mountain range that comprises countless hiking challenges for all abilities.
Brochures
LlanbedrBrochure- COUNCIL TAXA payment made to your local authority in order to pay for local services like schools, libraries, and refuse collection. The amount you pay depends on the value of the property.Read more about council Tax in our glossary page.
- Exempt
- PARKINGDetails of how and where vehicles can be parked, and any associated costs.Read more about parking in our glossary page.
- Yes
- GARDENA property has access to an outdoor space, which could be private or shared.
- Yes
- ACCESSIBILITYHow a property has been adapted to meet the needs of vulnerable or disabled individuals.Read more about accessibility in our glossary page.
- Ask agent
Llanbedr
NEAREST STATIONS
Distances are straight line measurements from the centre of the postcode- Llanbedr Station0.3 miles
- Pensarn Station0.7 miles
- Llandanwg Station1.3 miles
Notes
Staying secure when looking for property
Ensure you're up to date with our latest advice on how to avoid fraud or scams when looking for property online.
Visit our security centre to find out moreDisclaimer - Property reference 33255758. The information displayed about this property comprises a property advertisement. Rightmove.co.uk makes no warranty as to the accuracy or completeness of the advertisement or any linked or associated information, and Rightmove has no control over the content. This property advertisement does not constitute property particulars. The information is provided and maintained by Monopoly Buy Sell Rent, Llanbedr. Please contact the selling agent or developer directly to obtain any information which may be available under the terms of The Energy Performance of Buildings (Certificates and Inspections) (England and Wales) Regulations 2007 or the Home Report if in relation to a residential property in Scotland.
*This is the average speed from the provider with the fastest broadband package available at this postcode. The average speed displayed is based on the download speeds of at least 50% of customers at peak time (8pm to 10pm). Fibre/cable services at the postcode are subject to availability and may differ between properties within a postcode. Speeds can be affected by a range of technical and environmental factors. The speed at the property may be lower than that listed above. You can check the estimated speed and confirm availability to a property prior to purchasing on the broadband provider's website. Providers may increase charges. The information is provided and maintained by Decision Technologies Limited. **This is indicative only and based on a 2-person household with multiple devices and simultaneous usage. Broadband performance is affected by multiple factors including number of occupants and devices, simultaneous usage, router range etc. For more information speak to your broadband provider.
Map data ©OpenStreetMap contributors.




