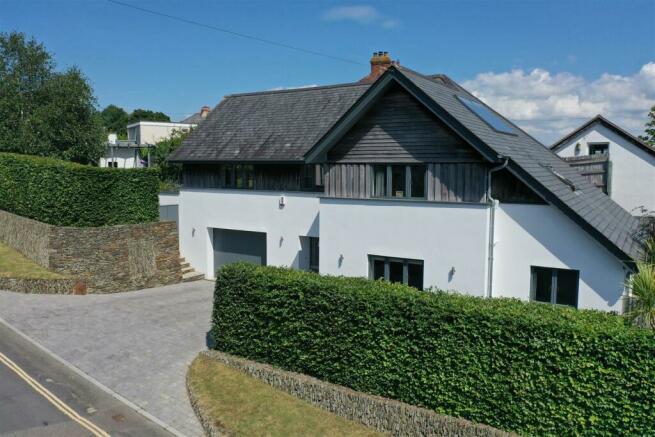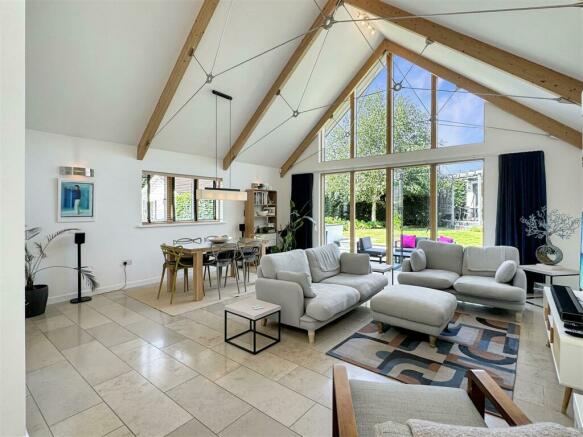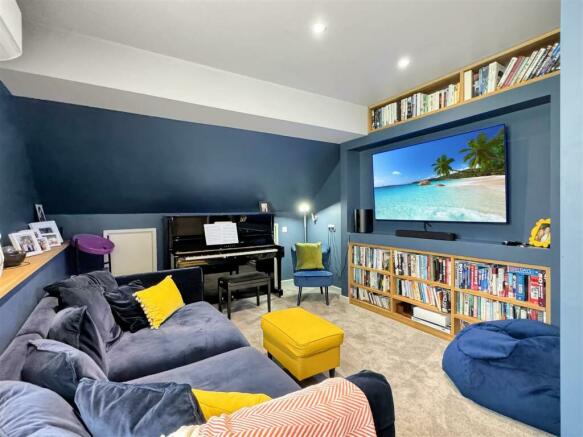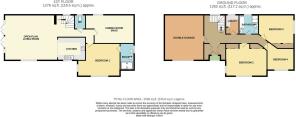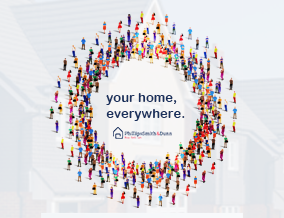
Glenfield Road, Bideford

- PROPERTY TYPE
House
- BEDROOMS
4
- BATHROOMS
2
- SIZE
Ask agent
- TENUREDescribes how you own a property. There are different types of tenure - freehold, leasehold, and commonhold.Read more about tenure in our glossary page.
Freehold
Key features
- 4 Bedroom Detached House
- Stunning Open Plan Living
- Snug/Cinema Room
- Fantastic Garden Room / Outside Entertaining
- Reverse Level Living
- Efficient Home - Solar Panels, Electric Car Charger, Grey Water Recycling
- Double Garage & Driveway Parking
- MUST BE VIEWED
Description
The property has beautiful curb appeal and from the very first instance you can see there has been no expense spared with the quality of build. With the beautiful natural dry stone walls that curve into the driveway parking which has been brick paved together with the large pivot entrance door. The quality engineering can be enjoyed throughout the property and is one of many points setting this property apart from others on the market.
Once stepped inside, underfoot you have lovely limestone flooring with a feature curved staircase to the first floor. Being reverse level the bedrooms and family bathrooms are situated on this floor the principal bedroom is located on the first floor. A spacious main bedroom with large ensuite shower room.
The property is highly adaptable and offers many rooms which could offer extra bedrooms up to 5 if needed. Currently the owners have a very stylish and highly enviable cinema room. A wicked space to sit back and enjoy a film, also used as a music room but could be utilised as a play room.
For those looking for that extra space as well as 4 bedrooms that are all reasonable proportions, look no further, contact the Bideford team for more information and to arrange an appointment to view.
The double garage has been partly converted to a gym but again could be used for a whole host of things. The garage is a spacious double garage with light, power and electric up and over door AND under floor heating. Which, is quite a rarity for garages and perfect for dry storage, a warm space for arts & crafts or keen mechanics that don't like the cold.
Glenstone has excellent solar panels which supply hot water keeping energy bills down. The property also benefits from grey water recycling which also lowers monthly running costs. All of the property (including the double garage) benefits from underfloor heating creating seamless living space never worrying about furniture around radiators. There is full air conditioning in the upstairs living areas.
The property benefits from full fibre broadband with a 1GB download which is ideal for those of you looking to work from home. Glenstone also has POD electric car charging to the front and plenty of space for a few cars on the drive.
Outside is where this property excels further aforementioned the amount of parking, turning and level access to the garage. The stunning open plan family room opens out onto the lovely sun soaked rear garden which is highly private. There is a few areas to sit out and enjoy the garden offering plenty of spots for enjoying some alfresco dining and summers entertaining.
The garden is mainly laid to lawn with some well established shrubs, trees and boarders. To the rear of the garden is a funky garden room white further raised patio, built in BBQ and outside 'gardeners' loo. The outbuilding has its own wood-burner giving no limitation to your evening entertaining.
A snug room for enjoying a space to get away from the go-fast family life. This could also be a great room for those looking for an office space to escape and separate home life to office commitments.
Entrance Hall -
Kitchen - 3.66m x 2.64m (12'0 x 8'8 ) -
Open Plan Lounge - 6.93m x 5.11m (22'9 x 16'9) -
Bedroom 1 - 4.67 x 3.67 (15'3" x 12'0") -
Ensuite - 3.79 x 2.75 (12'5" x 9'0" ) -
Cinema / Snug - 5.11 x 3.44 (16'9" x 11'3") -
Bedroom 2 - 3.86m x 3.53m (12'8 x 11'7) -
Bedroom 3 - 3.89m x 3.89m (12'9 x 12'9) -
Bedroom 4 - 3.76m x 3.56m (12'4 x 11'8 ) -
Family Bathrioom -
Double Garage -
The property is within short walking distance to Bideford, on the way you have plenty of shops and amenities one of which is Morrisons. The town is well known for its scenic beauty and rich maritime heritage, Bideford was a bustling trading centre and today, the town offers a charming blend of old and new with its cobbled streets, vibrant quay, and diverse range of shops, cafes, and galleries.
The town serves as a gateway to the stunning North Devon coastline and countryside, making it a popular destination for tourists and outdoor enthusiasts. With its picturesque setting, friendly community, and array of amenities, Bideford remains a desirable place to live and visit.
The eating scene in Bideford offers a variety of national and local restaurants and eateries along with excellent Family run businesses and chains. Overall, this property is a must view, contact our Bideford team for more information and to arrange a viewing appointment.
Brochures
Glenfield Road, BidefordBrochure- COUNCIL TAXA payment made to your local authority in order to pay for local services like schools, libraries, and refuse collection. The amount you pay depends on the value of the property.Read more about council Tax in our glossary page.
- Ask agent
- PARKINGDetails of how and where vehicles can be parked, and any associated costs.Read more about parking in our glossary page.
- Yes
- GARDENA property has access to an outdoor space, which could be private or shared.
- Yes
- ACCESSIBILITYHow a property has been adapted to meet the needs of vulnerable or disabled individuals.Read more about accessibility in our glossary page.
- Ask agent
Energy performance certificate - ask agent
Glenfield Road, Bideford
NEAREST STATIONS
Distances are straight line measurements from the centre of the postcode- Barnstaple Station7.2 miles
About the agent
Phillips Smith & Dunn are one of the longest established independent estate agents in North Devon. With a personal and professional approach we pride ourselves in offering the highest quality of customer service and care.
We have a number of prominent offices covering the whole of North Devon from the rugged coast line to rolling countryside, West Exmoor and the Taw and Torridge valleys.
Industry affiliations


Notes
Staying secure when looking for property
Ensure you're up to date with our latest advice on how to avoid fraud or scams when looking for property online.
Visit our security centre to find out moreDisclaimer - Property reference 33255623. The information displayed about this property comprises a property advertisement. Rightmove.co.uk makes no warranty as to the accuracy or completeness of the advertisement or any linked or associated information, and Rightmove has no control over the content. This property advertisement does not constitute property particulars. The information is provided and maintained by Phillips, Smith & Dunn, Bideford. Please contact the selling agent or developer directly to obtain any information which may be available under the terms of The Energy Performance of Buildings (Certificates and Inspections) (England and Wales) Regulations 2007 or the Home Report if in relation to a residential property in Scotland.
*This is the average speed from the provider with the fastest broadband package available at this postcode. The average speed displayed is based on the download speeds of at least 50% of customers at peak time (8pm to 10pm). Fibre/cable services at the postcode are subject to availability and may differ between properties within a postcode. Speeds can be affected by a range of technical and environmental factors. The speed at the property may be lower than that listed above. You can check the estimated speed and confirm availability to a property prior to purchasing on the broadband provider's website. Providers may increase charges. The information is provided and maintained by Decision Technologies Limited. **This is indicative only and based on a 2-person household with multiple devices and simultaneous usage. Broadband performance is affected by multiple factors including number of occupants and devices, simultaneous usage, router range etc. For more information speak to your broadband provider.
Map data ©OpenStreetMap contributors.
