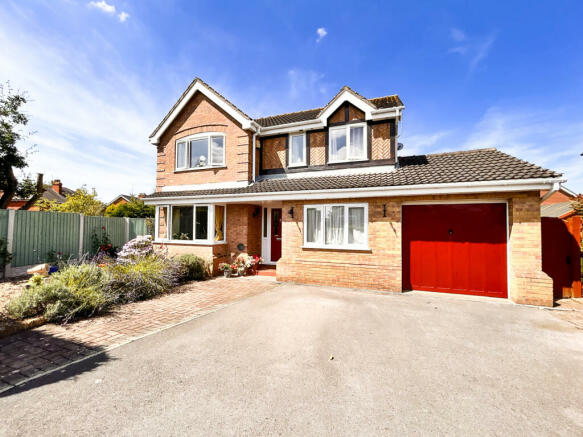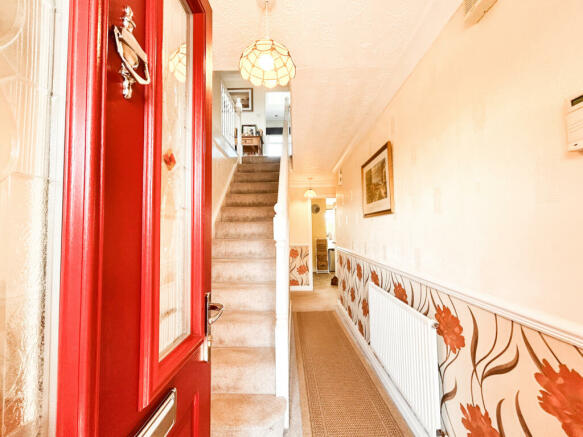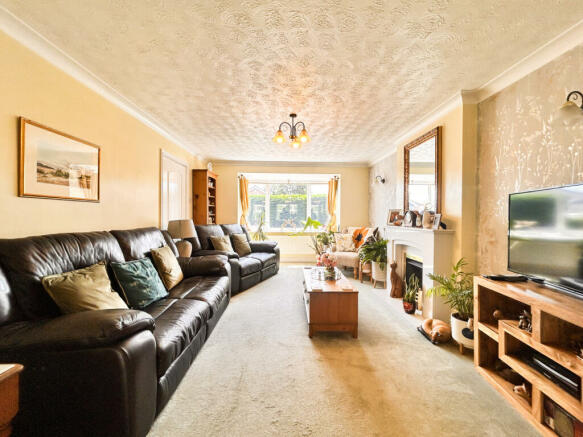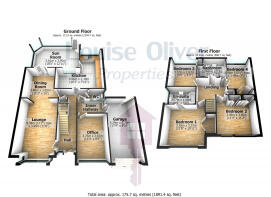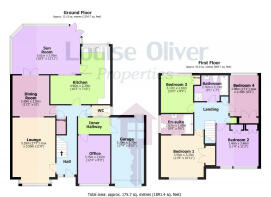Ashfield Court , DN17

- PROPERTY TYPE
Detached
- BEDROOMS
4
- BATHROOMS
2
- SIZE
1,948 sq ft
181 sq m
- TENUREDescribes how you own a property. There are different types of tenure - freehold, leasehold, and commonhold.Read more about tenure in our glossary page.
Freehold
Key features
- EXECUTIVE FAMILY HOME
- SPACIOUS DOUBLE BEDROOMS
- LARGE SUN ROOM
- SPACIOUS HOME OFFICE
- FAMILY KITCHEN - DINER
- GROUND FLOOR WC
- MASTER BED & EN-SUITE BATHROOM
- BUILT IN STORAGE THROUGHOUT
- INTEGRATED GARAGE
- LANDSCAPED GARDENS
Description
Welcome to this excellently presented four-bedroom detached family home, situated in the peaceful cul-de-sac of Ashifield Court, Crowle. This modern property boasts a generous array of features designed for comfortable family living and entertaining.
Entering the property, you are greeted by a spacious hallway with built-in storage under the stairs. The hallway leads to a family lounge with a bay-fronted window and feature fireplace, seamlessly connected to a spacious dining area. Adjacent to the lounge, a large rear sunroom offers fantastic views over the landscaped gardens, featuring double doors leading outside and internal access to the kitchen. The L-shaped kitchen is equipped with ample wall and base storage units, a gas hob, double oven, and one and a half sink and drainer. For convenience, there is a WC with a low-level flush toilet and wall-hung hand basin. A separate inner hallway provides access to a large office space and the integrated garage. The first floor comprises four double bedrooms, each featuring built-in storage. The master bedroom includes a three-piece En-suite bathroom with an over-bath shower unit. Additionally, there is a modern four-piece family bathroom with an enlarged walk-in shower unit, acrylic panel bath, hand basin, and low-level flush toilet.
This property boasts exceptional kerb appeal with a low-maintenance front garden and ample off-road parking. The large rear garden features a sun terrace, manicured lawn, and established borders, perfect for outdoor relaxation and entertaining. Situated in a quiet cul-de-sac, the location offers ease of access to local services and amenities including a leisure centre, schools, retail outlets, and restaurants. It is also a short drive from the M180 and A18, connecting to local towns such as Doncaster and Scunthorpe.
Features
- Kitchen-Diner
- Garden
- En-suite
- Secure Car parking
- Full Double Glazing
- Oven/Hob
- Gas Central Heating Combi Boiler
- Double Bedrooms
- Large Gardens
- Fireplace
Property additional info
Lounge : 5.53m x 3.55m
The well-proportioned family lounge at the front features a square-set double-glazed bay window. An internal door connects it to the main entrance hall, while it opens up to the rear aspect dining room. A centrally positioned gas fire serves as a focal point. The room is carpeted and includes a radiator, along with a combination of wall up-lights and ceiling light fittings.
Dining Room : 3.40m x 3.05m
The centrally located dining space offers open-plan access to the family lounge and features double uPVC doors that open to the sunroom. The area is carpeted and includes a radiator and ceiling light.
Office : 3.75m x 2.67m
The office/study space is conveniently situated away from the main living areas for added privacy. It features carpeted flooring, a front aspect uPVC window, a radiator, and a ceiling light fitting.
Kitchen : 4.96m x 2.39m
The large family kitchen and dining room features an L-shaped layout that conveniently defines the dining space from the main preparation area. It includes tile-effect vinyl flooring and cream-fronted wood wall and base storage units with glazed display cabinets. The kitchen is equipped with a five-ring gas hob, an integrated double oven and grill, and a ceramic one-and-a-half sink with a drainer and mixer tap. Twin rear aspect uPVC windows provide natural light, while the water-sensitive tiled splashback and a radiator enhance functionality. There is space for freestanding white goods and a ceiling light fitting. An internal door provides access to the sunroom.
WC:
The single WC, located off the main entrance hall, features a low-level flush toilet and a square slimline vanity hand basin with a single-door storage unit and mixer tap. It also includes a radiator, a rear aspect obscure glazed window, tile-effect flooring, wood wall paneling, and a ceiling light fitting.
Sun Room : 5.61m x 3.95m
The large sunroom at the rear features tile flooring, a full double-glazed uPVC surround, and exposed brickwork walls. Double doors provide access to the rear garden, and the room is fitted with a ceiling light.
Garage : 5.29m x 2.70m
The integral single garage offers internal access to the inner hallway, an external single rear door to the garden, and a front aspect up-and-over door. It also includes a ceiling light fitting.
Bedroom One : 3.55m x 3.33m
The master bedroom, a double, offers spacious accommodation alongside an en-suite bathroom. It features carpeted flooring, a radiator, generous built-in wardrobe space, a front aspect uPVC window, and a ceiling light fitting.
En-Suite : 2.67m x 1.68m
The en-suite three-piece bathroom features a P-shaped panel bath with a mains-fed shower unit and a curved shower door, an oval ceramic hand basin set on a double vanity storage unit with a marble-effect countertop, and a low-level flush toilet. Additional features include a side aspect obscure glazed window, a shaving point, tiled walls and flooring, and ceiling spot lighting.
Bedroom Two : 3.46m x 3.40m
The second double bedroom, located at the front of the property, features twin uPVC windows, carpeted flooring, a radiator, spacious built-in double wardrobes, and a ceiling light fitting.
Bedroom Three : 3.17m x 2.67m
The double bedroom features a rear aspect uPVC window, carpeted flooring, a radiator, built-in wardrobes, and a ceiling light fitting.
Bedroom Four : 3.98m x 2.49m
The fourth double bedroom features carpeted flooring, a radiator, a rear aspect uPVC window, a single built-in storage cupboard, and a ceiling light fitting.
Bathroom : 2.76m x 2.13m
The large four-piece family bathroom features a rectangular mains-fed shower enclosure with tiled walls, a raised tray, and a sliding glazed door. It includes a white-fronted vertical towel radiator with stainless steel towel bars, a concealed back-to-wall combination navy vanity unit with a ceramic hand basin, and a panel bath with mixer taps. Additional features include a rear aspect obscure glazed window, tiled flooring and walls, and spot lighting to the ceiling.
Construction materials used: Brick and block.
Roof type: Clay tiles.
Water source: Direct mains water.
Electricity source: National Grid.
Sewerage arrangements: Standard UK domestic.
Heating Supply: Central heating (gas).
Broadband internet type: FTTP (fibre to the premises).
Mobile signal/coverage: Good.
Building Safety: None of the above.
Flooded in the last 5 years: No.
Does the property have required access (easements, servitudes, or wayleaves)?
No.
Do any public rights of way affect your your property or its grounds?
No.
Source of flooding: NONE SPECIFIED .
Does the property have flood defences?
No.
Parking Availability: Yes.
Brochures
Brochure 1Detail Sheet 1- COUNCIL TAXA payment made to your local authority in order to pay for local services like schools, libraries, and refuse collection. The amount you pay depends on the value of the property.Read more about council Tax in our glossary page.
- Band: E
- PARKINGDetails of how and where vehicles can be parked, and any associated costs.Read more about parking in our glossary page.
- Off street
- GARDENA property has access to an outdoor space, which could be private or shared.
- Yes
- ACCESSIBILITYHow a property has been adapted to meet the needs of vulnerable or disabled individuals.Read more about accessibility in our glossary page.
- Ask agent
Ashfield Court , DN17
NEAREST STATIONS
Distances are straight line measurements from the centre of the postcode- Crowle Station0.9 miles
- Althorpe Station4.0 miles
About the agent
Hello and welcome to Louise Oliver Properties.
Louise Oliver Properties was set up with simple objectives: to provide homeowners with the best and most efficient sales and lettings experience in the area.
Having bought and sold houses in the UK with different estate agents over a number of years and experienced varying levels of service we decided that there was a better way to sell property and give customers the attention and commitment they deserve.
Notes
Staying secure when looking for property
Ensure you're up to date with our latest advice on how to avoid fraud or scams when looking for property online.
Visit our security centre to find out moreDisclaimer - Property reference louise_1561869746. The information displayed about this property comprises a property advertisement. Rightmove.co.uk makes no warranty as to the accuracy or completeness of the advertisement or any linked or associated information, and Rightmove has no control over the content. This property advertisement does not constitute property particulars. The information is provided and maintained by Louise Oliver Properties, Scunthorpe. Please contact the selling agent or developer directly to obtain any information which may be available under the terms of The Energy Performance of Buildings (Certificates and Inspections) (England and Wales) Regulations 2007 or the Home Report if in relation to a residential property in Scotland.
*This is the average speed from the provider with the fastest broadband package available at this postcode. The average speed displayed is based on the download speeds of at least 50% of customers at peak time (8pm to 10pm). Fibre/cable services at the postcode are subject to availability and may differ between properties within a postcode. Speeds can be affected by a range of technical and environmental factors. The speed at the property may be lower than that listed above. You can check the estimated speed and confirm availability to a property prior to purchasing on the broadband provider's website. Providers may increase charges. The information is provided and maintained by Decision Technologies Limited. **This is indicative only and based on a 2-person household with multiple devices and simultaneous usage. Broadband performance is affected by multiple factors including number of occupants and devices, simultaneous usage, router range etc. For more information speak to your broadband provider.
Map data ©OpenStreetMap contributors.
